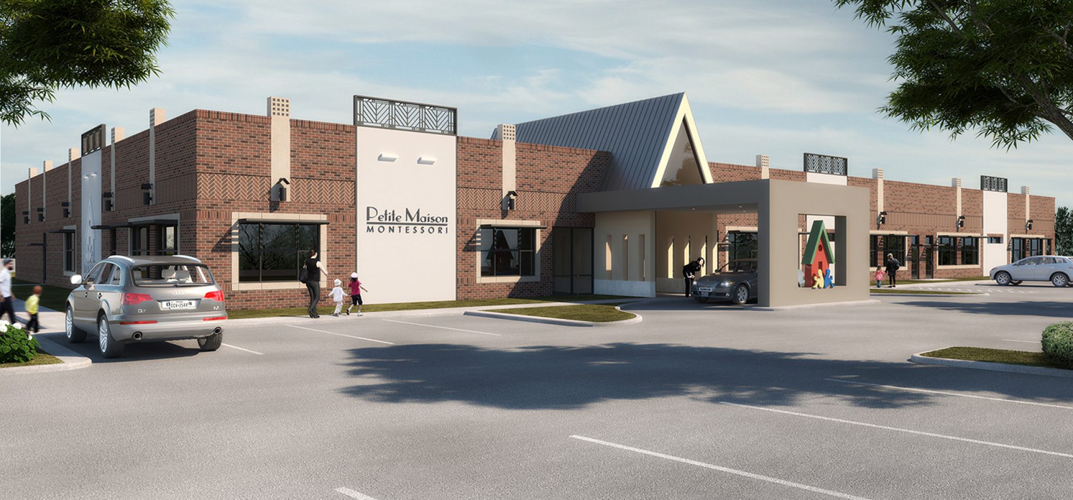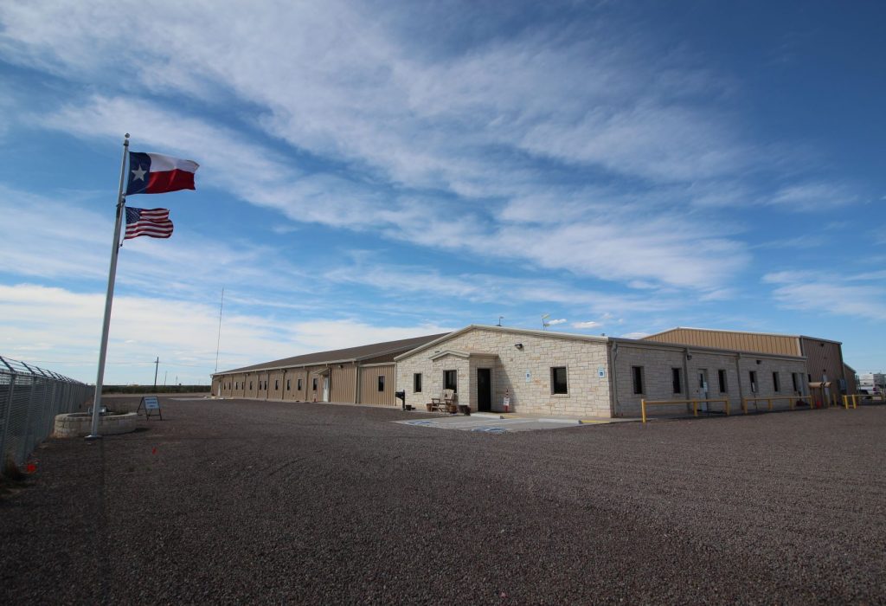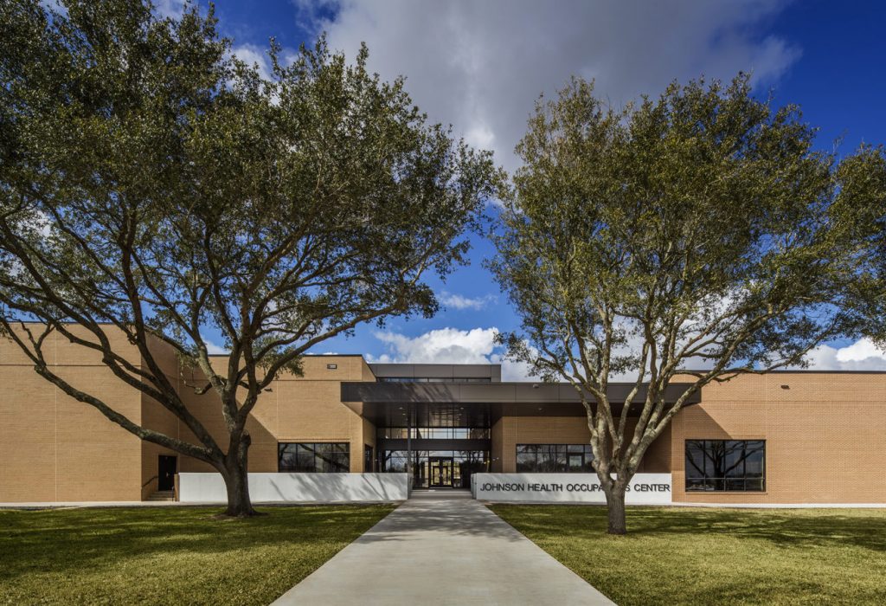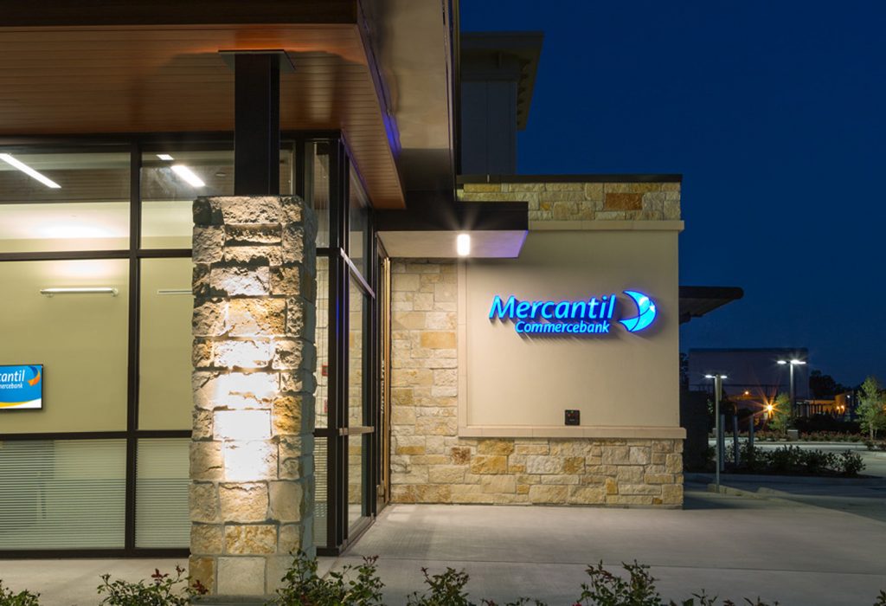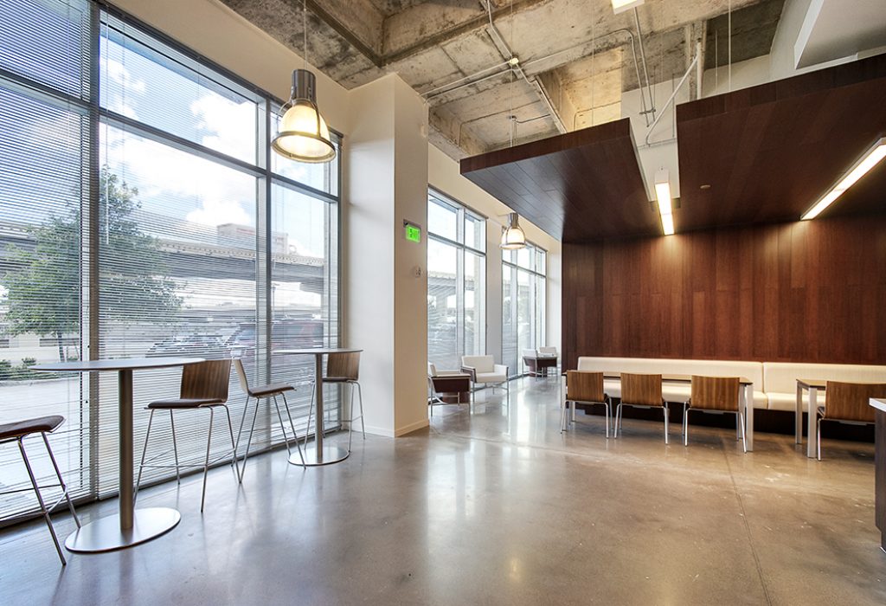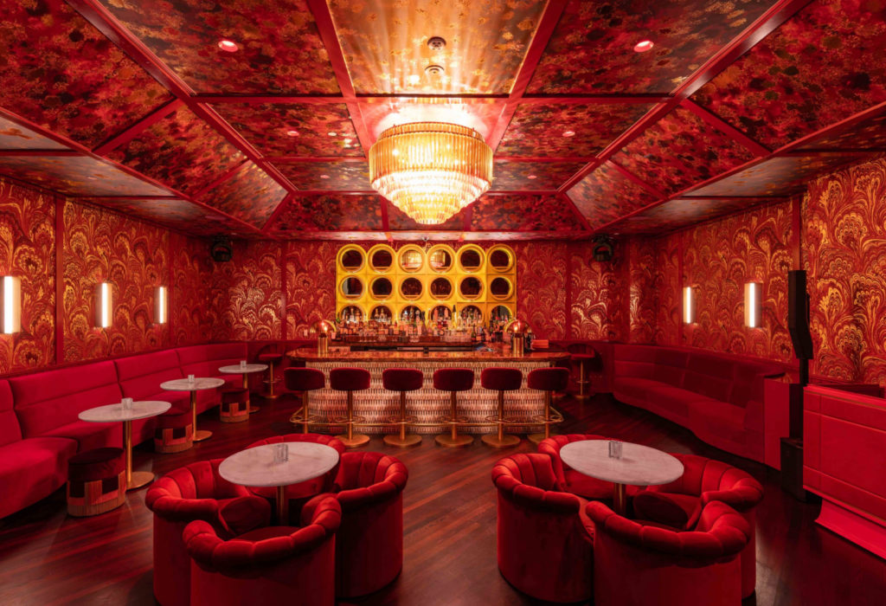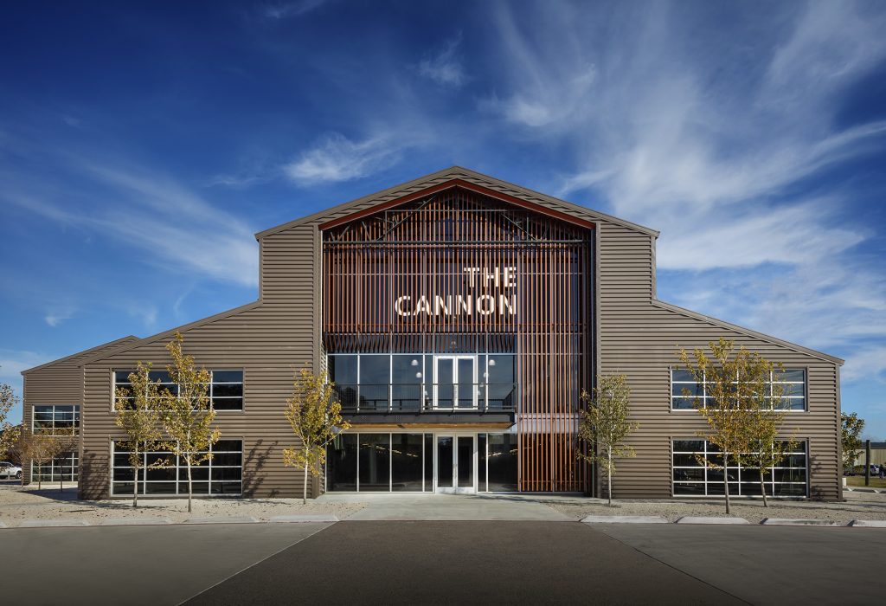Abel Design Group was selected for the architecture and interior design of Petite Maison Montessori School. Designed for students from pre-kindergarten through third grade, the 20,000 sf project includes classrooms, a gymnasium, an art room, and a library.
The architecture team had to balance the client’s desire for a school building that exudes curb appeal and credibility. Through the integration of a brick herringbone pattern, white stucco, and ornamental metal at roof parapet, the architecture team was able to give the school building character and also adhere to the subdivision exterior finish guidelines.
