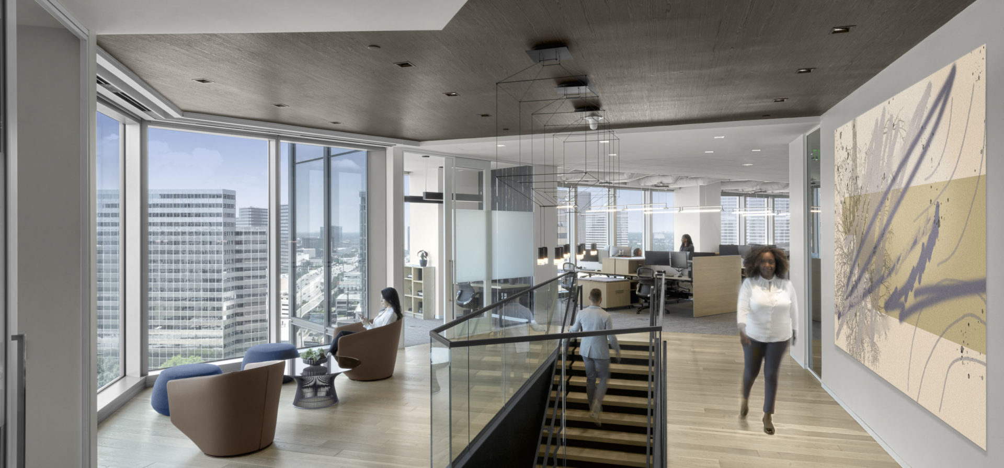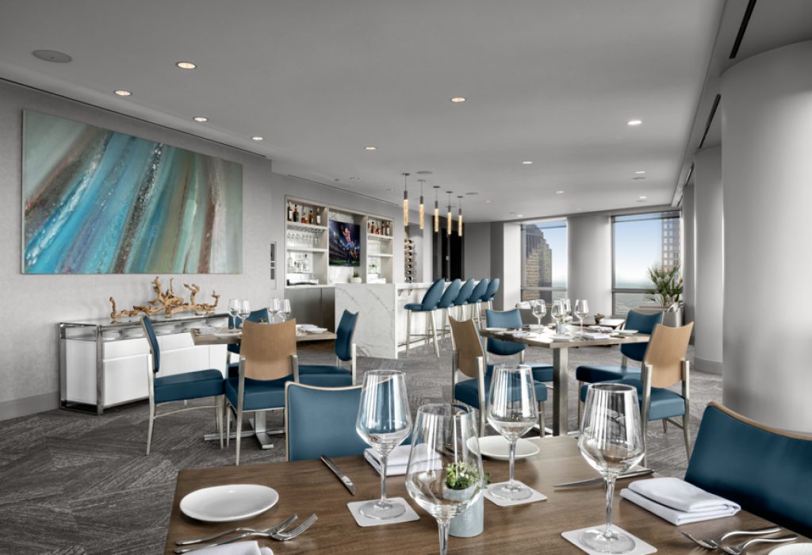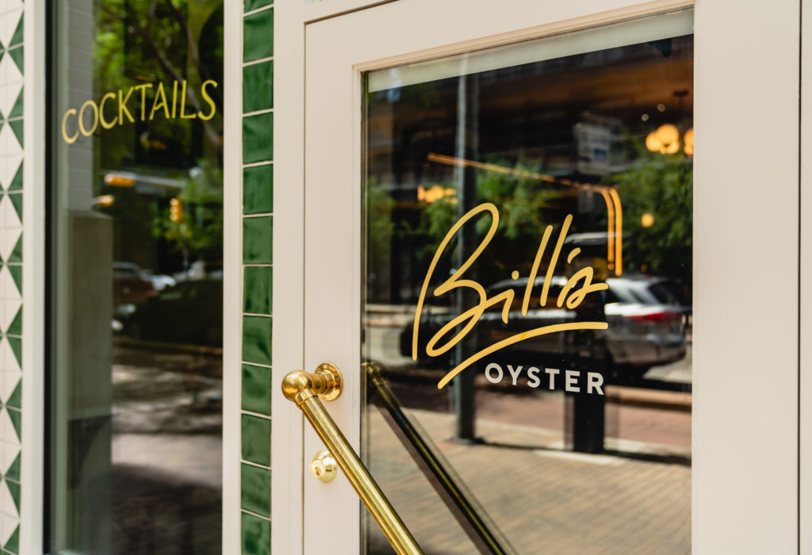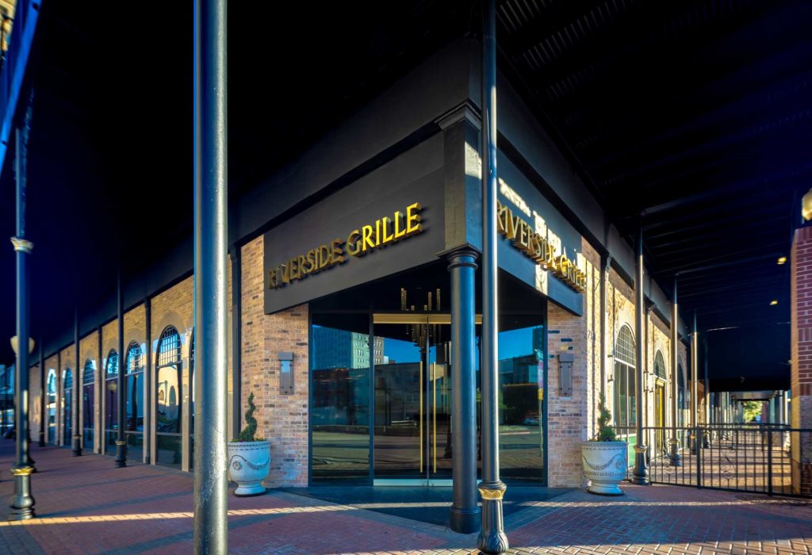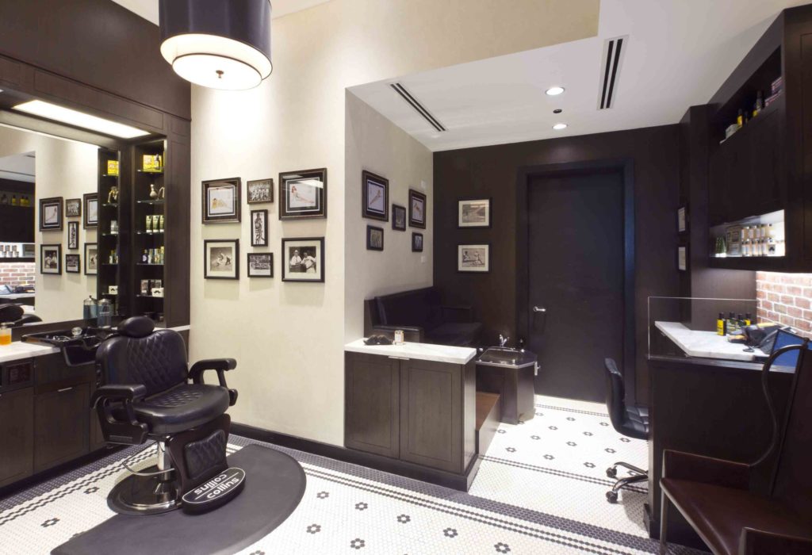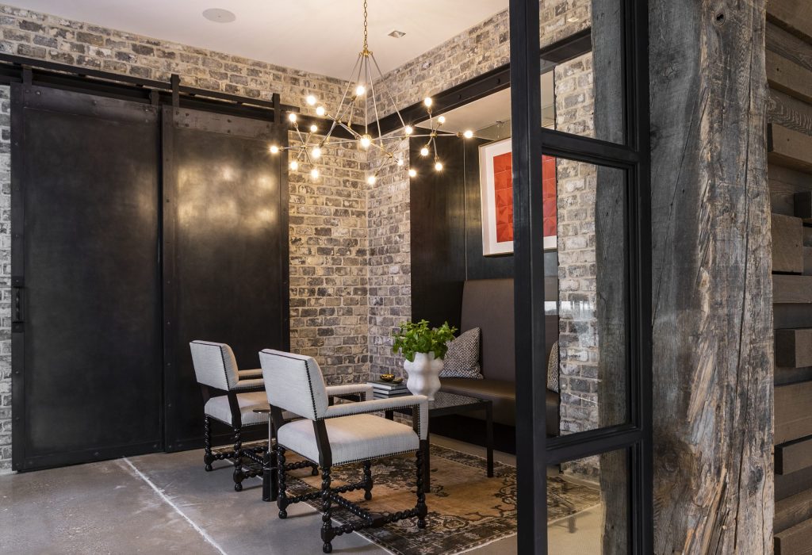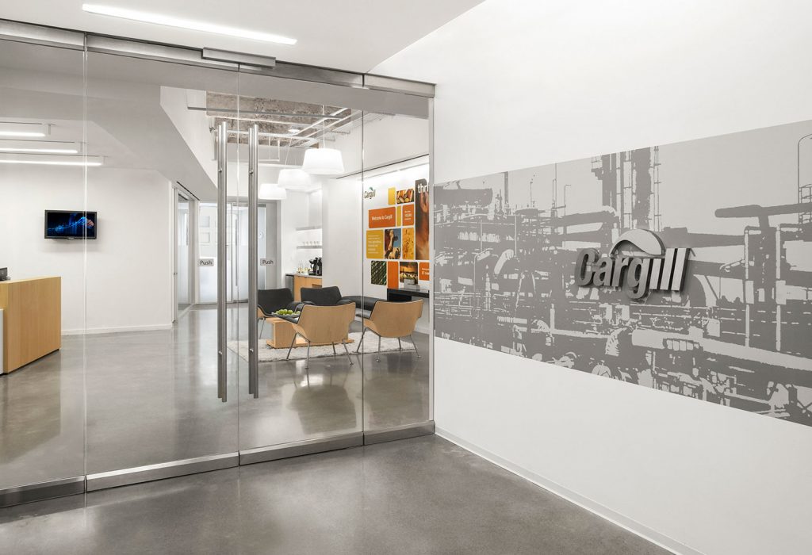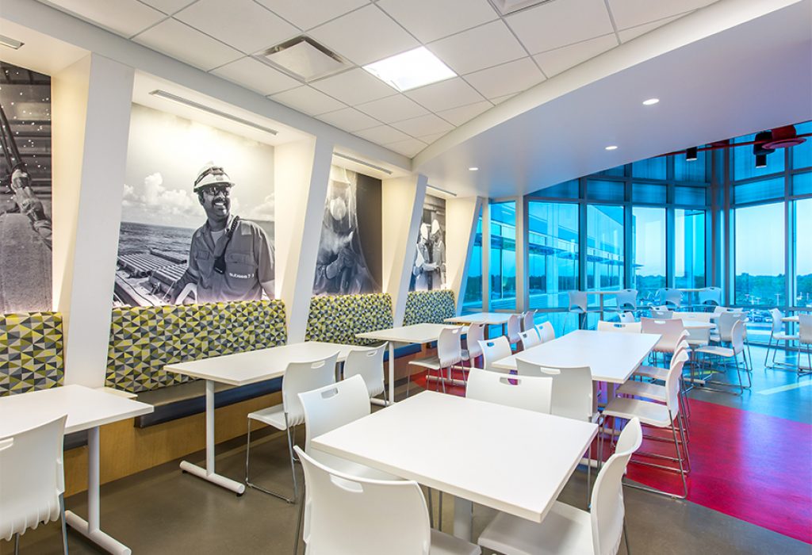This repeat, Houston-based client needed to expand into additional space for the two different organizations the client houses - a hedge fund company and a non profit think tank. The client leased half of the floor above the existing office space and wanted an internal staircase between the floors to keep employees connected.
The reception area had to be redefined to make room for the staircase, and the staircase had to work within several structural and design constraints. The width of the staircase opening had to fit in between structural beams. The structure also needed to be minimalist in design as to not obstruct access to the views and natural light from the floor to ceiling windows in the reception area.
The project included revamping the previously designed reception area, the design and integration of the staircase, and the design of the newly leased partial floor.
