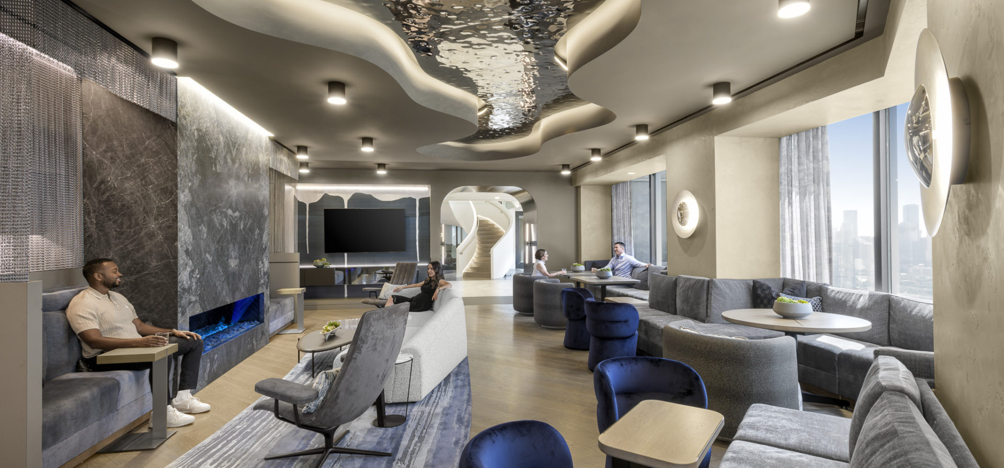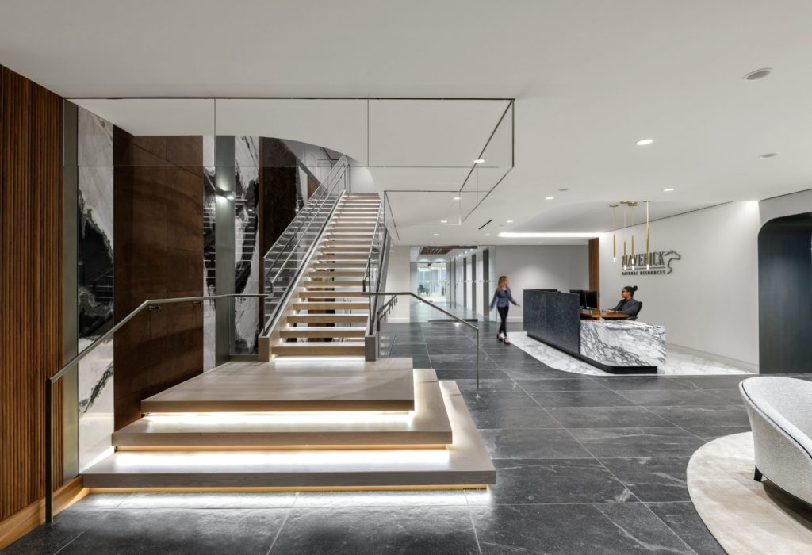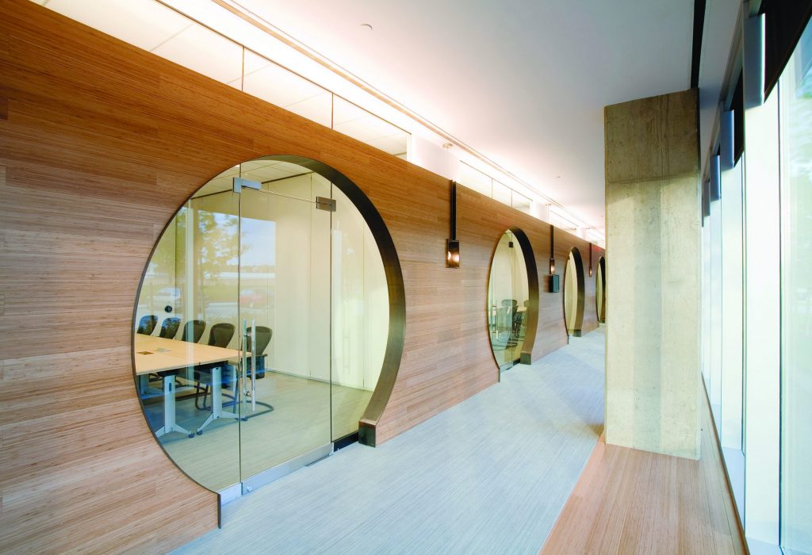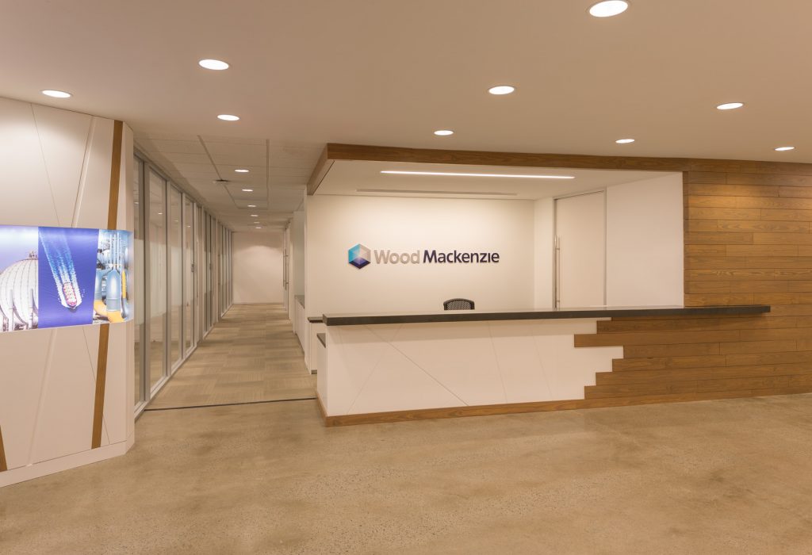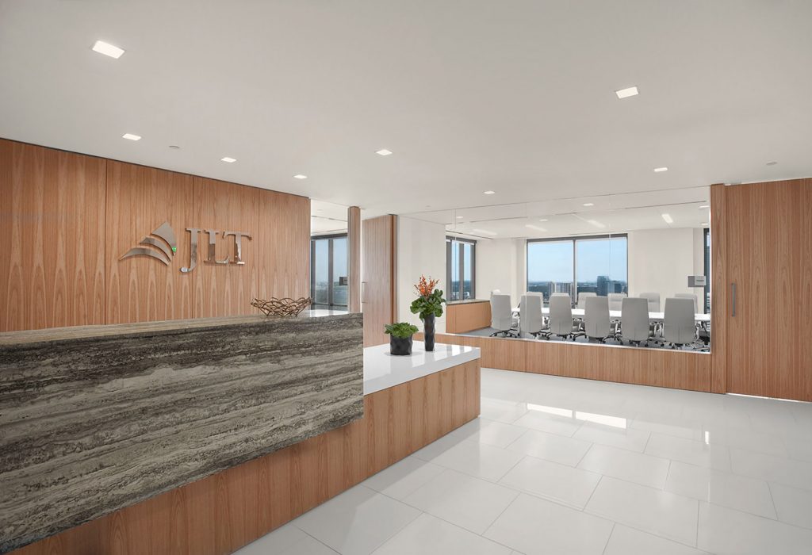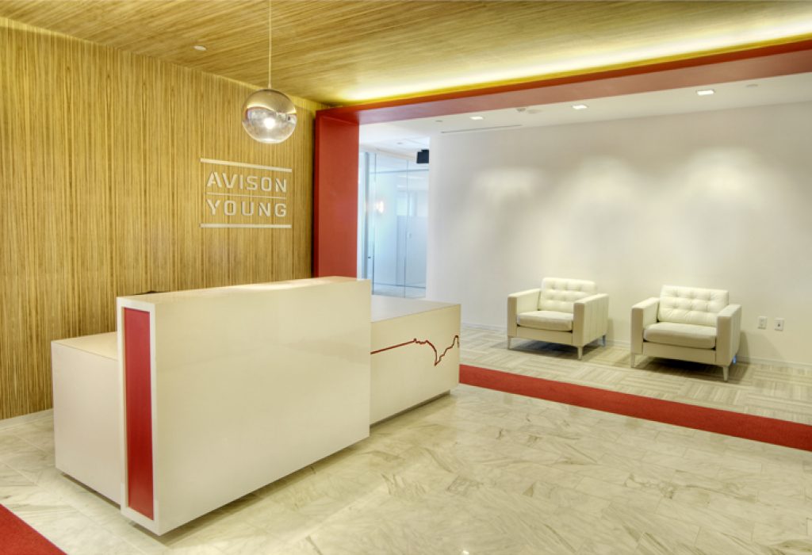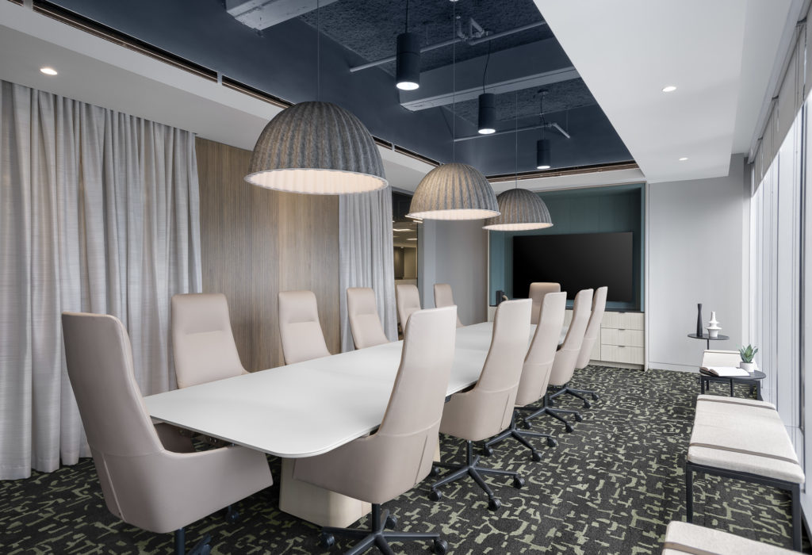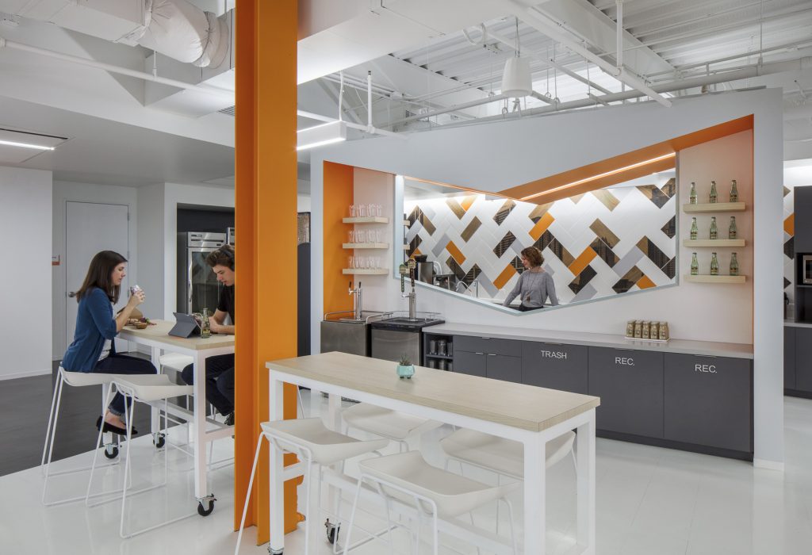Musket Corporation (Musket), a repeat client of Abel Design Group's (ADG), expanded onto level 40 of the AIG Tower in Houston, TX. ADG was challenged to create a show-stopping lounge space for guests and employees. The existing curved staircase was extended to level 40 to connect all three levels.
