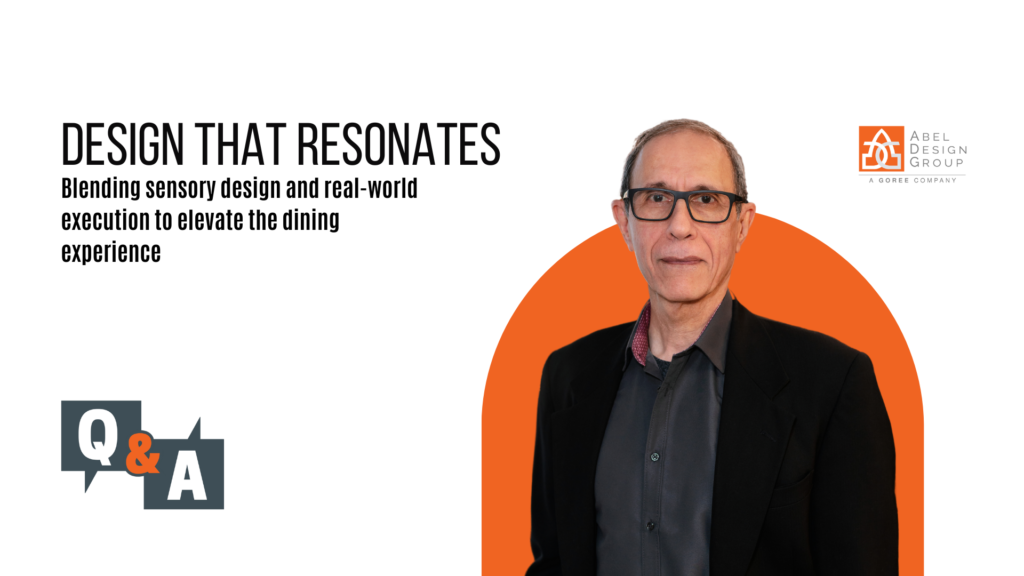HOUSTON, TX, June 18, 2025 —
When designing a restaurant, how early do you consider sensory elements like touch, sound, or sight?
Darayus: From the very first conversation. I always ask clients what level of restaurant they’re envisioning, fast casual, high-end, or somewhere in between, and what their budget allows. That initial clarity sets the tone for design decisions. Sometimes clients come in with a clear vision, while others are still exploring. I present two options: what they asked for and another that pushes the possibility of what the space could become. That approach grounds us in their goals and also encourages them to see the potential in new ideas.
What role does psychology play in shaping a memorable dining experience?
Darayus: Mood is everything. Whether a guest is seeking an intimate dinner or an energetic night out, the space should respond to that. Some restaurants thrive on bold visuals and acoustic energy, while others require a more calm and intimate atmosphere. Our role is to interpret that intent and design accordingly, through lighting, layout, acoustics, and even subtle cues like kitchen visibility. Every sensory element contributes to how a space feels, and ultimately, how it’s remembered.
How do you incorporate tactile design elements to enhance that experience?
Darayus: Texture and materiality matter. Shifts in flooring can subtly signal transitions between zones, making each area feel unique, and seating comfort plays a big role in whether someone wants to linger. Even the feel of a tabletop can reinforce the temperature and tone of a meal. For instance, serving cold food on a cold surface doesn’t create a warm, inviting experience. Every material choice sends a message, whether consciously or not, and contributes to the emotional atmosphere of the space.
How do you strike a balance between visual impact and physical comfort?
Darayus: It comes down to restraint. It’s easy to overdo color, texture, and lighting. But good designers knows when to pull back. I often use soft lighting and controlled palettes. Layered lighting, table lamps, ceiling coves, and wall washers, can create intimacy and drama at the same time. The key is not letting one feature dominate the space.
What are some common acoustic challenges, and how do you address them?
Darayus: Acoustics are often overlooked in early planning, but guests immediately notice when a space is too loud. I always start by asking clients how lively or intimate they want the restaurant to feel. From there, we use zoning strategies, placing louder seating near bars and quieter banquettes along the periphery. Ceiling design is crucial. Incorporating acoustical plaster, soft materials, and varied ceiling heights helps diffuse sound and reduce echo. A continuous hard ceiling is the quickest way to lose control of a restaurant’s sound profile.
How do you create the perception of “loud” or “lively” without overwhelming the space?
Darayus: It’s all about visual energy. You can use dramatic lighting, wallpapered ceilings, or architectural details to create that vibrant, busy feel, without adding acoustic chaos. For example, a rich ceiling treatment with subdued walls draws the eye and elevates the space without overloading it.
How does being the Architect of Record (AOR) influence your contribution to the sensory experience?
Darayus: As the AOR, our role is to bridge the gap between design vision and real-world execution. Interior designers may select stunning materials, but those selections don’t always align with code requirements, budget constraints, or constructability. That’s where I step in, offering practical alternatives, like faux finishes or lighter materials, that achieve the look without sacrificing budget or safety. It’s a balance of honoring the design intent while making it constructible.
How has your career evolved in your 13 years with Abel Design Group?
Darayus: Over my long tenure with the firm, one of the biggest shifts has been client’s developing a deeper sensitivity to budget. In the ’90s, there was a sense of endless possibility with money. Today, we’re reusing more spaces, thinking smarter about materials, and leveraging lighting and technology in new ways to create impact without overspending. I’ve also developed a strong. Understanding of how things are built, which has made constructability a core part of my design process. That not only improves quality and efficiency, but also helps me communicate better with clients about timelines and expectations.
What keeps your energized creatively?
Darayus: Variety keeps the work exciting. Retail and restaurant projects are fast-paced and rarely repetitive. I like to keep a personal library of design ideas, materials, lighting, layouts, that I pull from when inspiration strikes. I also make a point to read design journals regularly; Seeing how design evolves around the world keeps me sharp and inspired.
