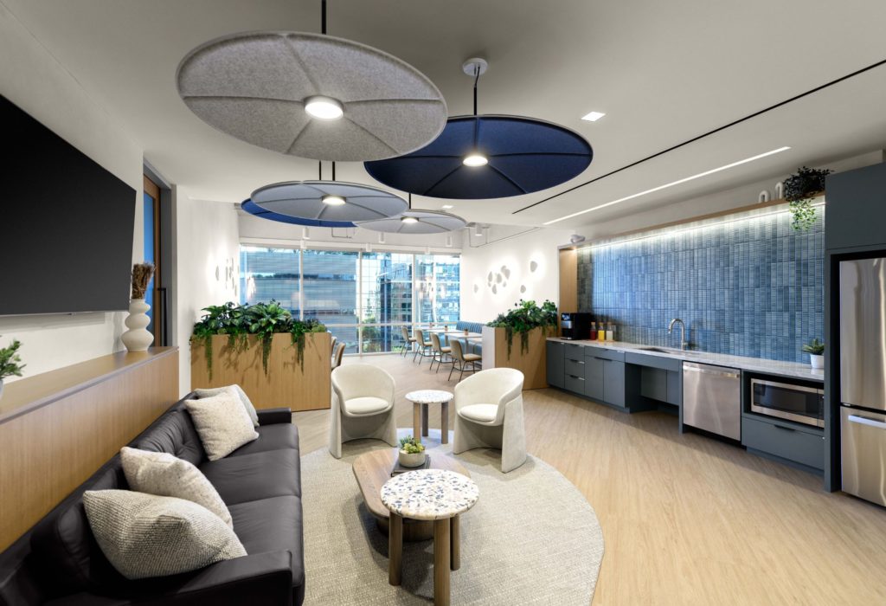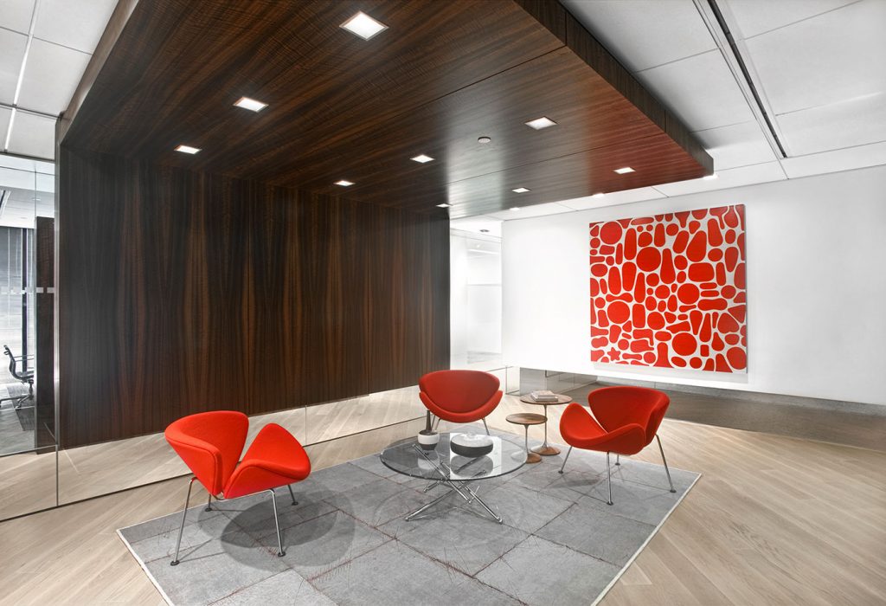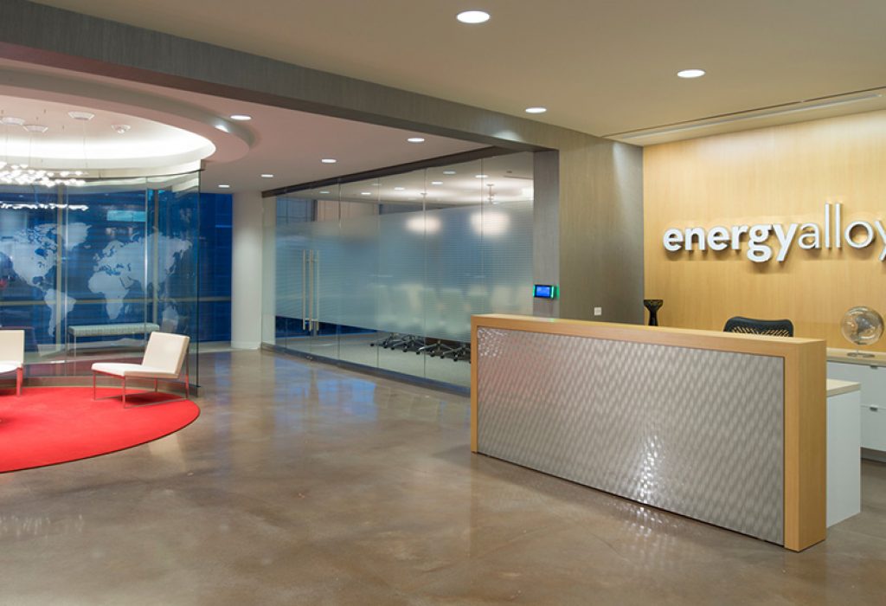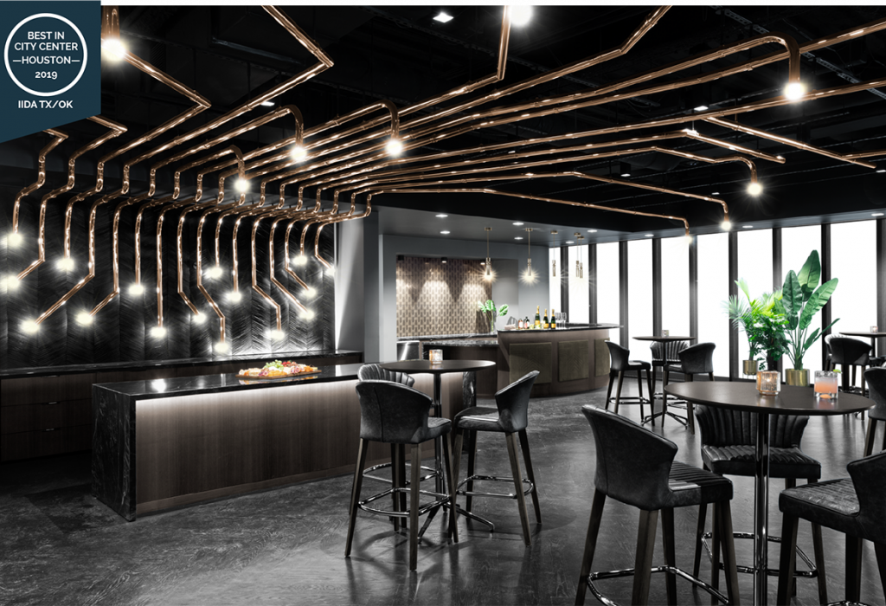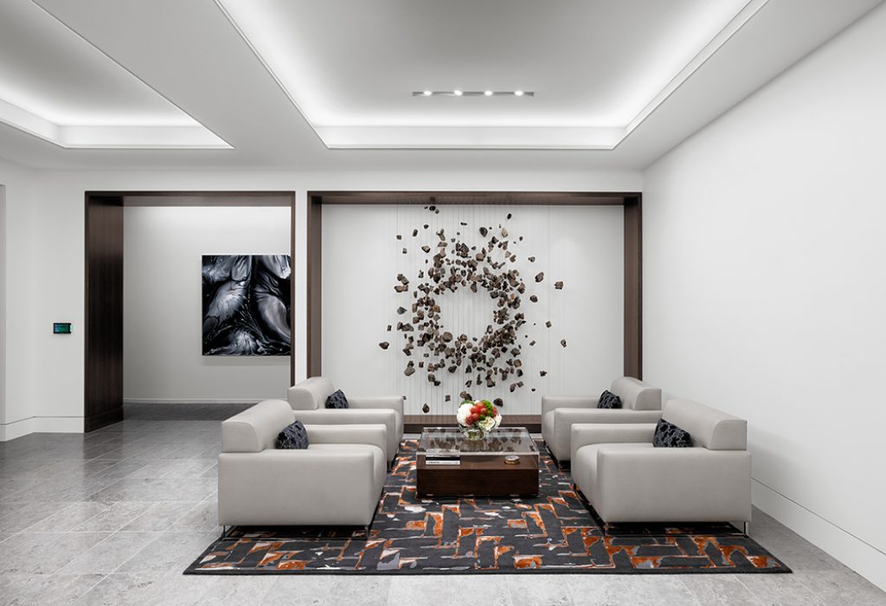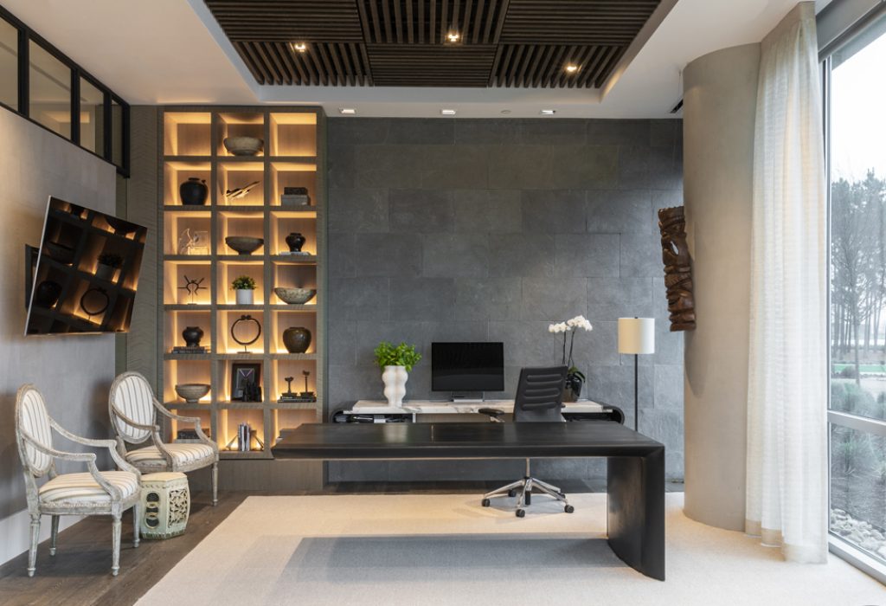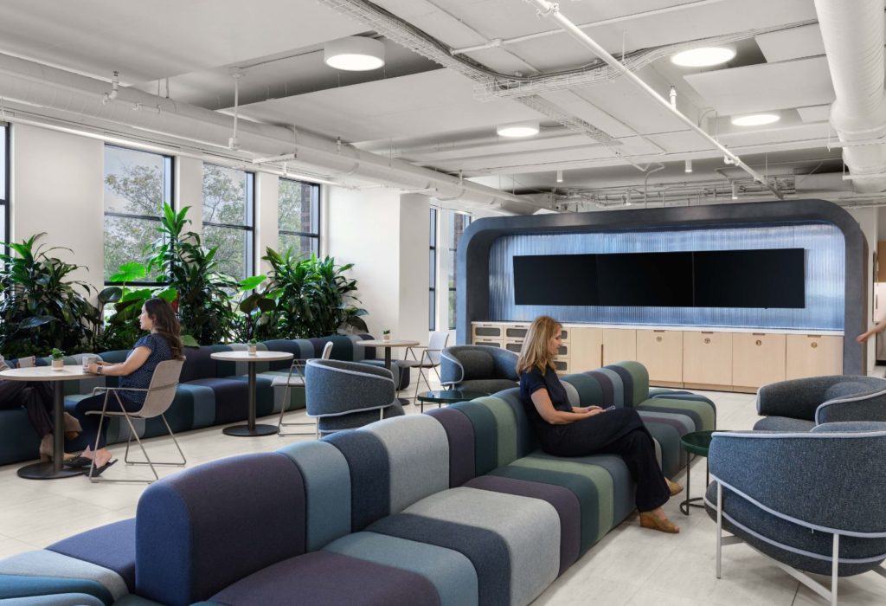This interior renovation transformed an office space for an oil and gas tenant into a tech-focused hospitality lounge for a new client. The goal was to create a welcoming environment for employees and a space for training new hires. The design features a central multi-function lounge with semi-private meeting spaces, a beverage bar, open breakroom, and a training room with an operable glass partition. The space also includes private offices, meeting rooms, phone rooms, and open work areas with plants for privacy. The neutral finishes are contrasted with black elements in the central areas and lighter tones towards the periphery, with natural wood and leather elements to soften the contrast. Local Houston artists were commissioned to add unique pieces to the space for employee enrichment.
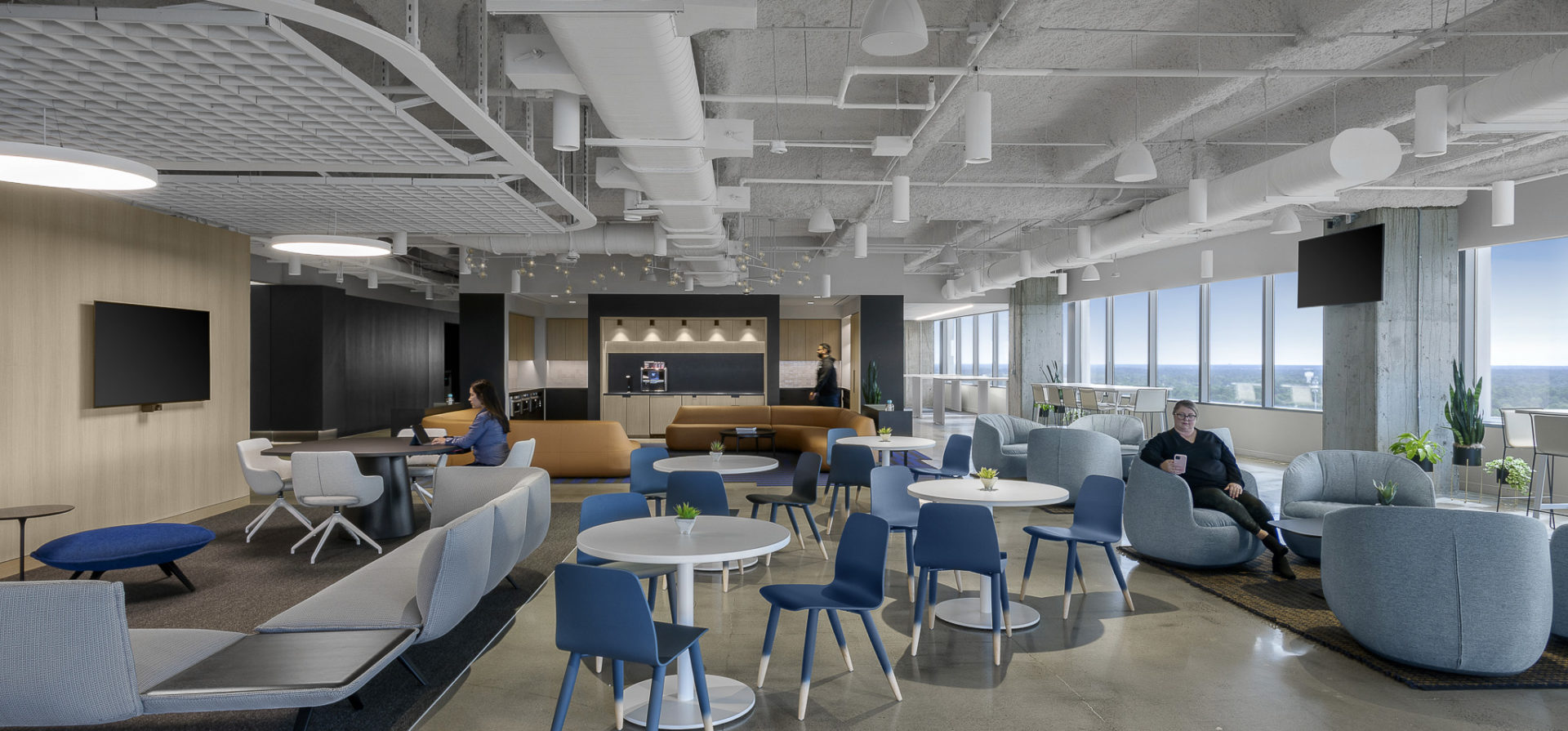
Confidential Tech Client
LOUNGE & TRAINING ROOM GLASS PARTITION
Mixed use hospitality lounge featuring 2 different semi-private meeting spaces, café/dining set up, large lounge setting near coffee bar, and smaller lounge areas just outside of a training room.
FOCUS ROOMS
Local Houston artists were commissioned to create unique pieces throughout the space to add to employee enrichment and create a more localized experience for out-of-town employees.













