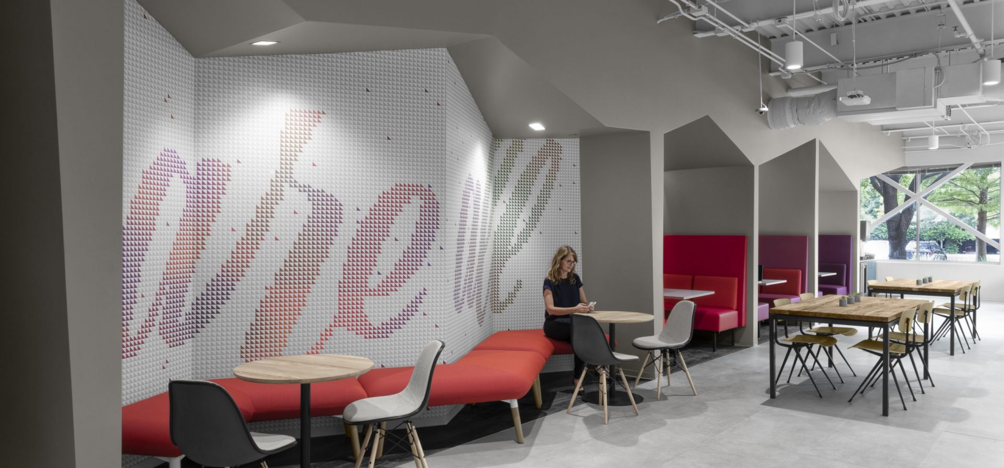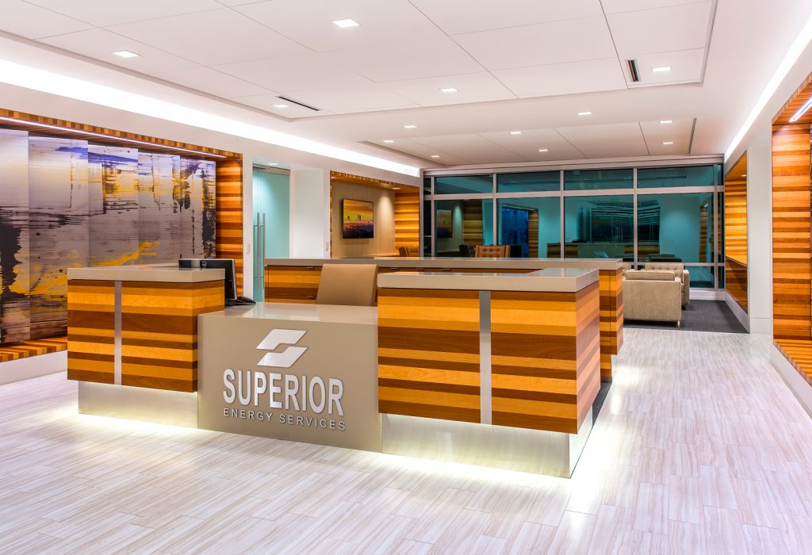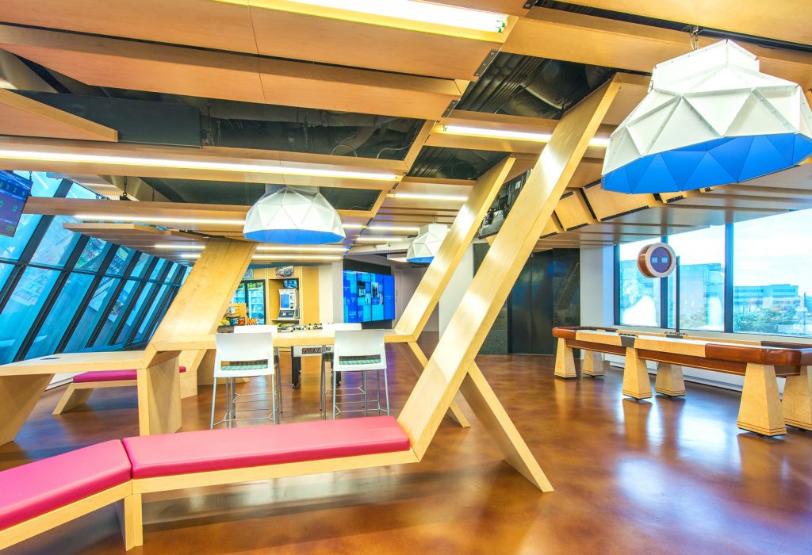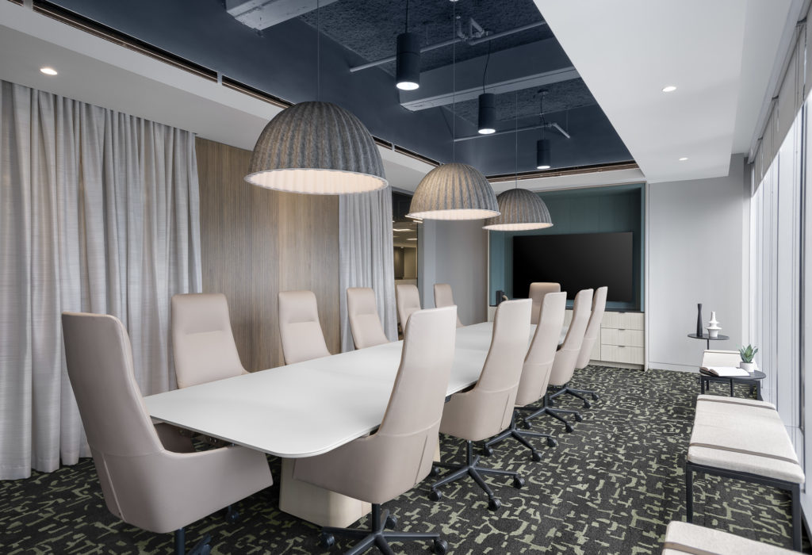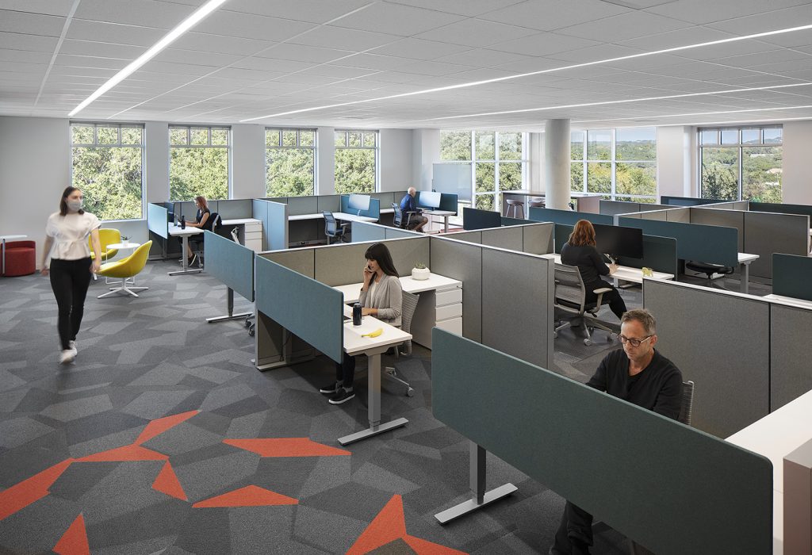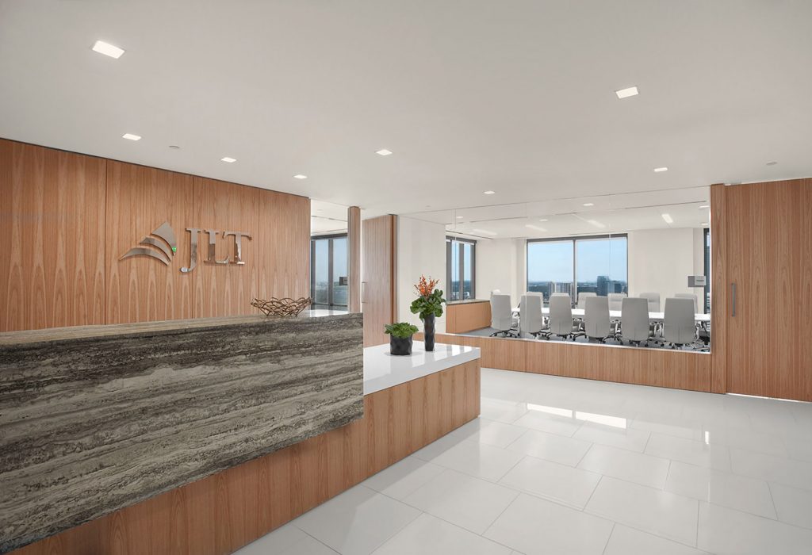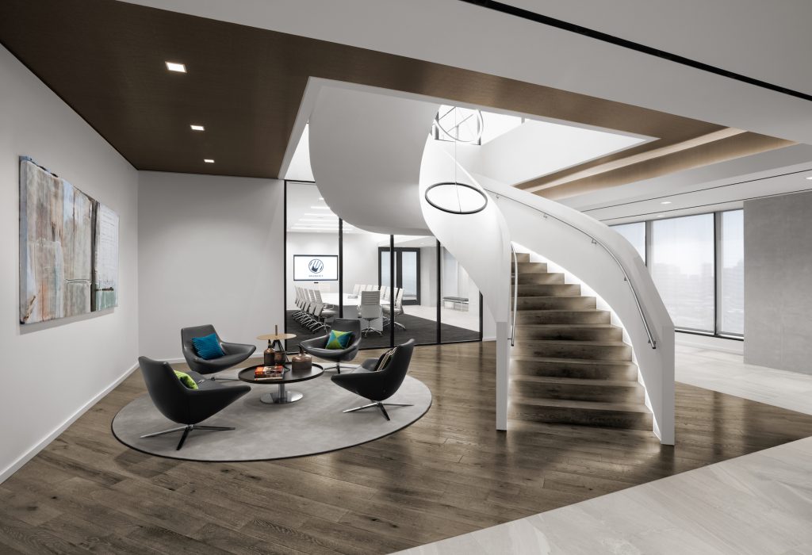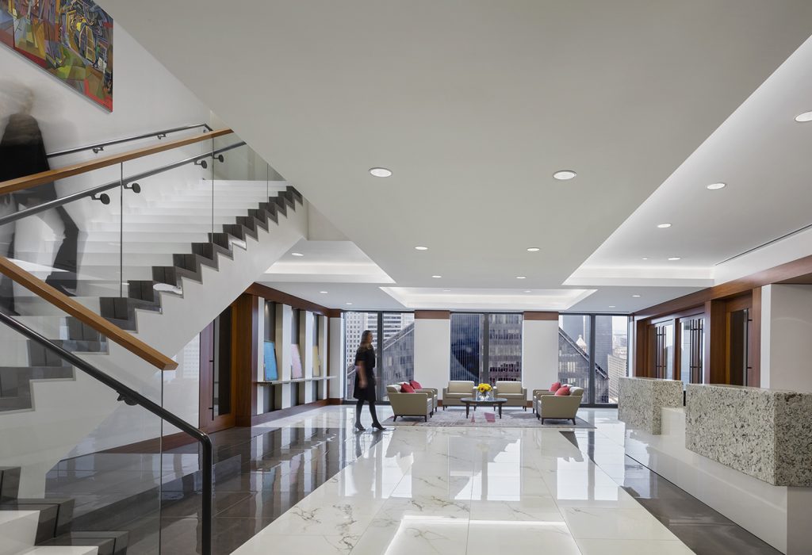A global technology company made the strategic acquisition of an Austin-based firm and needed additional office space to accommodate growth. The timing was perfect for the parent company to have Abel Design Group design the office expansion with the company's global design standards, as well as infuse touches of local Austin culture.
A main feature of the design is the new reception area, a double height space that serves as the main entry for guests. The view of the reception area pictured is from the mezzanine, a secluded game and lounge area for employees. Under the mezzanine stairs is another alcove for collaboration and lounging.
The design team further maximized the double height sections of the lease space, placing the breakroom in the area with the most natural light.
Another requirement of the design was in response to the collaborative nature of the client. Abel Design Group provided employees with a high ratio of all sizes of conference spaces, focus and video rooms, and third spaces.
Local Texas pecan wood was incorporated into the design to add both local and artisan craftsmanship to the project.
Abel Design Group subsequently helped this client expand the office space. See the latest expansion project.
