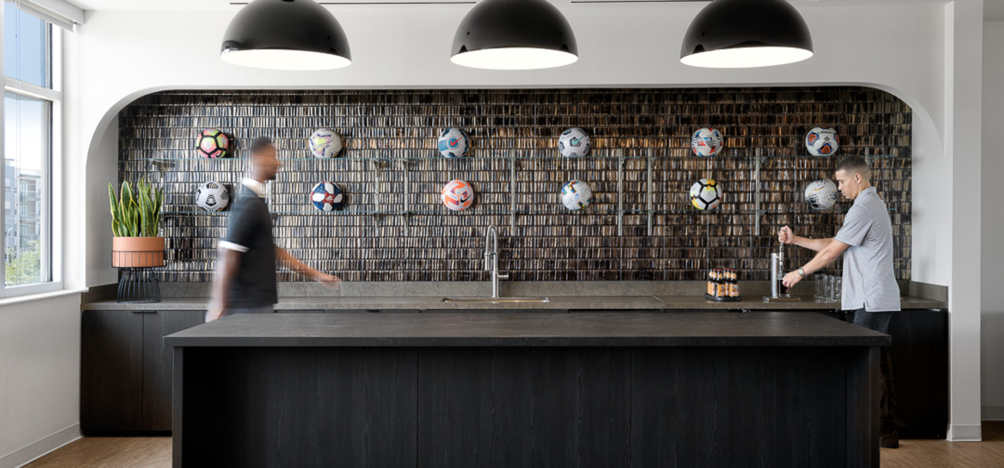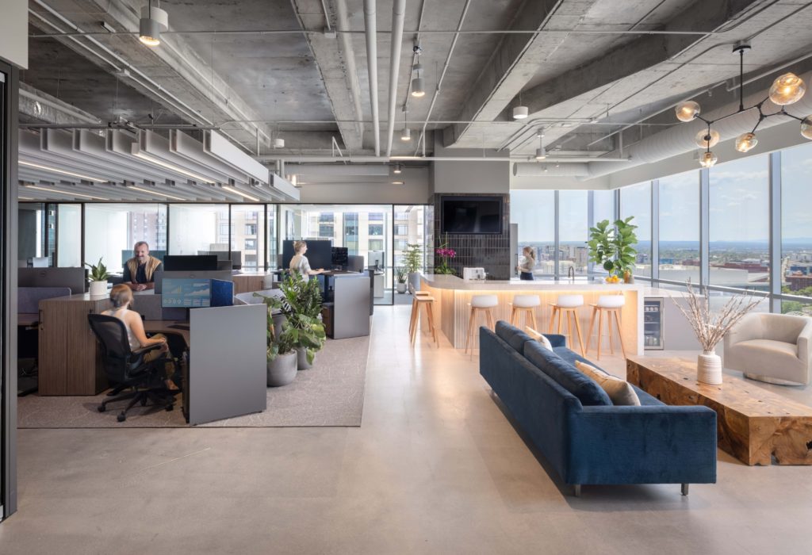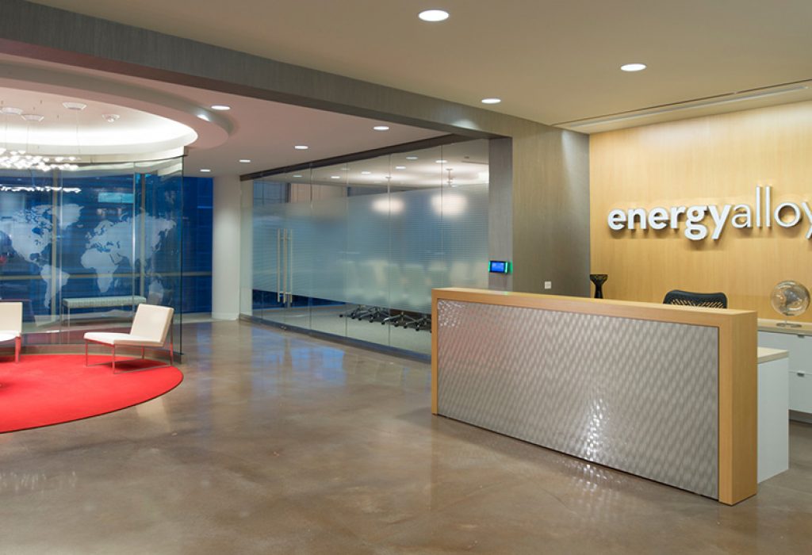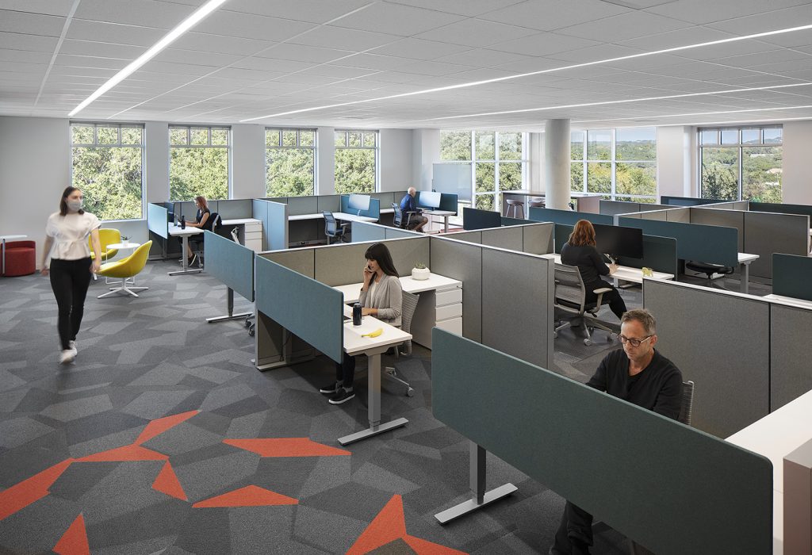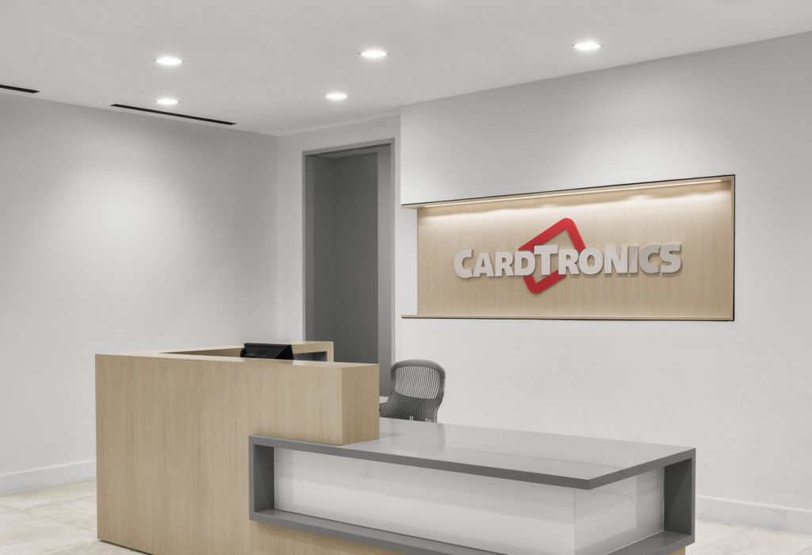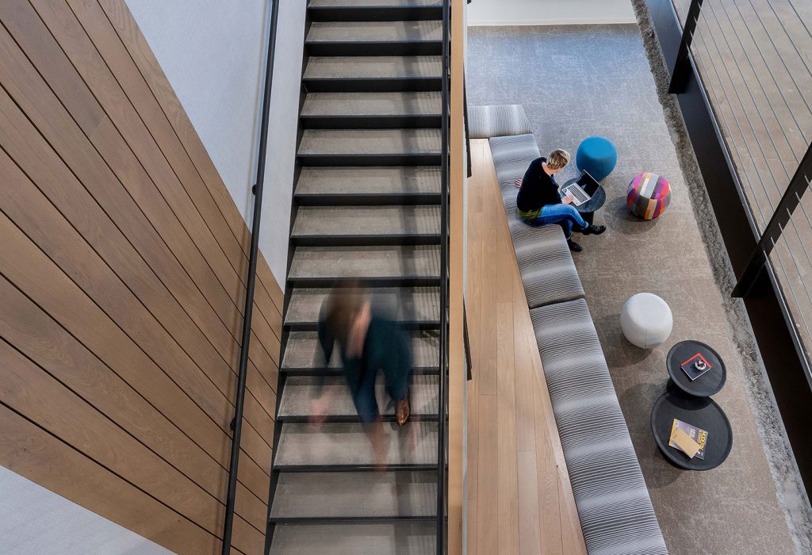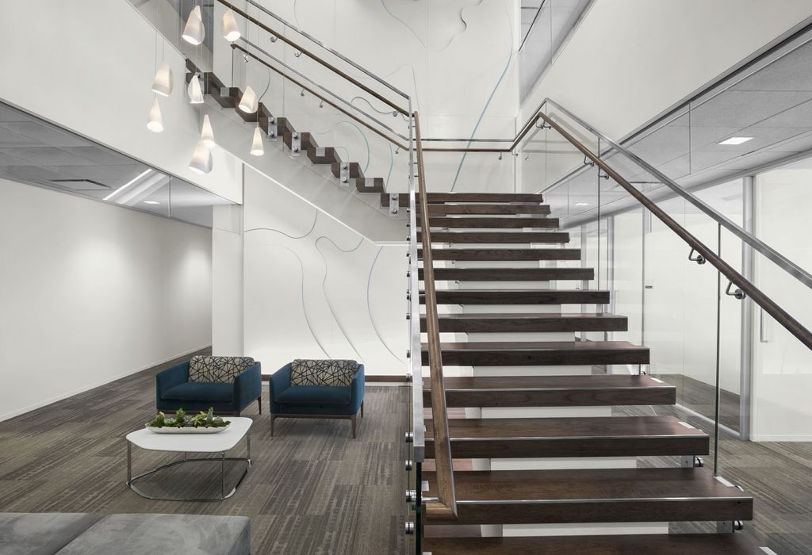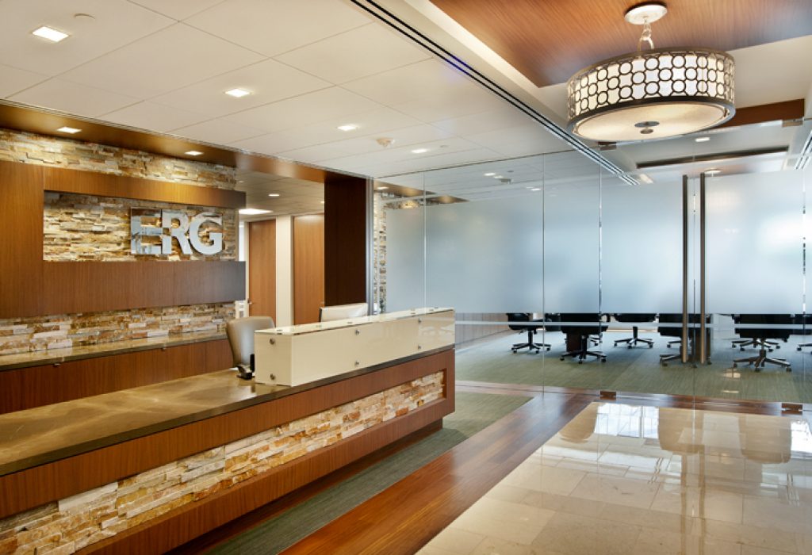ADG was asked to elevate Houston Dynamo/Dash's presence with the renovation of a three-story office building into its dynamic new headquarters. Within budget constraints, our focus is on revitalizing the space, subtly incorporating the Dynamo/Dash brand, and addressing functional requirements. The design harmoniously integrates open workspaces, private offices, a spacious breakroom, and an exclusive VIP lounge for entertaining season ticket holders. This project is a testament to our commitment to cost-effective innovation, breathing fresh energy into the existing framework, crafting a workspace that not only reflects the brand's identity but also fosters collaboration and functionality in a refreshed and modern environment.
