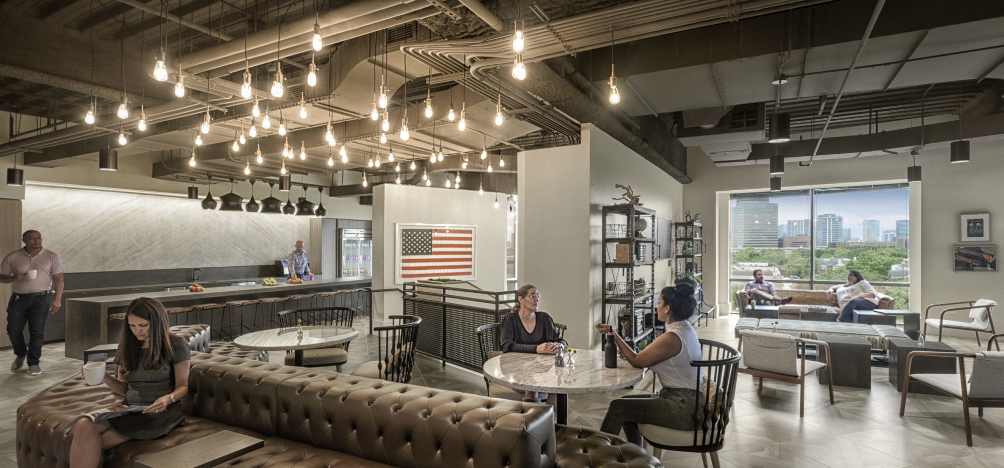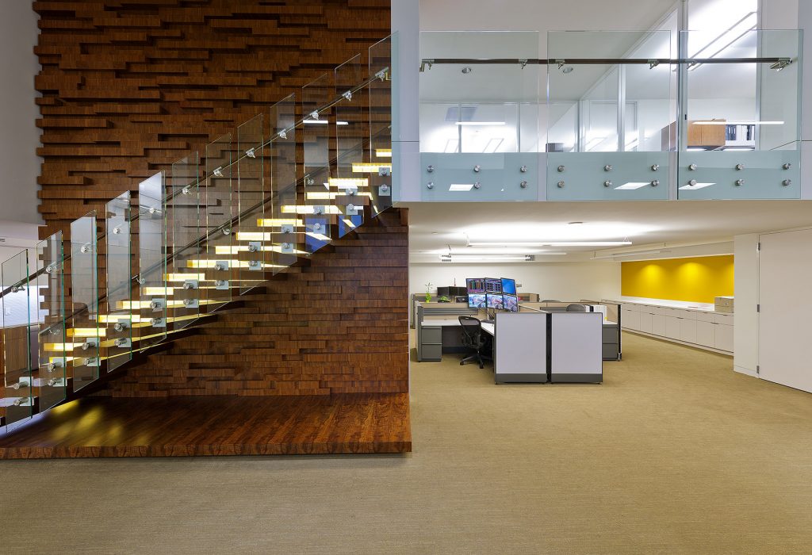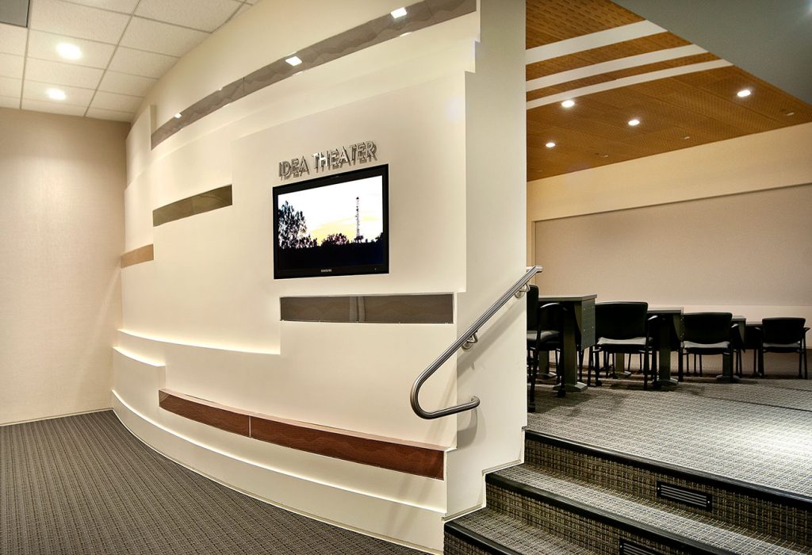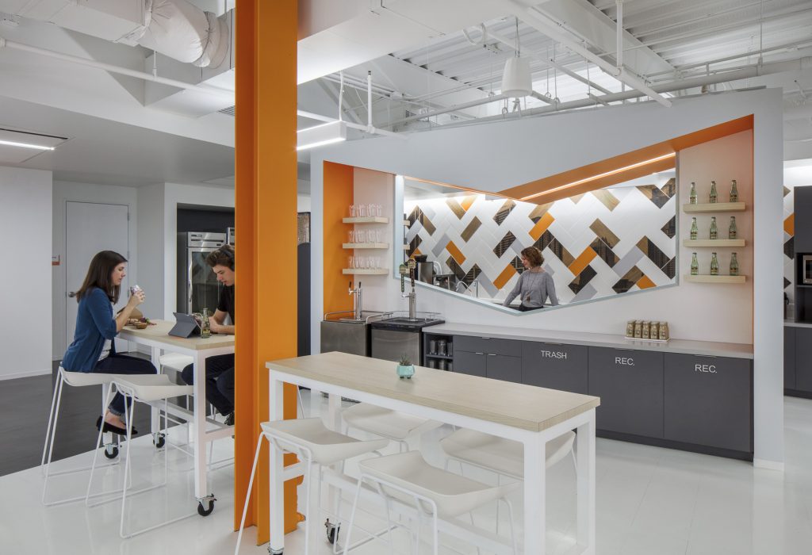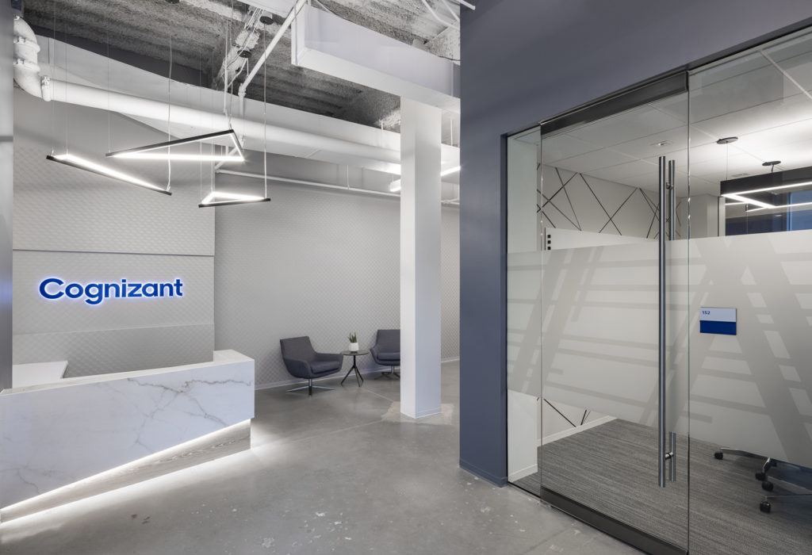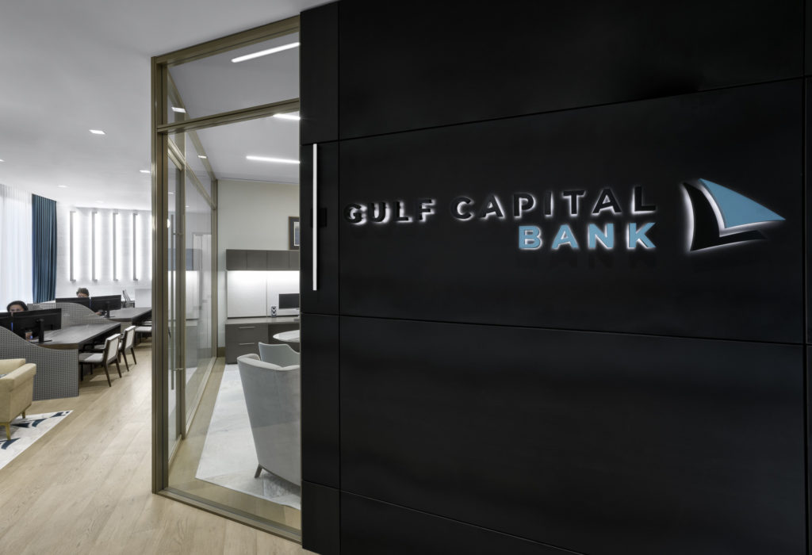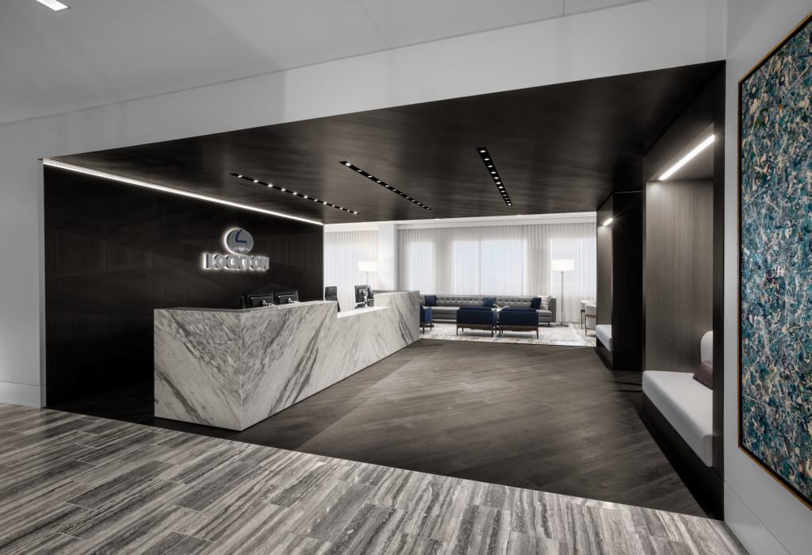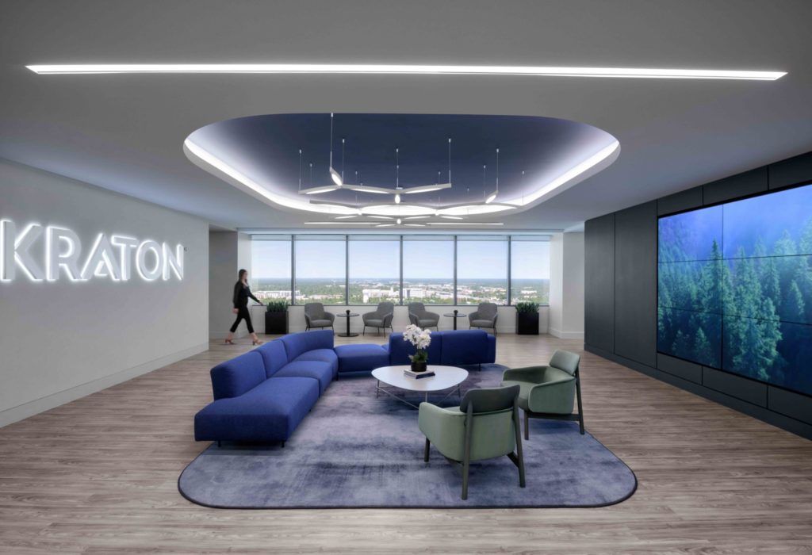Encino Energy relocated to the San Felipe Plaza Tower and wanted the design team to create an office that speaks to the company’s brand – a blend of modern, rustic, and industrial, with infusions of the natural elements indicative of the industry, and the company’s assets. The design spans the three floors of the newly acquired lease space, including the elevator lobbies.
Employees and guests are greeted with crisp, painted brick; warmly hued light fixtures; wooden cross beams suspended from the ceiling; and images of sunsets, hills, or rolling plains, as they exit the elevators onto an Encino Energy floor. The custom wallcoverings were created from landscape photography from the fields owned by Encino Energy. Much like the fields, the design of the Encino Energy elevator lobby is the first indication that the employee or guest has entered “Encino Country.”
The scope of the project includes private offices, open office areas, collaboration areas, break room, coffee areas, wellness rooms, conference rooms, board room, executive suite, restrooms, and new finishes to an existing staircase.
