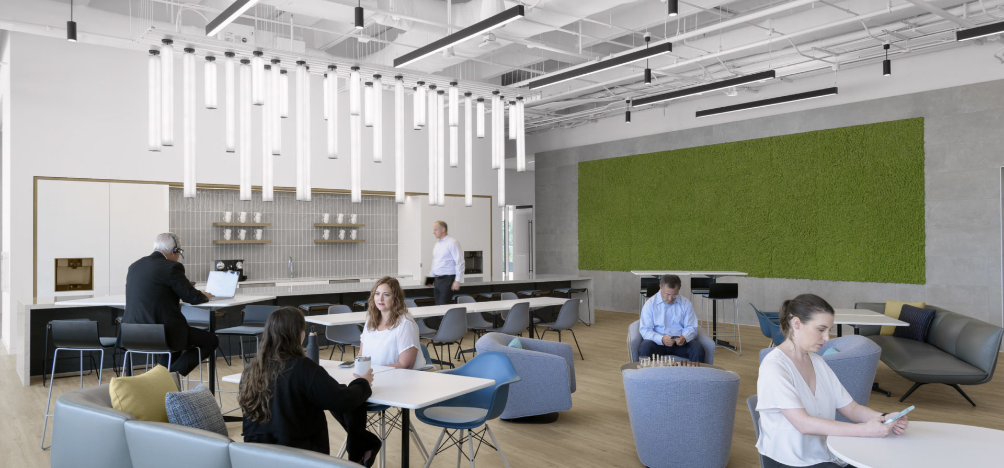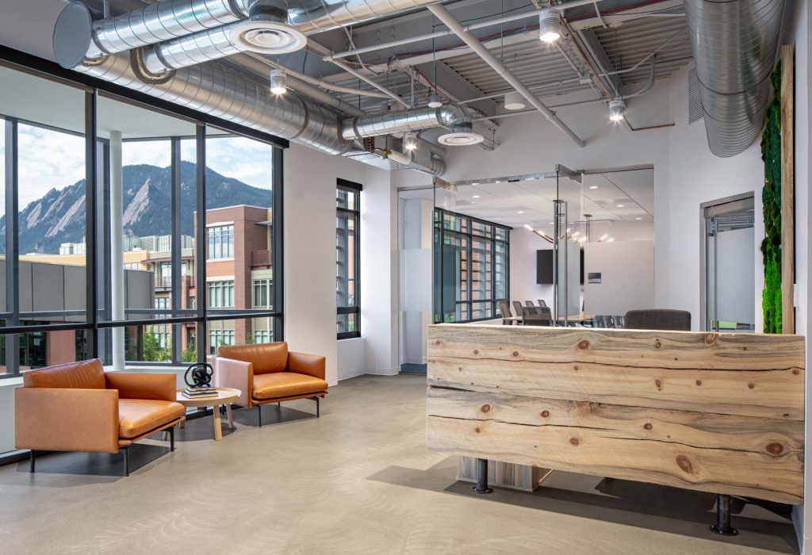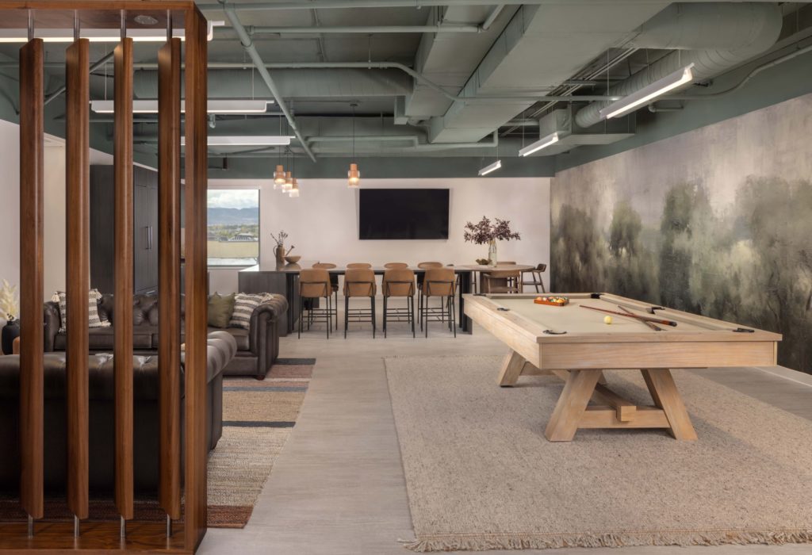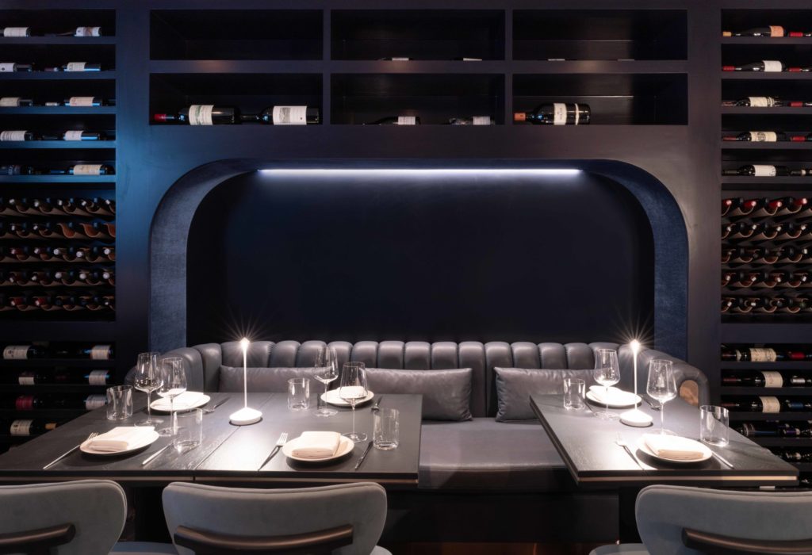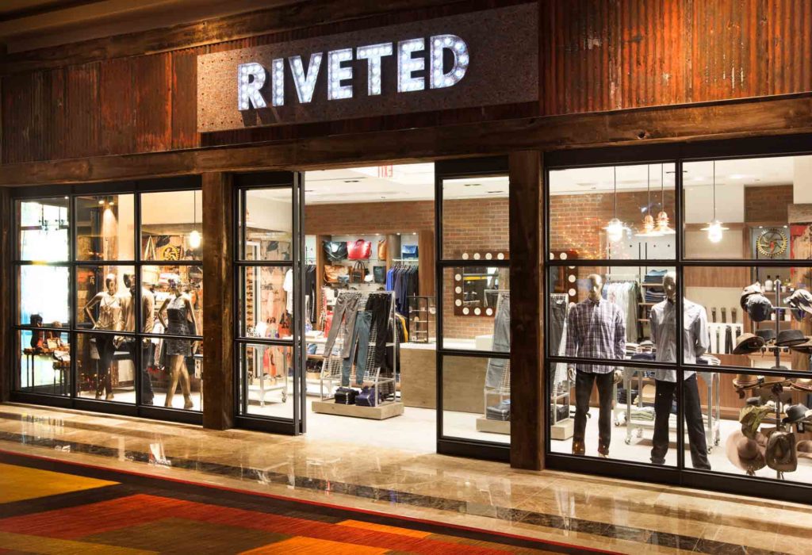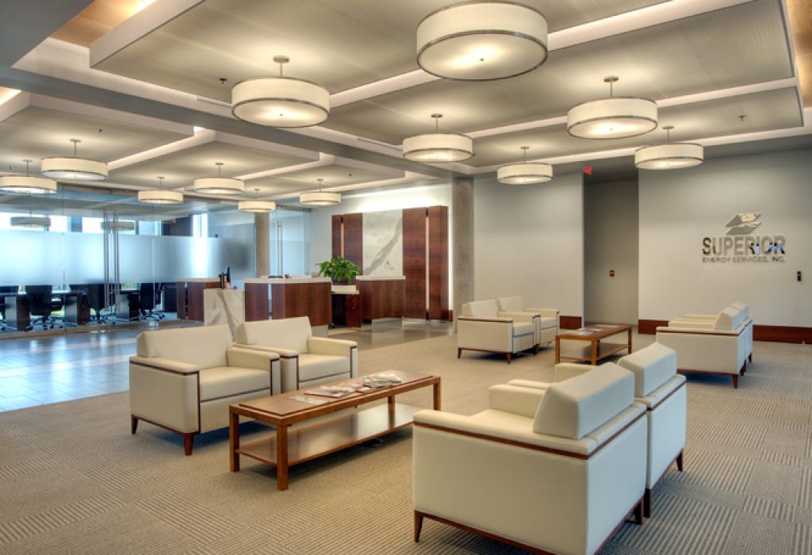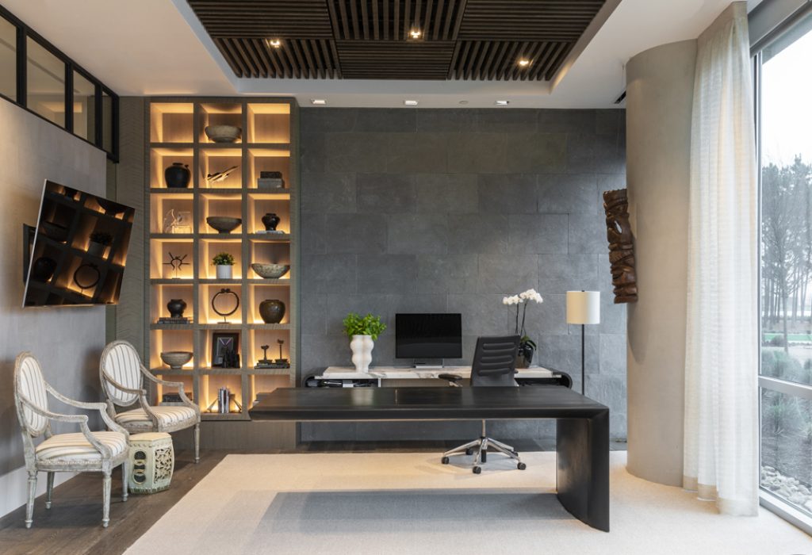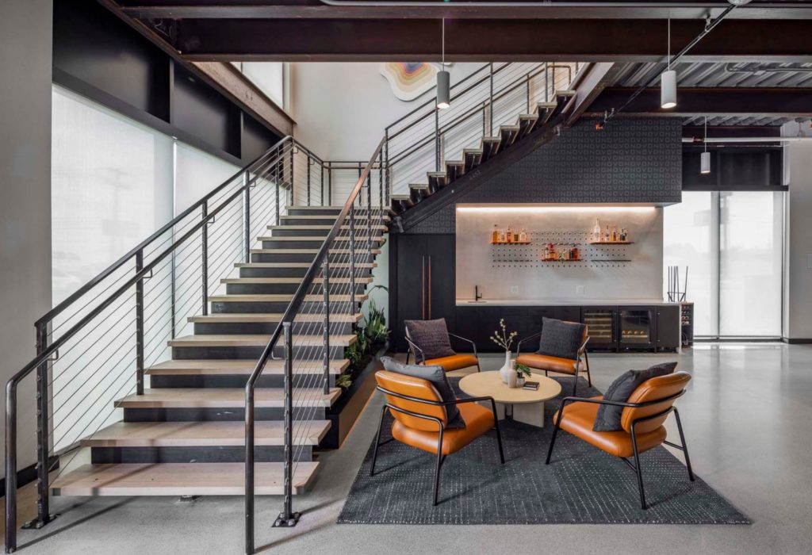This confidential technology client selected the design team to develop the interior design plan for the company’s new 13 story headquarters. The sophisticated, branded design balances employee wellness and sustainability, with an efficient space plan that accommodates the needs of a growing Fortune 500 company. The project is seeking LEED certification.
To create a modern, yet inviting tech space, the cool, neutral palette was balanced with natural design elements, dramatic light fixtures, bold art pieces, and colorful wall coverings. An amenity floor was created as a hub for all employees to foster cross-departmental interaction between employees. The amenity floor features a café, training rooms, food service provider area, conference rooms, coffee bar, board room, town hall, and business center, as well as a roof top terrace for outdoor work and meeting space.
An equally thoughtful approach was taken to each dedicated work floor. Each floor features a wellness/mother’s room, focus rooms, break areas, collaboration spaces, alternative work areas, and access to natural light for the workstation areas. In communal spaces, fiber was used as a design element, a fun, yet subtle nod to the client’s industry. The client’s brand colors are also found in the wall coverings throughout the space.
