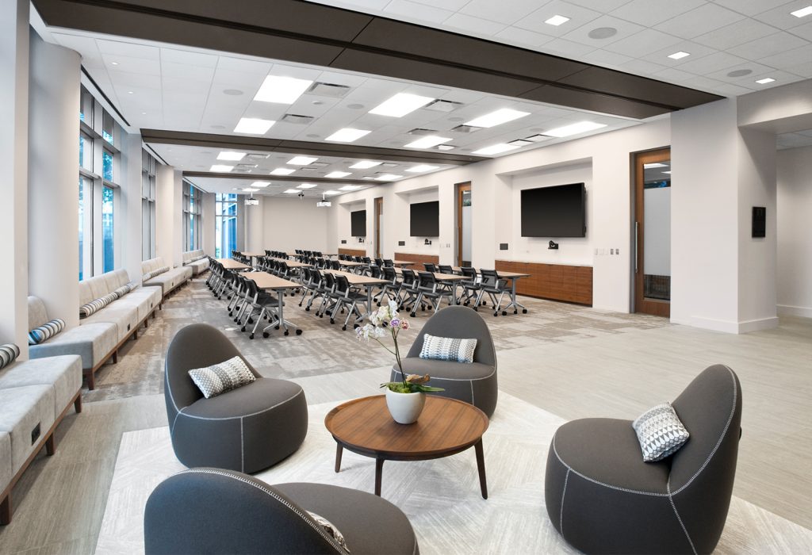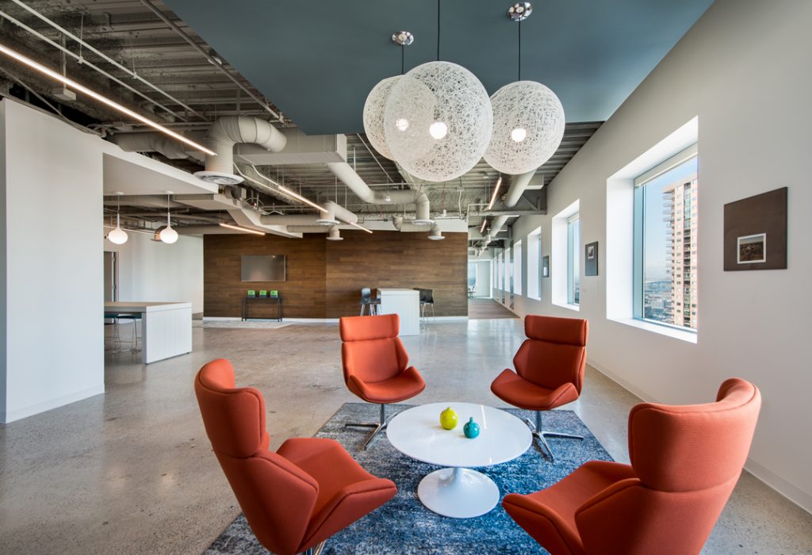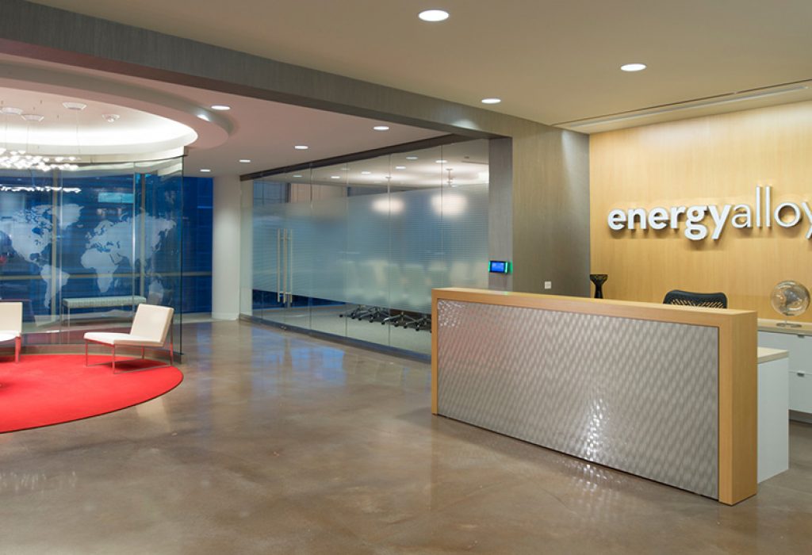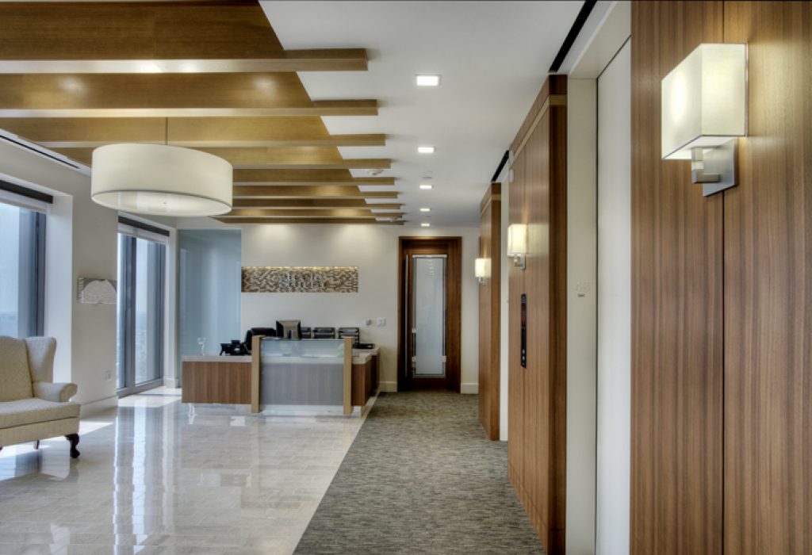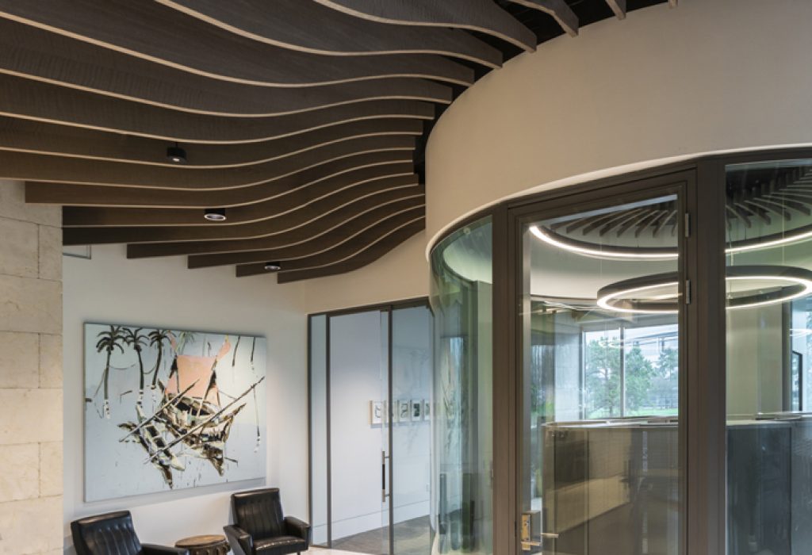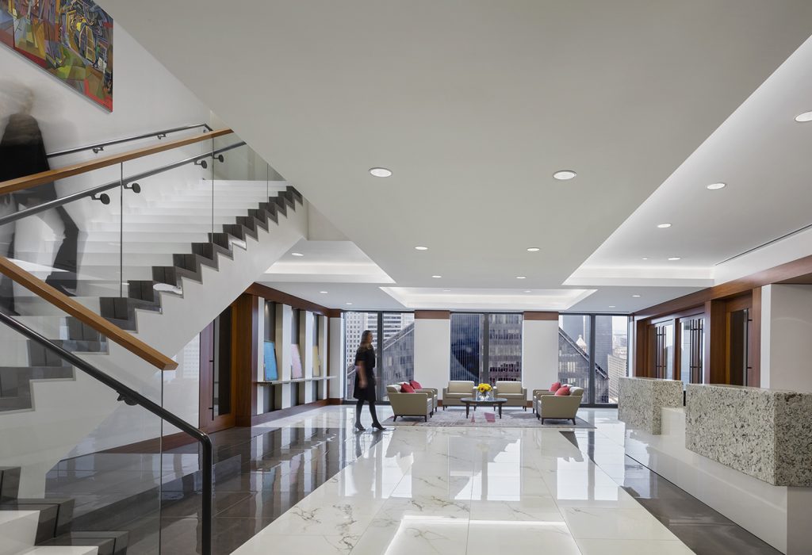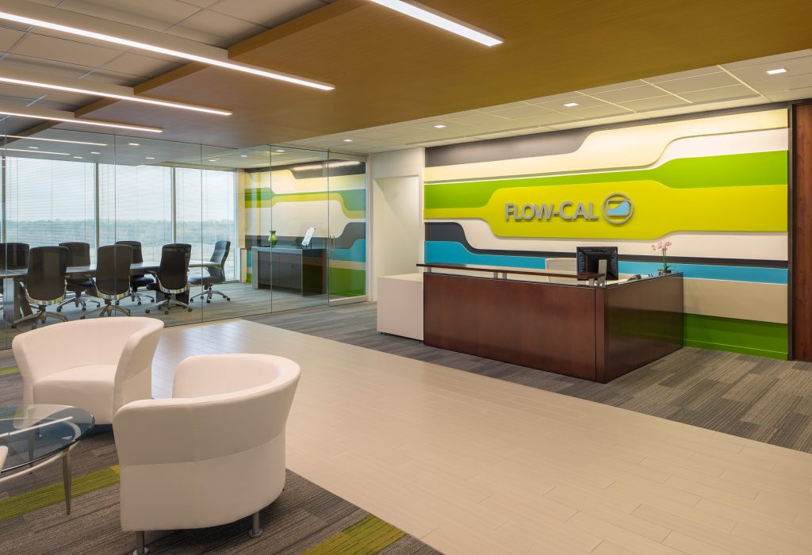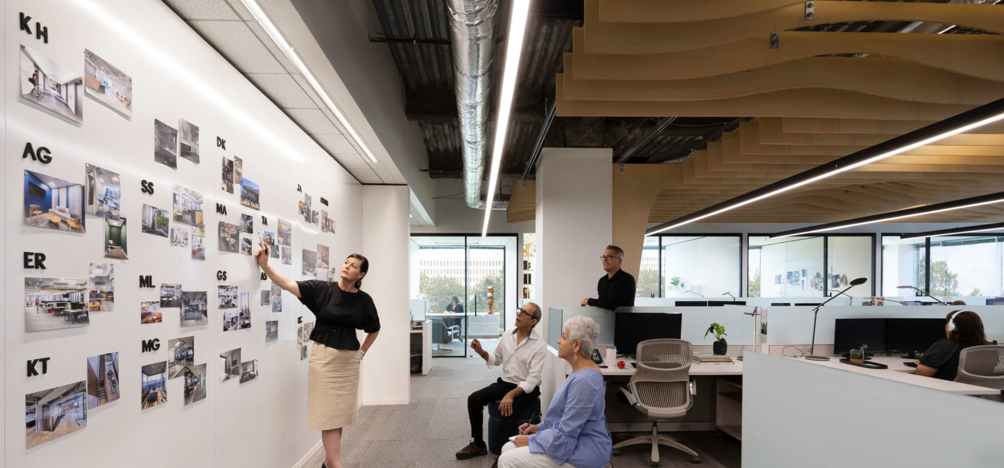
Abel Design Group

Office Entrance
Abel Design Group took advantage of an office expansion to reconfigure, remodel, and refresh the company’s Houston office. The new design plays with contrast, bringing in both soft and hard materials, colorful wall coverings and stark neutrals. The design team also reimagined the office into functional zones.
In addition to being a functional workspace, the office was also designed to be a “showroom” for clients, bringing to life design concepts such as the knife edge on the marble island in the breakroom and the curved banquette backs in the reception area.

Breakroom and Library
The library and breakroom were relocated and reimagined to create one large, seamless gathering space and hub for socializing, education, and collaboration. Additional shelving and layout surface gives designers more flexibility and organization in the library. Dedicated return shelves make returning and recycling material samples easier for both designers and vendors.

Open Office Design
The back of house now consolidates all employees in one central location. The workstations and offices allow for closer proximity of support staff to the architects and designers. The addition of two focus rooms and a wellness room gives employees options to break away for quiet reflection, rest, and private conversations. For sustainability and to adhere to the budget, elements of the original design, such as the wood baffle ceiling over the open workstations, were updated with new black-framed linear lights.







