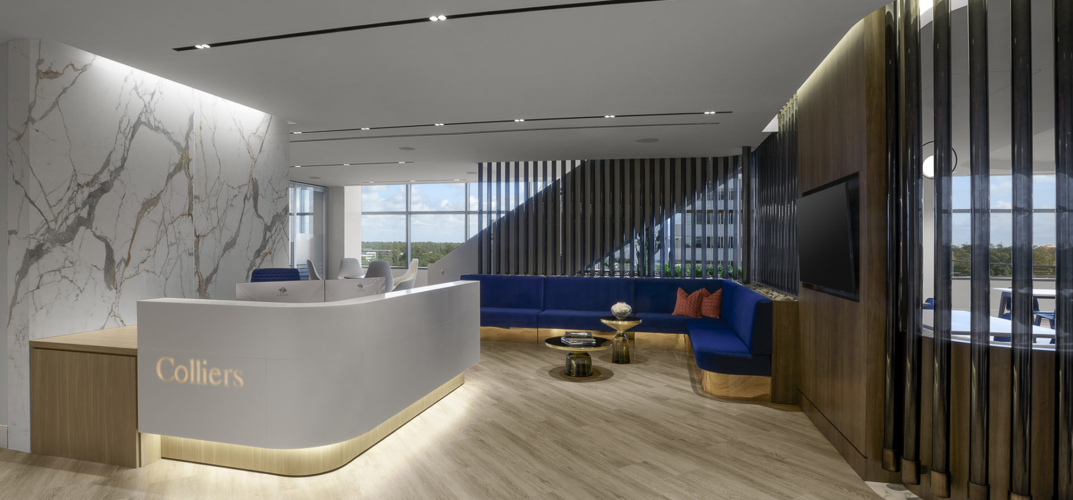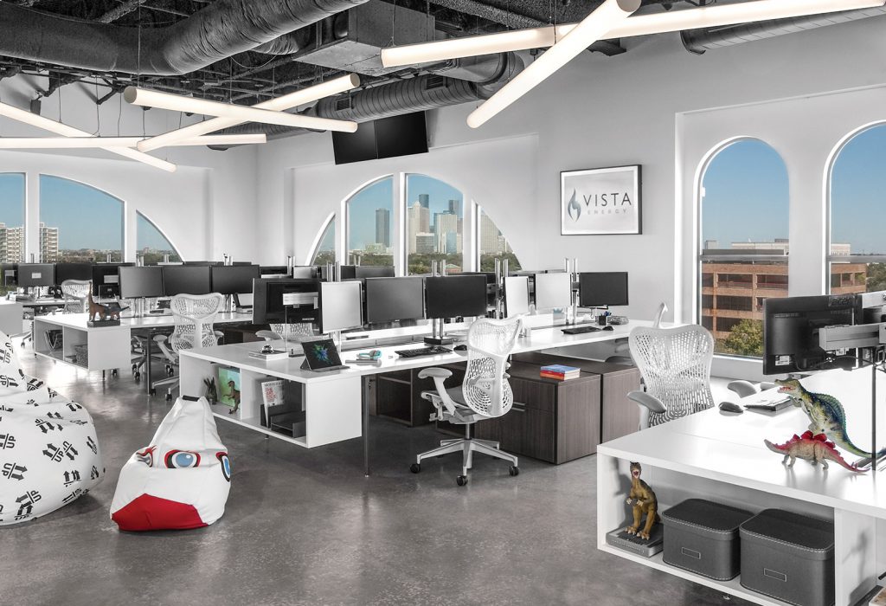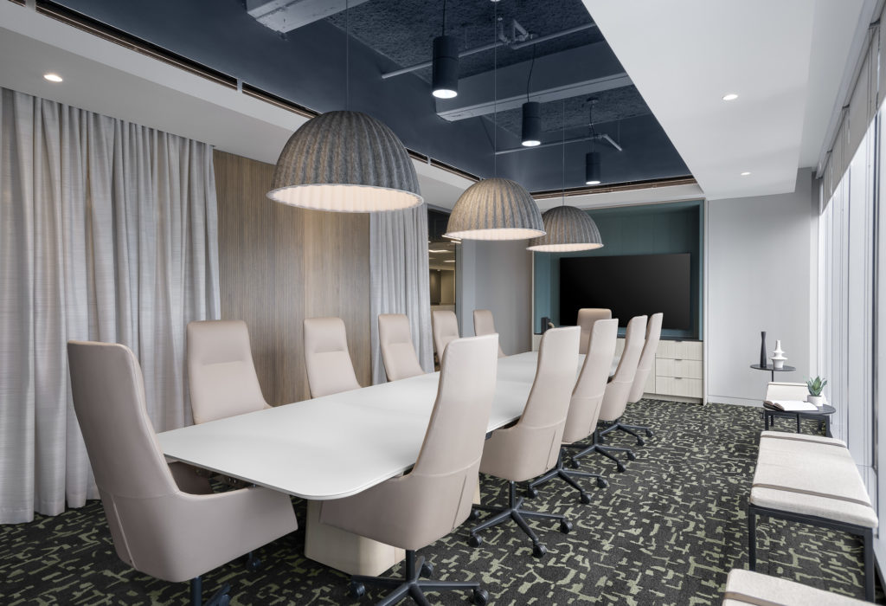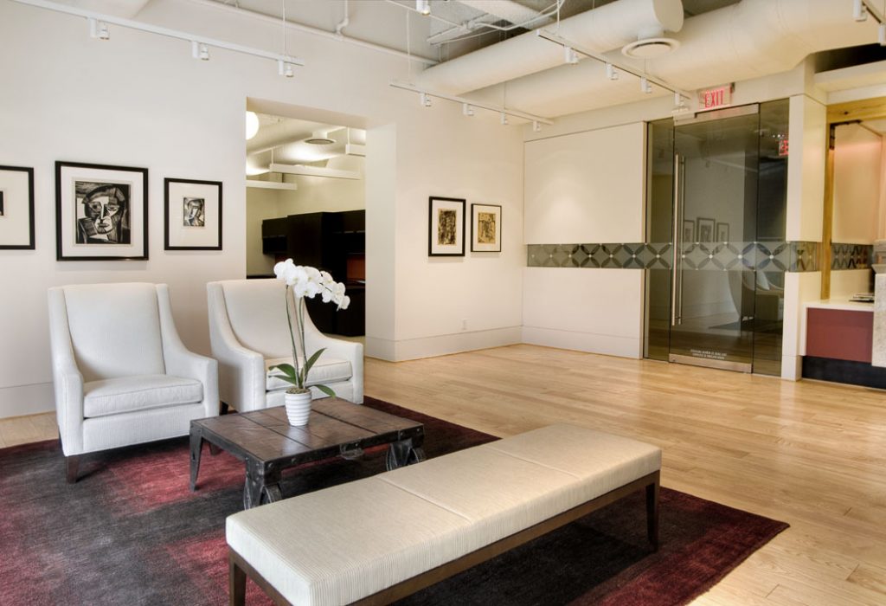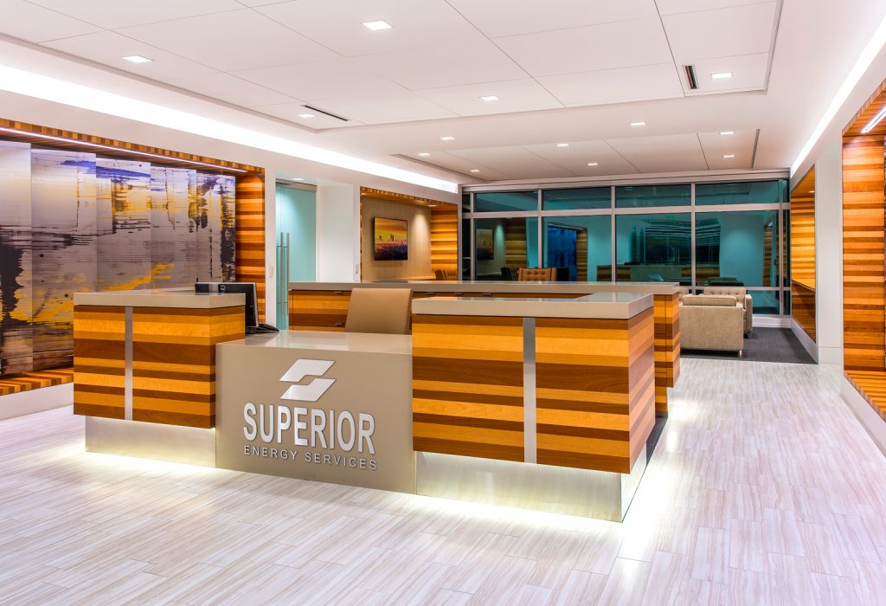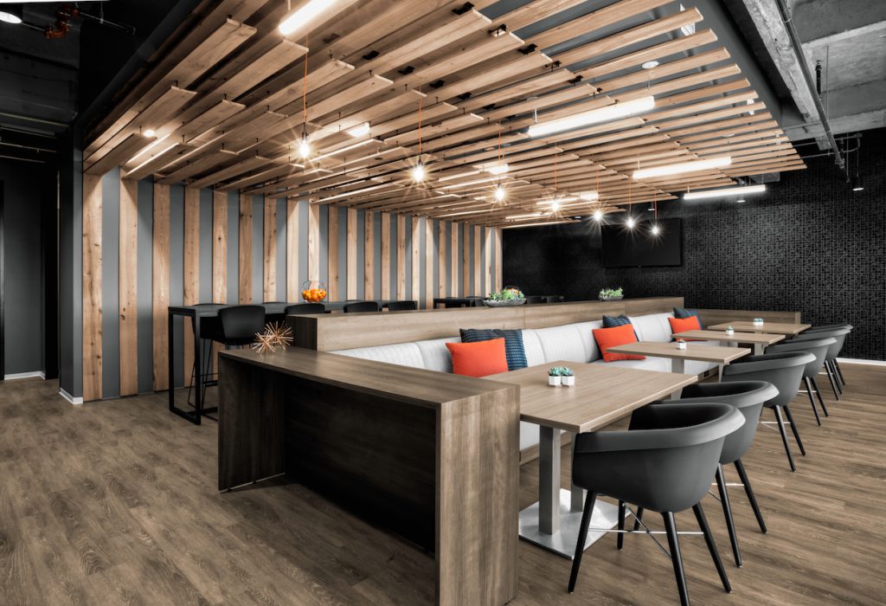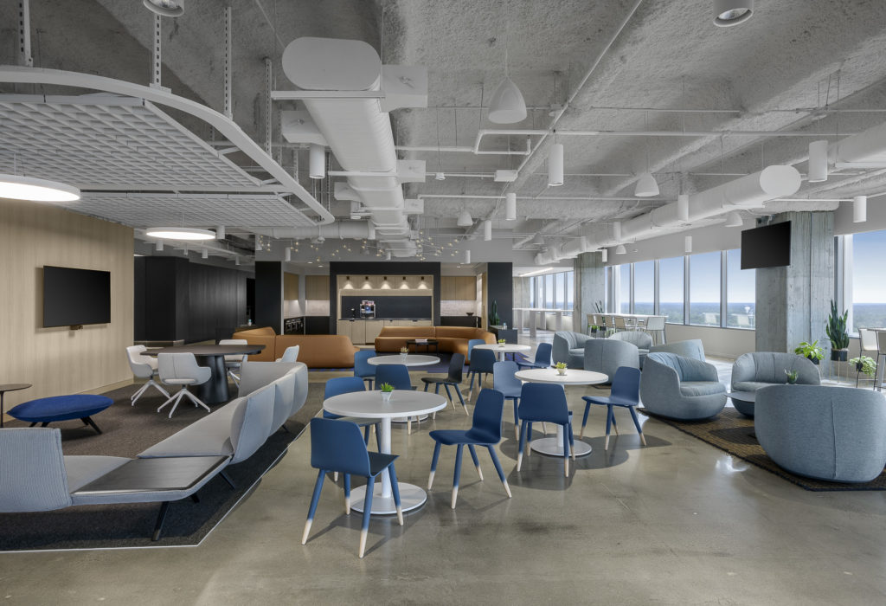Colliers was ready to expand their space by taking on an additional half of a floor, for a total of 31,415 SF. They wanted a space that is bright, fresh, and uniquely Houston. The primary level houses reception, a large café, and a boardroom as well as administrative and marketing staff.
Colliers’ goal was an elegant solution for hosting town halls that bring staff together from both floors. The result is a large boardroom that can seat up to 60 people. One wall which is a movable glass partition opens to the reception accommodating an additional 50 people. Adjacent to reception, and visible through a screen of smoke-colored acrylic tubes is the large café. The floating acrylic tubes are held by custom aluminum cups dipped to an antique bronze finish. The internal stair connects the gathering space of the primary level, to the secondary level coffee bar, featuring a living green wall and additional conference rooms. The stair is comprised of thin powder-coated steel panels with a wood tread runner.
Most of Colliers’ staff need private offices. The challenge was fitting as many employees as possible in private offices while also grouping teams into a shared workspace. The “pod” design became the solution, where private offices surround a small bank of workstations. This is repeated throughout the second level giving retail, corporate, and industrial teams alike, a sense of their own space.
