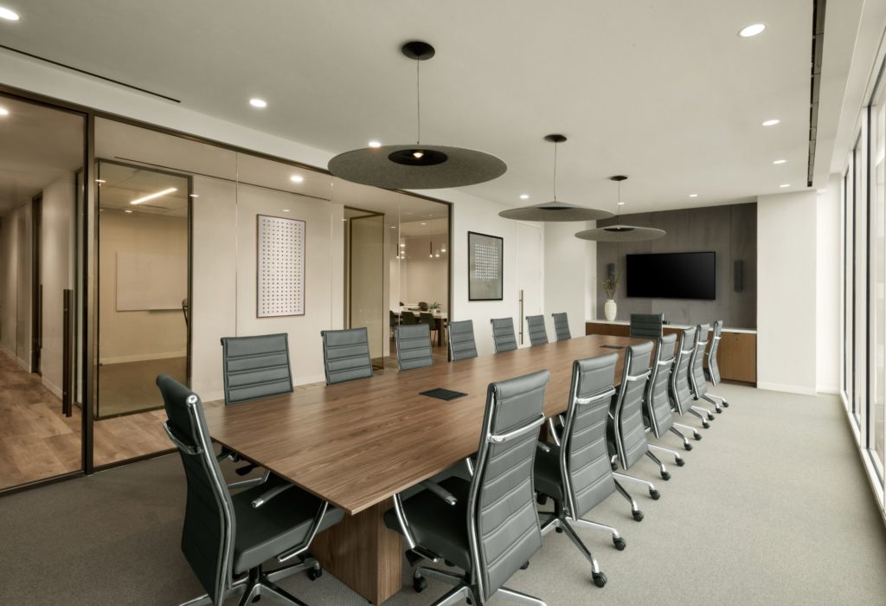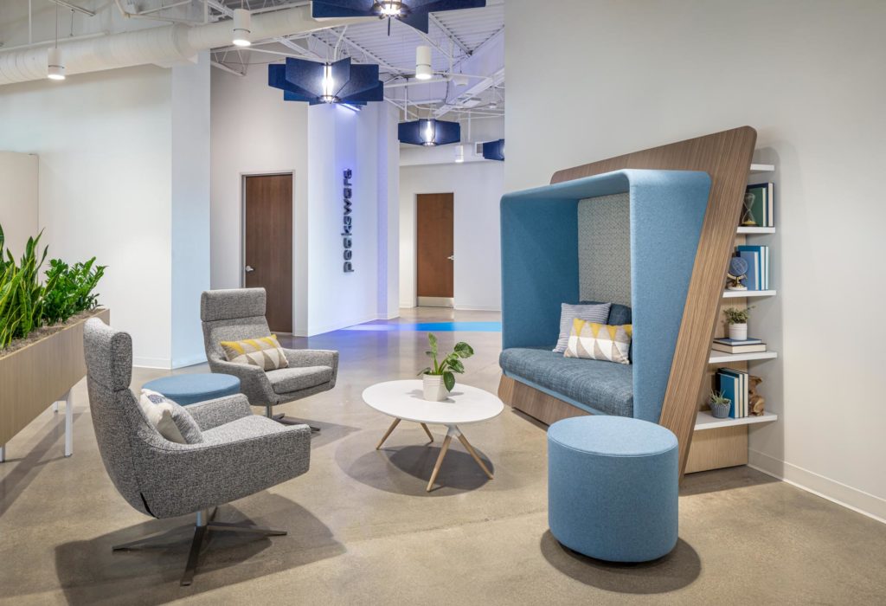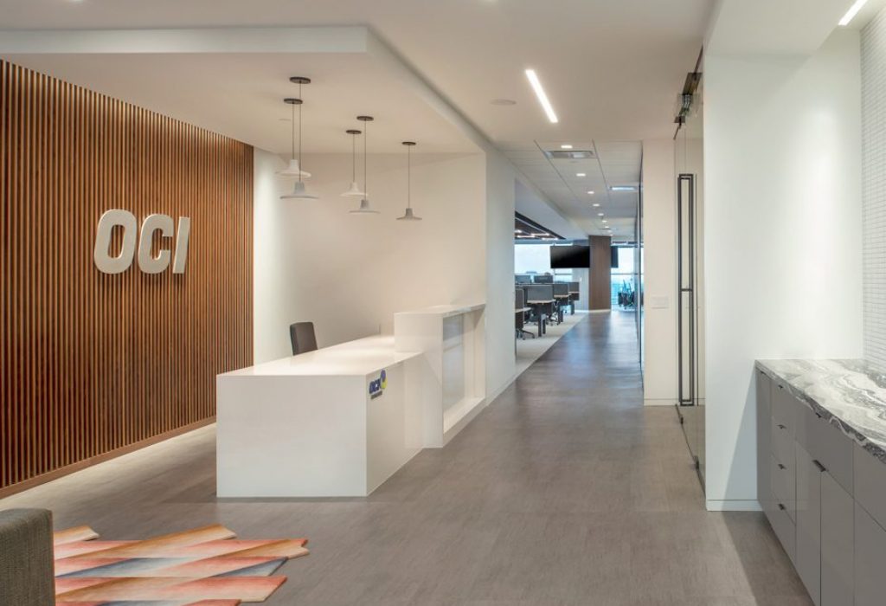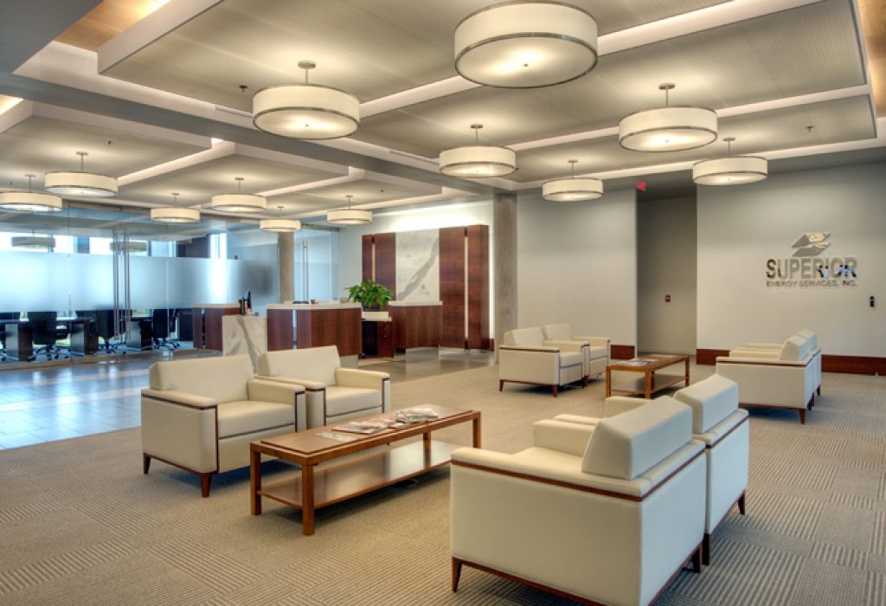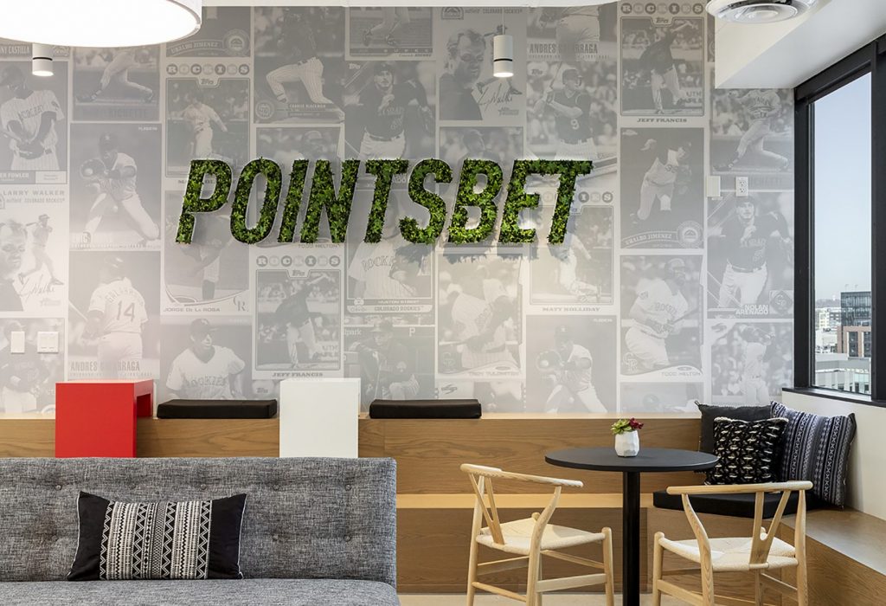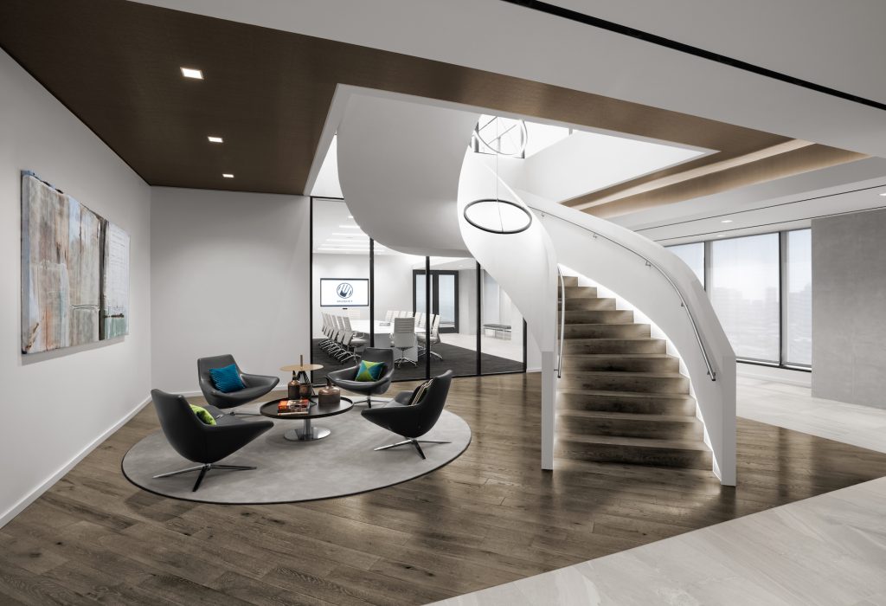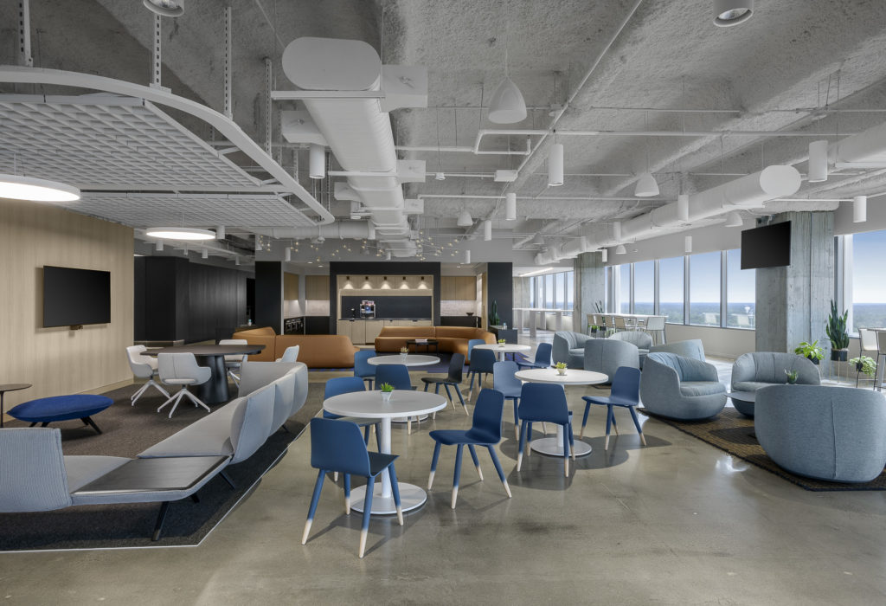After acquiring two companies, HighPoint Resources, a Denver-based oil and gas company, needed a new office space that would accommodate growth, as well as visibly reflect the company’s position of leadership in the industry. The design goal was twofold, transform three floors and 60,000 square feet of prime downtown Denver real estate into a sophisticated space that could be used to host and entertain executives, clients, and business partners, and create a space that would satisfy the company’s day-to day operations by providing every employee with a private office, and common areas to congregate.
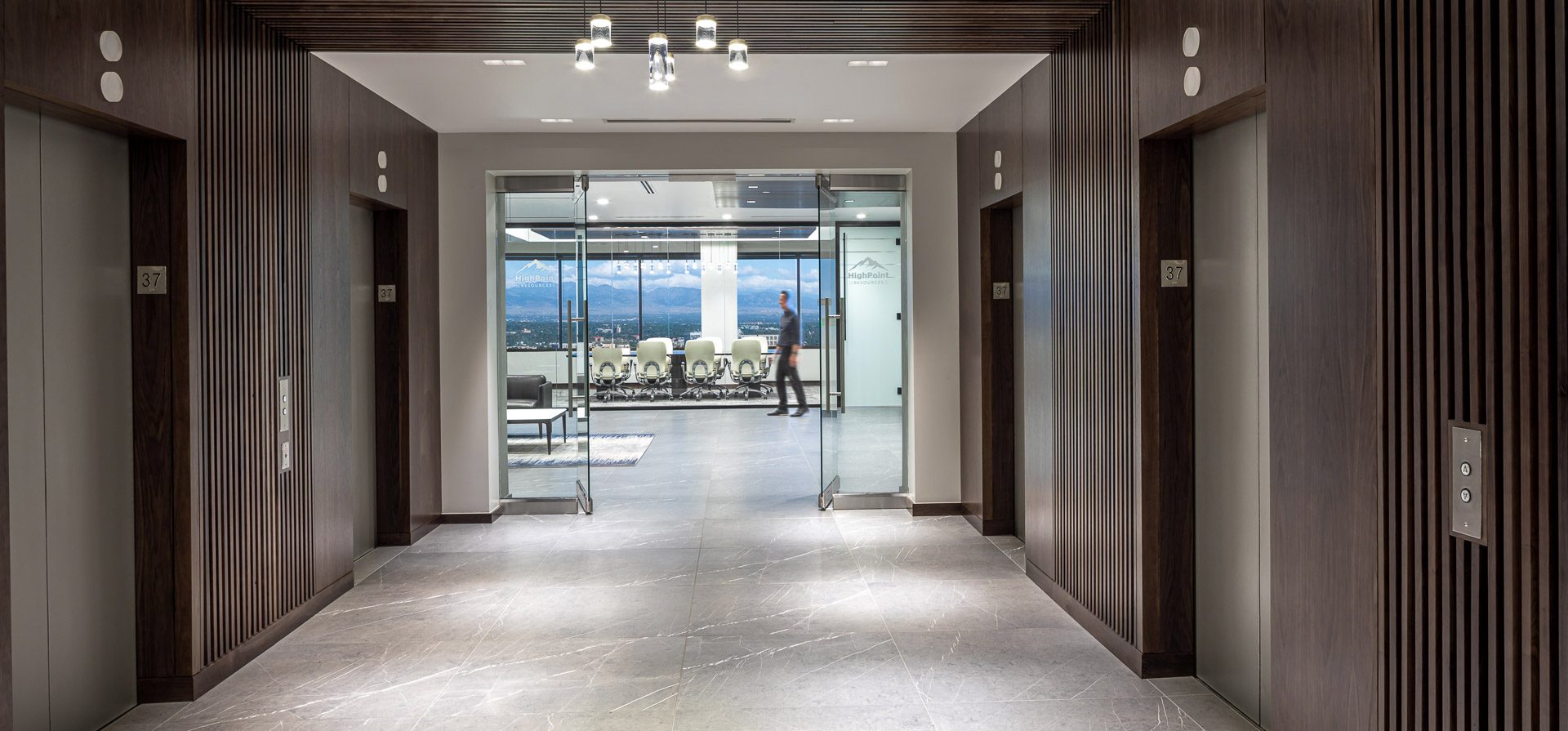
HighPoint Resources
The design scheme includes rich wood paneling and accents, neutral tones, and elegant pendant light fixtures that are featured in the elevator lobby and extend into the reception areas and the executive conference room. The main reception and waiting areas are located next to glass-front conference rooms to provide a direct line of sight to the mountains after exiting the elevator. Since most of the work HighPoint Resources employees do is performed independently, the space was designed to accommodate as many offices along the glass as possible, giving employees the spectacular views of the city and mountains.
The executive floor was designed for the C-suite members to office, host, and entertain. The boardroom is the pinnacle of the design, incorporating a custom conference table and chairs, 56 SF media wall, and built-in bench seating for overflow. While digital displays are significant in corporate office design, large paper maps are still a main stay of the oil and gas industry. HighPoint Resources executives needed a discrete solution that would allow them to display large paper maps during meetings. To meet their needs, the design team inventively incorporated a decorative metal trim to the top of a millwork wall that doubles as a magnetic strip.
With executive meetings that can last all day, an adjacent catering kitchen was necessary to addition to the office design. A long, deep countertop was created specifically for the layout of catered food. Two entrance/exits create a natural flow through the space and lead people back into the boardroom. The large corridor outside the boardroom was planned to be a flexible space; used as a pre-function area, break out space, or for entertaining with the addition of high-top tables.
The biggest design challenge was coordinating the alignment of the wood details between walls, ceilings, and architectural elements. To ensure the design intent was brought to fruition, the design team met with the general contractor and millworker regularly, from schematic design through construction, to review the design intent and discuss the constructability of the many wood features.
A departure from the casual style of the open office, the HighPoint Resources office design embodies elevated style in the heart of downtown Denver.






