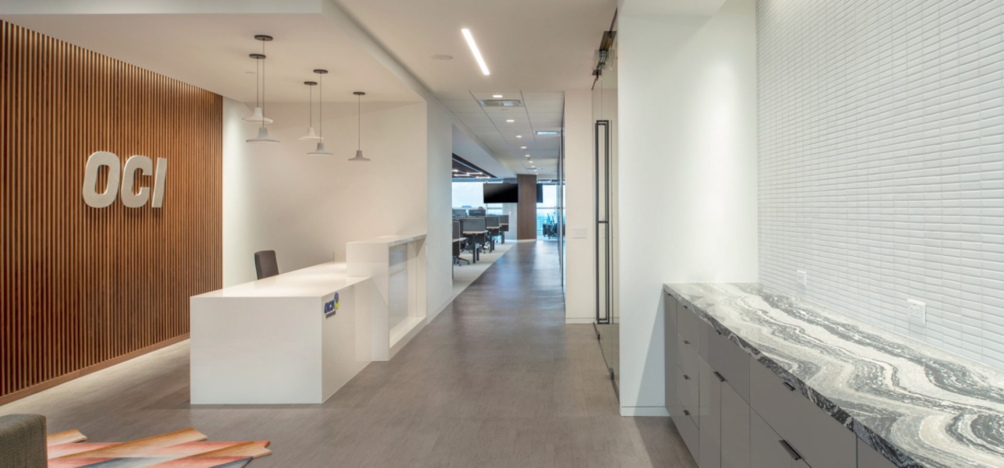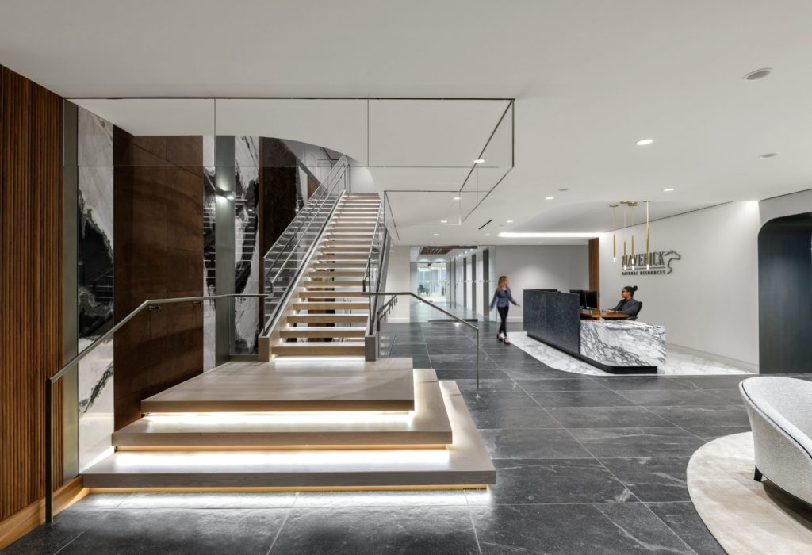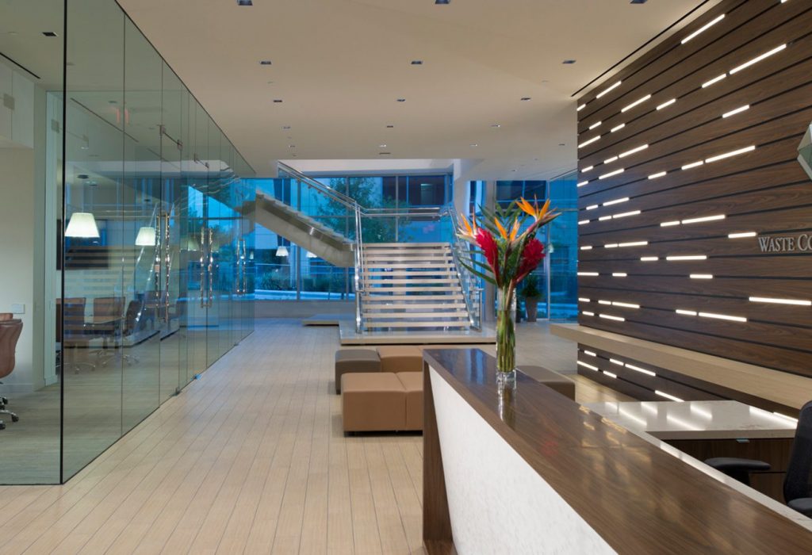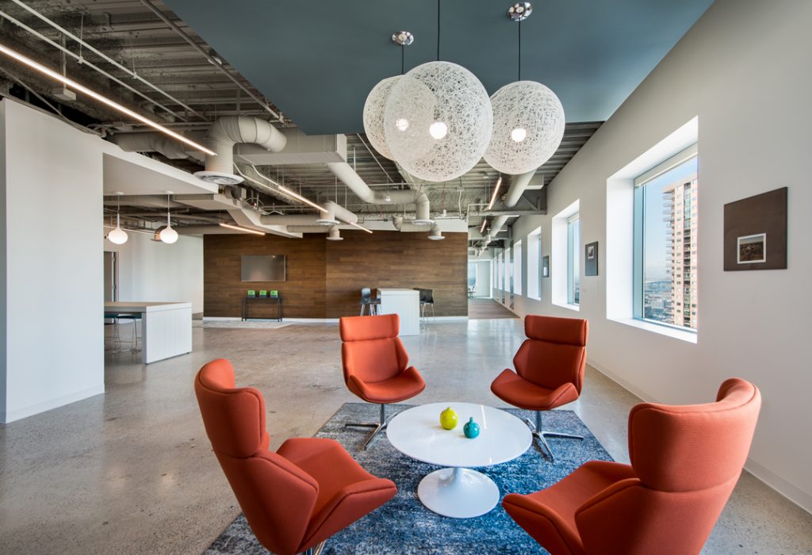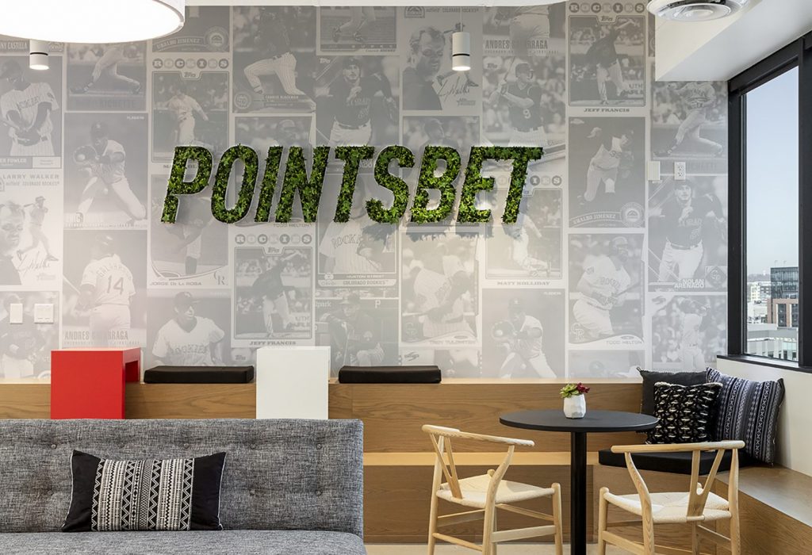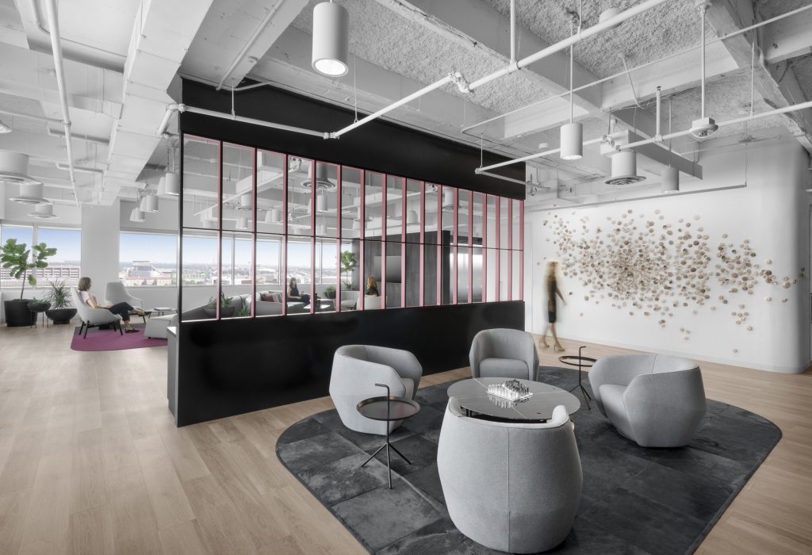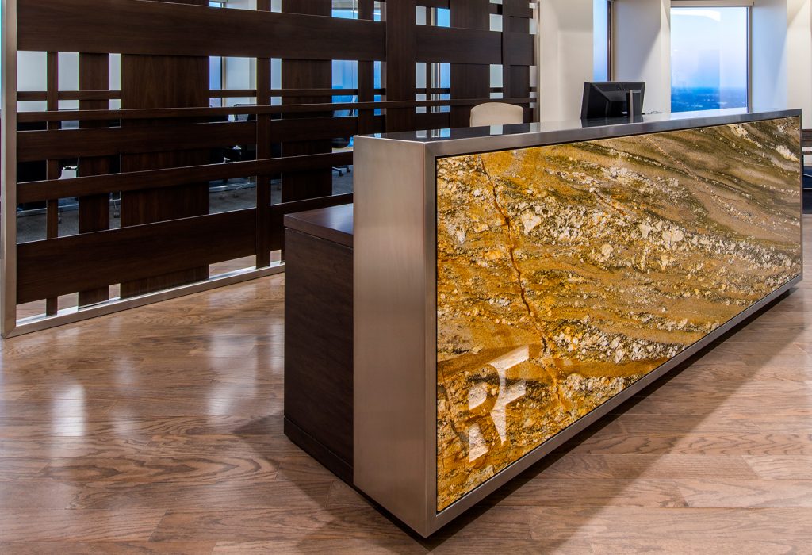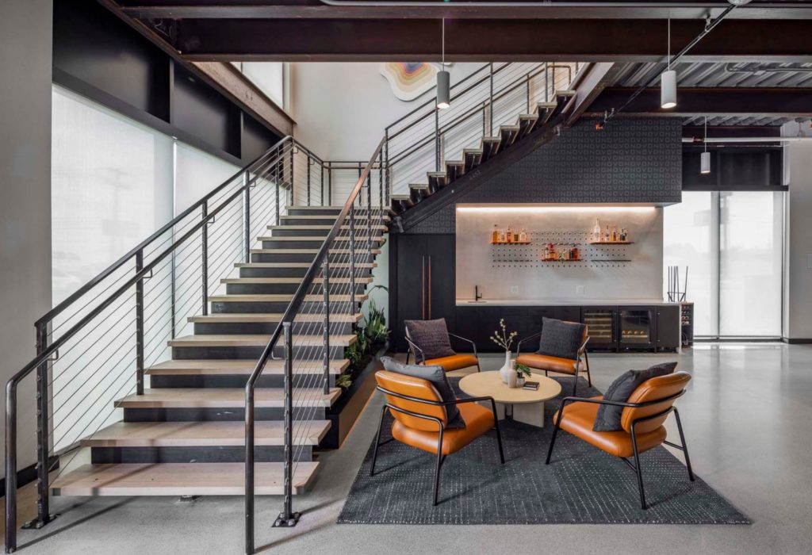A move to a new lease space meant an opportunity for OCI Methanol (OCI) to select Abel Design Group to deliver a new office design. Inspired by luxury hotels, this Netherlands-based client wanted an upscale, hospitality-inspired office on par with the company’s global office locations that could be used to host executives and board meetings. The space included reception, private offices, open work spaces, phone rooms, lounge, break room, and conference rooms. Design highlights include square wood baffled ceiling, cove lighting, and an interior breakroom with curved ceiling detail and banquette.
The OCI reception area features a coffee bar and serving counter for hosting events and meetings. The back of the reception wall features a bar height impromptu meeting space.
Glass front offices allow all employees to take advantage of the views and natural light. Private offices are predominantly located along the interior while workstations line the windows.
The OCI break room is visually inaccessible from the open office space to create a boundary between work and break time. A curved wall feature and complementary industrial-style banquette help to further define and differentiate the space as well as create a cozy atmosphere.
