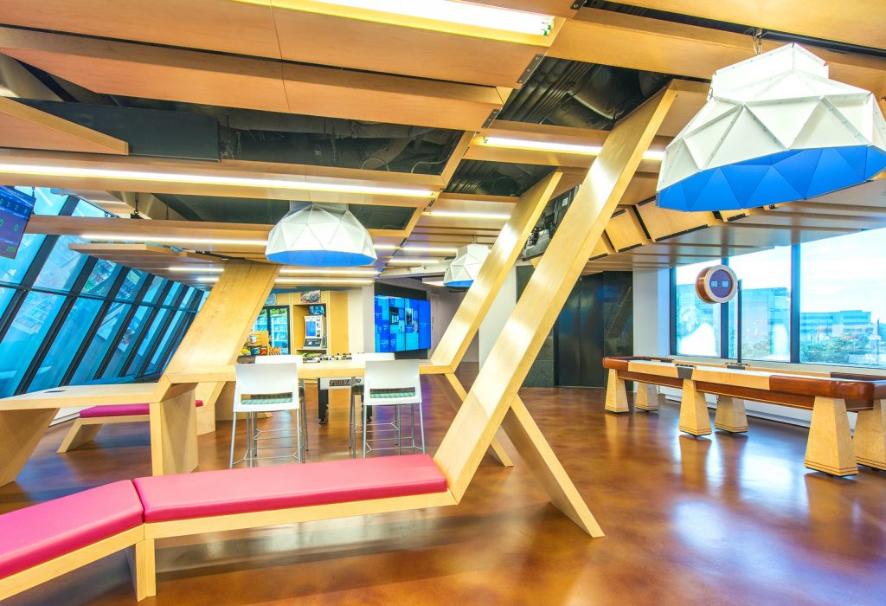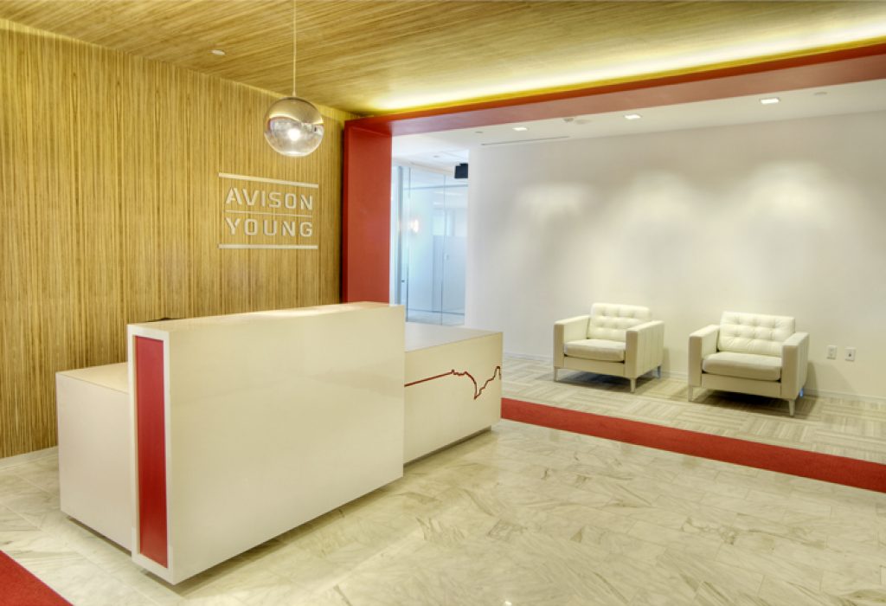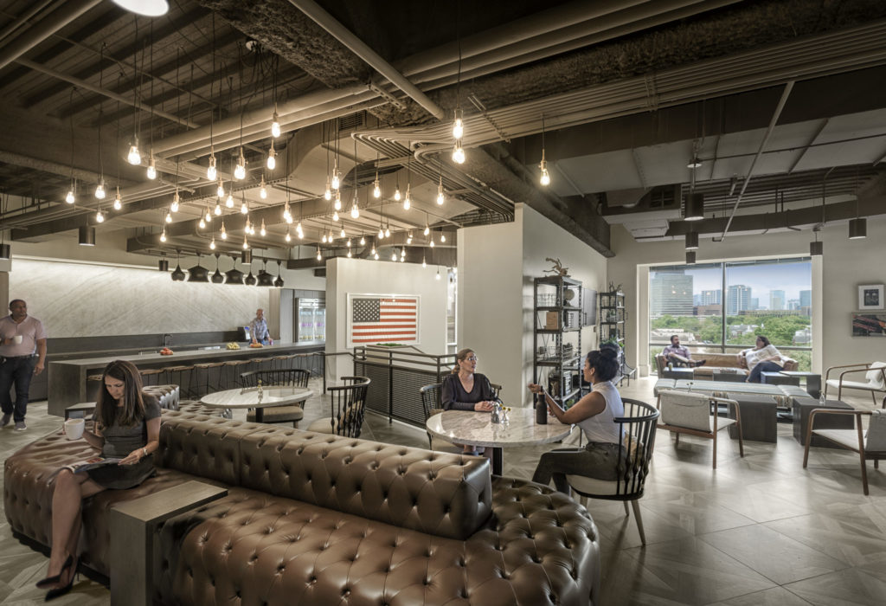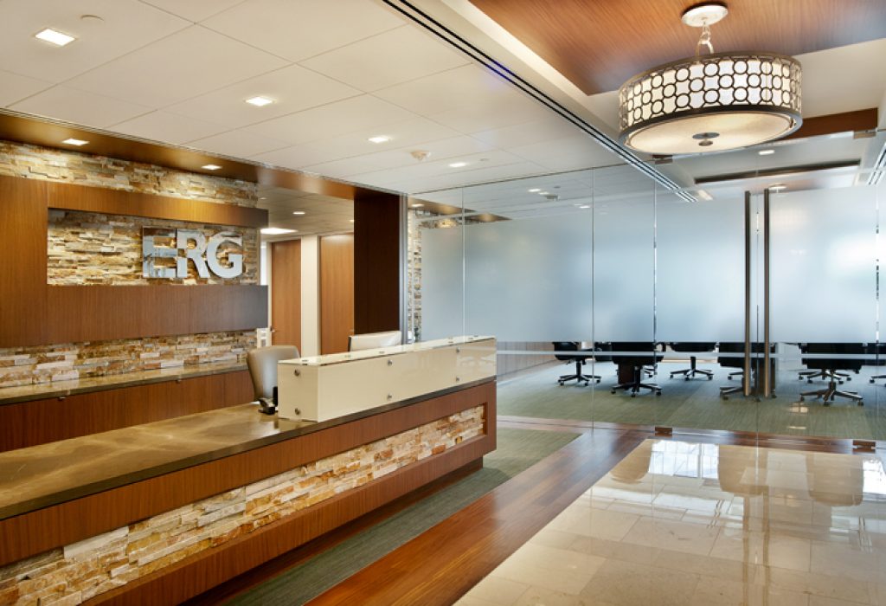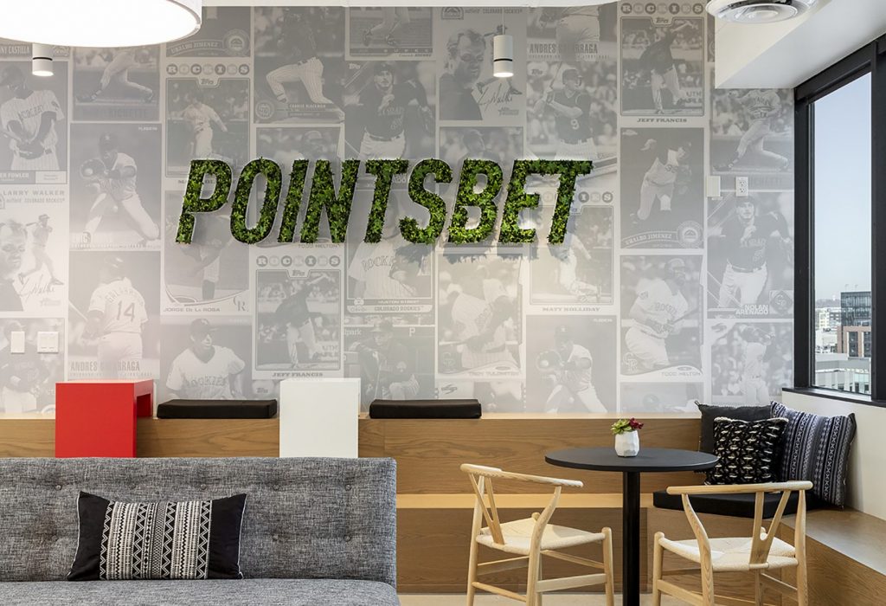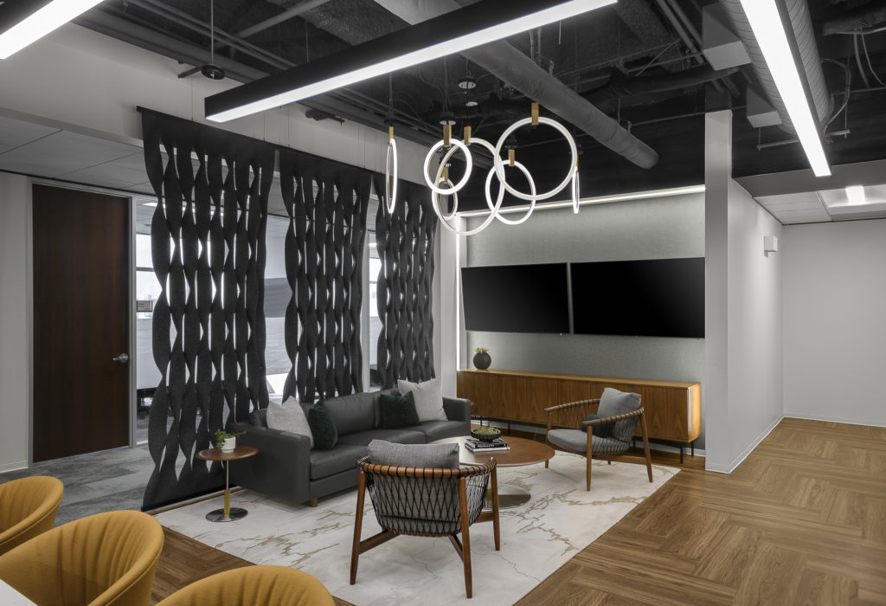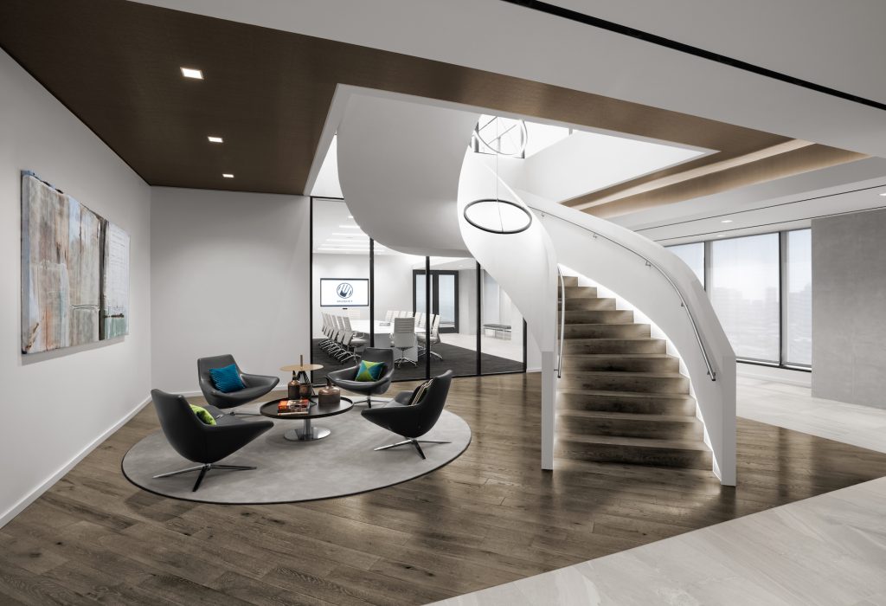Our design challenge was threefold: design an elegant workspace, and a backdrop for a stunning art collection, within a very narrow lease space. Each design element had to serve as an understated foundation for the collection, enhancing the art, yet never overpowering it. Spaces were created throughout to showcase the artwork, as well as serve as functional office, meeting, and seating areas. To produce the illusion of width and movement, glass sections are used to asymmetrically intersect the walls and create shadows and reveals along the main corridor.
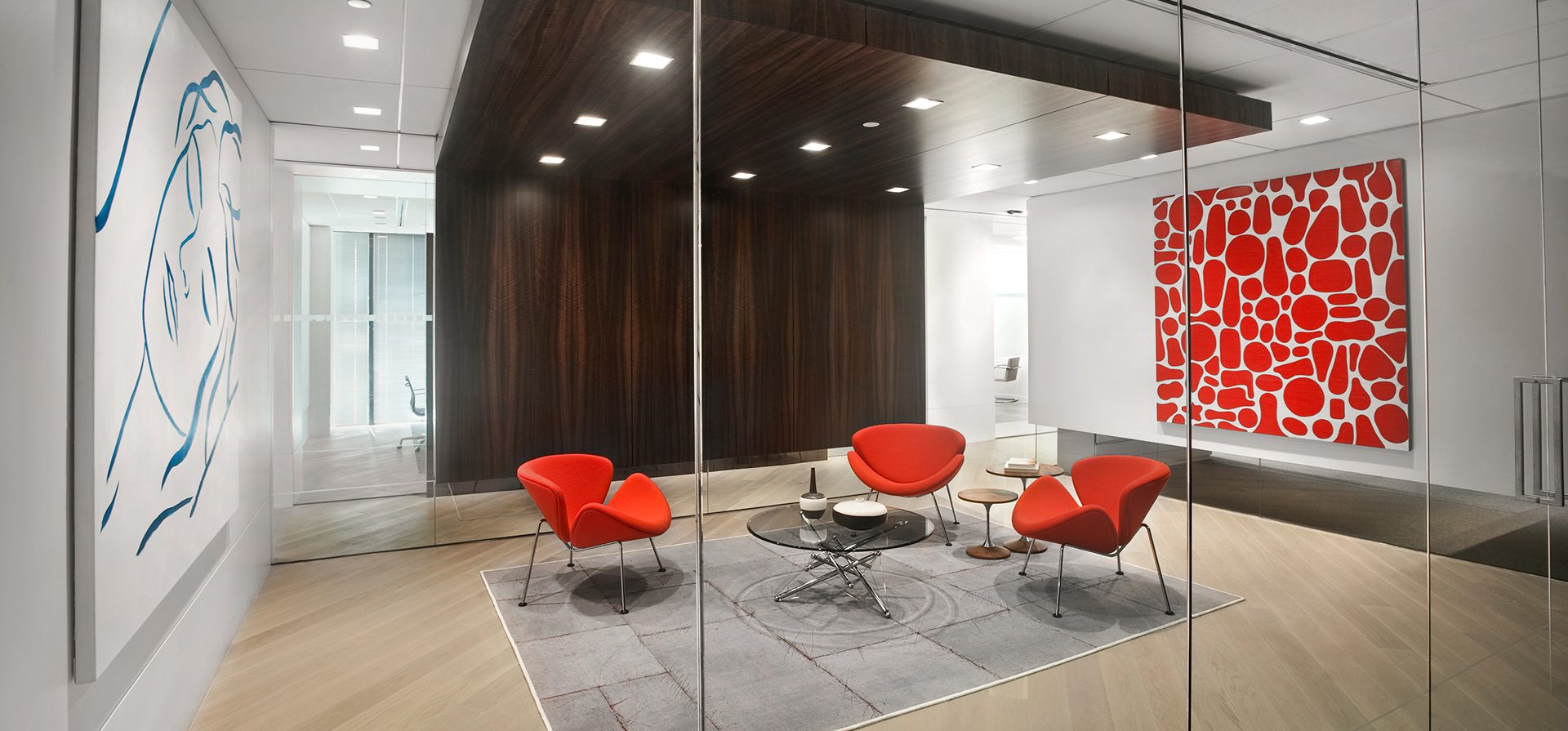
Private Family Management Company
To emphasize the architectural levity of the space, dramatic wood veneer panels and millwork are suspended either from the wall or between the sections of glass. Lighting was also critical - balancing the needs of the employees, the art, and the space. To open up the long corridor, the corner office has floor-to-ceiling glass fronts framing the adjacent, iconic building. In this case, the design itself is art.






