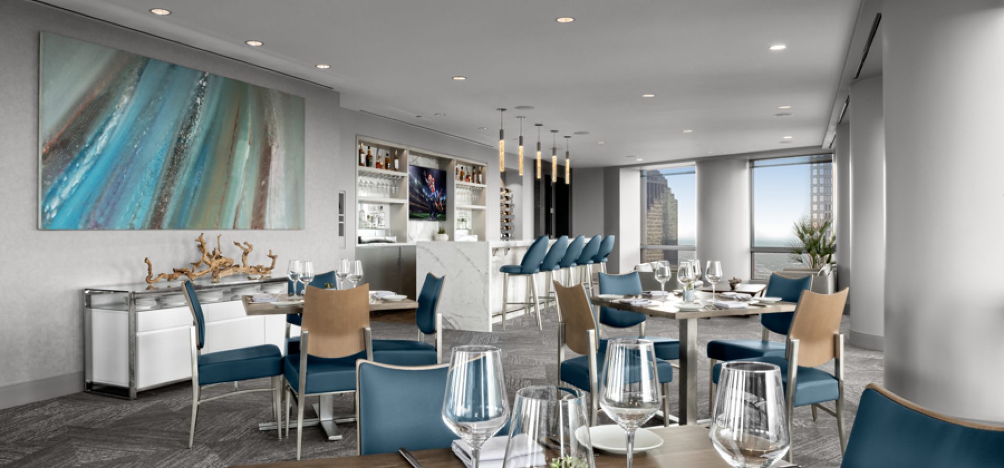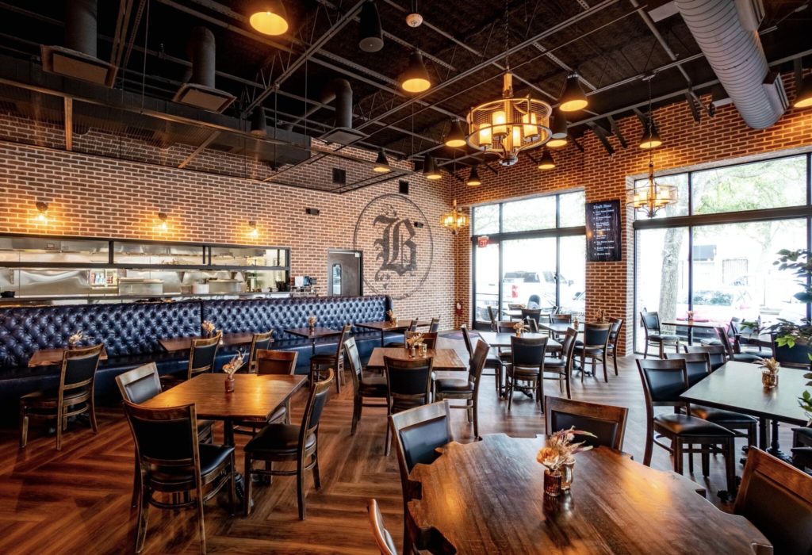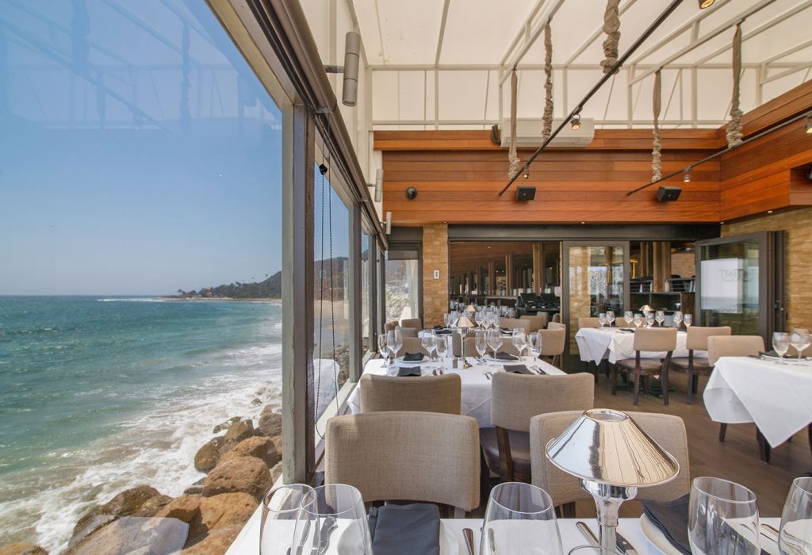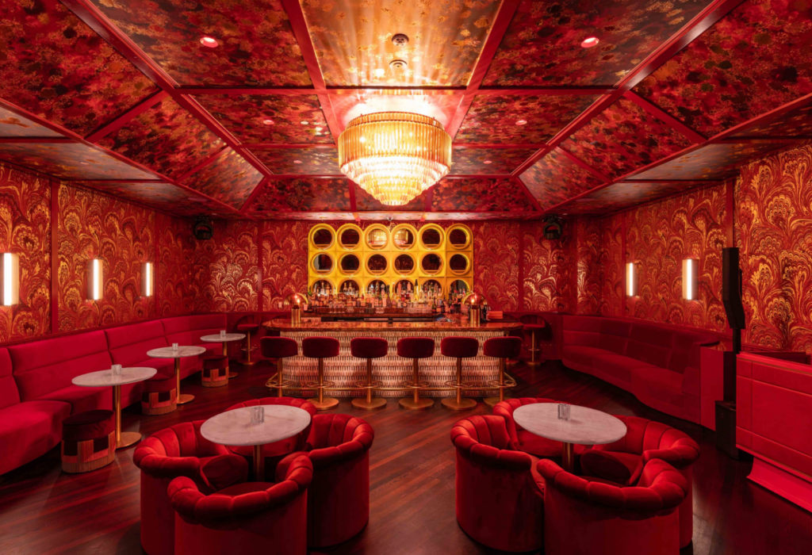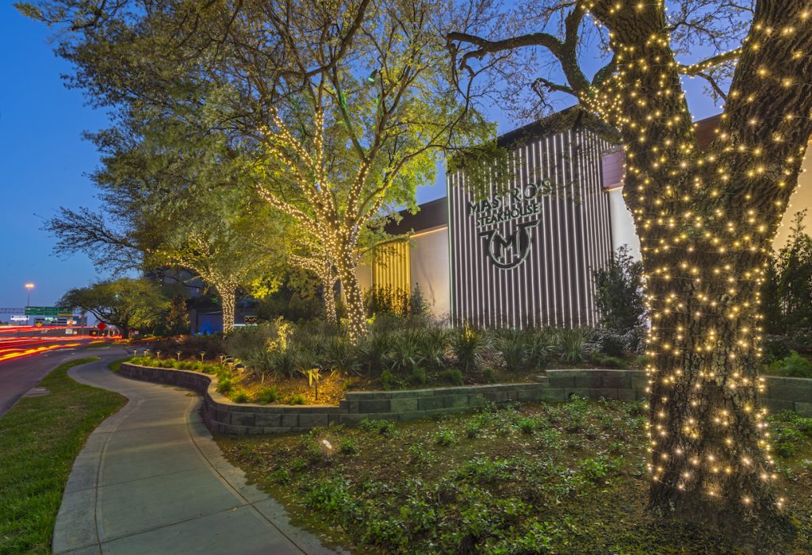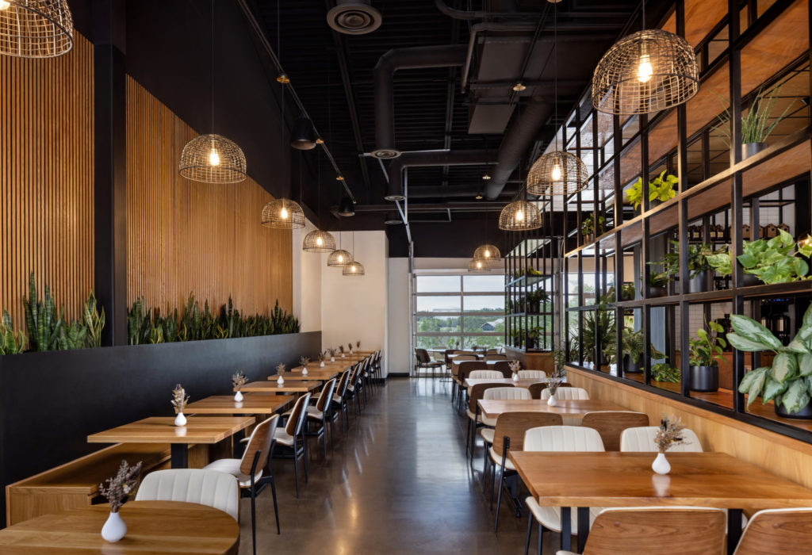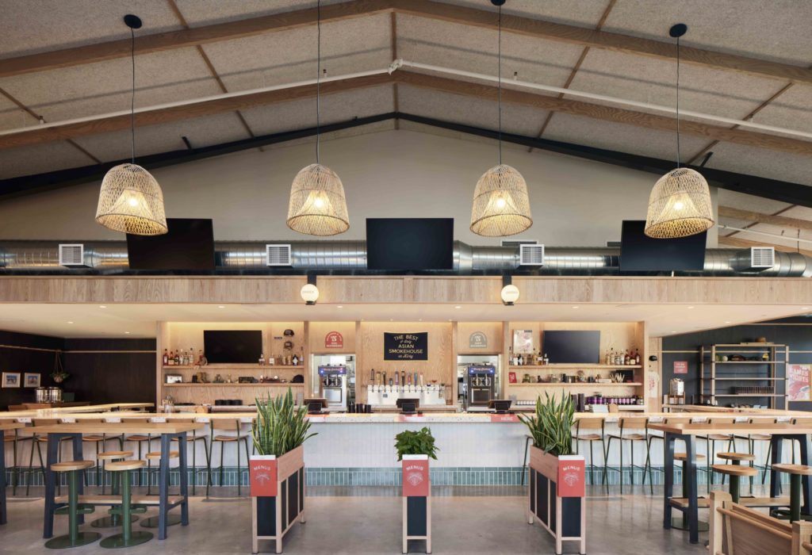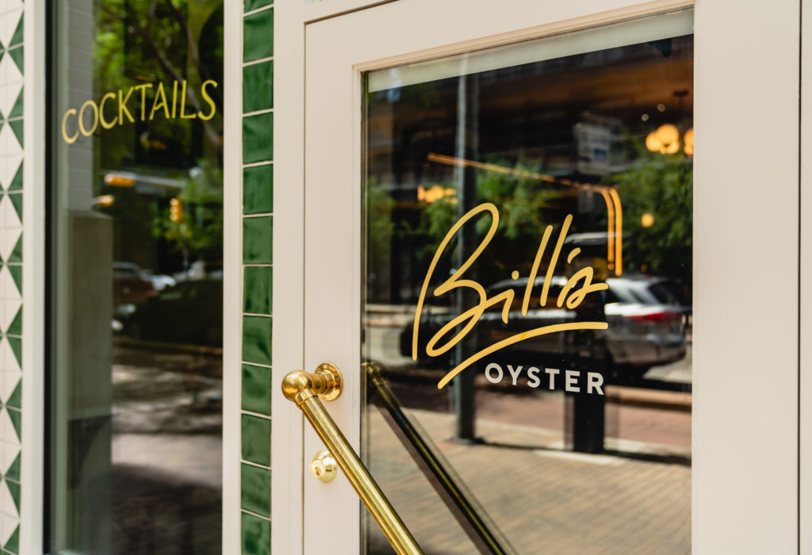Abel Design Group was selected to design Strato 550, a restaurant and conference center on the 43rd floor of 1415 Louisiana (the building formerly known as Wedge International Tower). 550 feet above sea level, the restaurant and conference center offer a near 360 degree view of downtown Houston. The restaurant includes a dining area that can be partitioned for private dining, and a bar lounge area.
A complete building repositioning of an iconic downtown Houston building, Abel Design Group also redesigned the building lobby, and added a coffee bar and fitness center to the building. All public-facing and community areas of 1415 Louisiana have now been renovated or reinvented by Abel Design Group.
