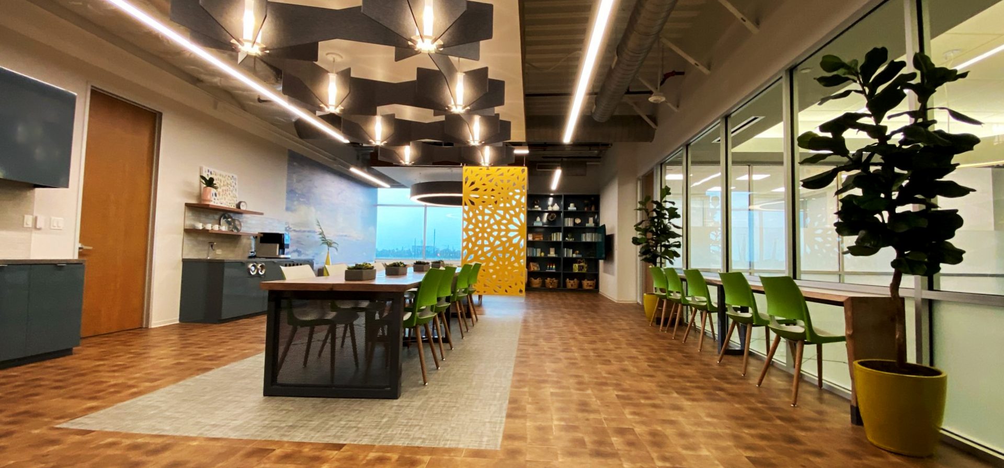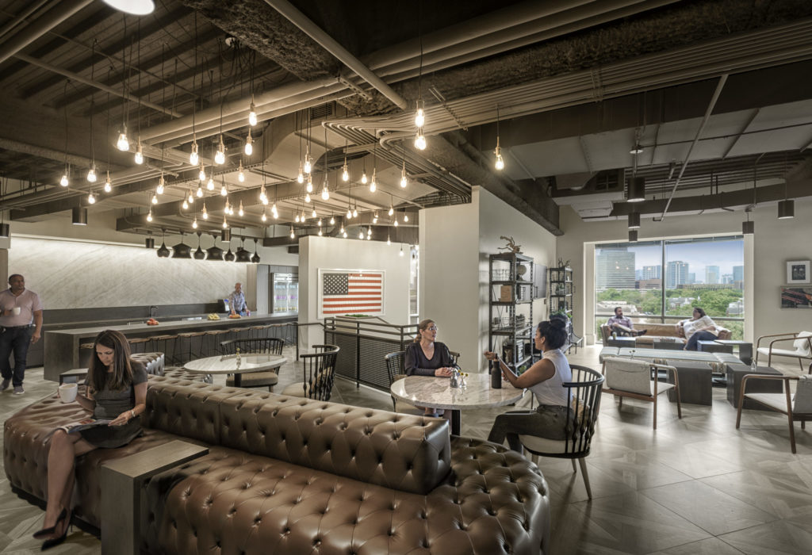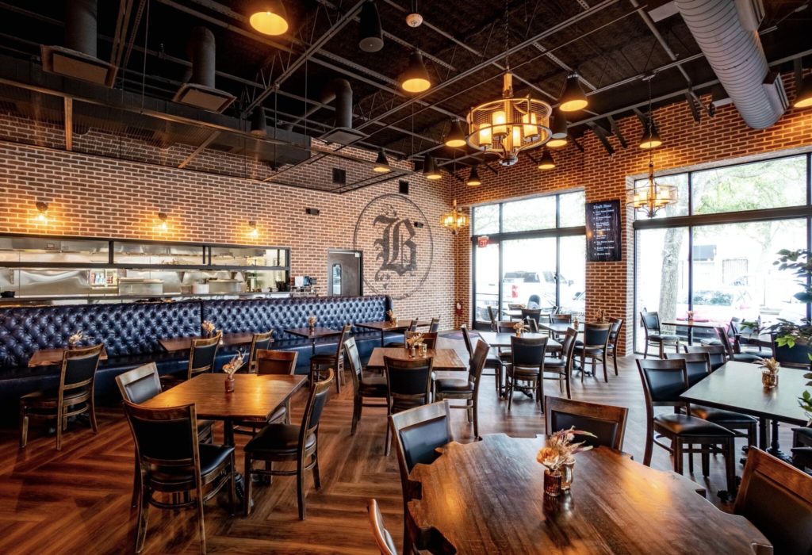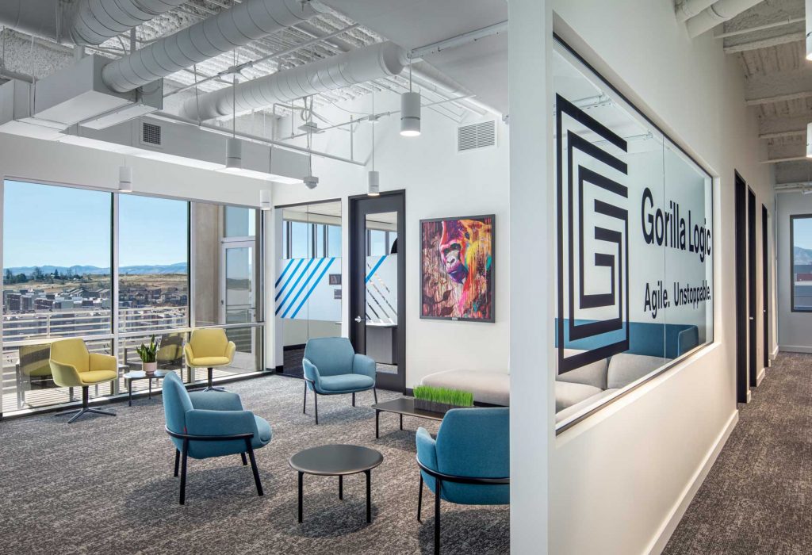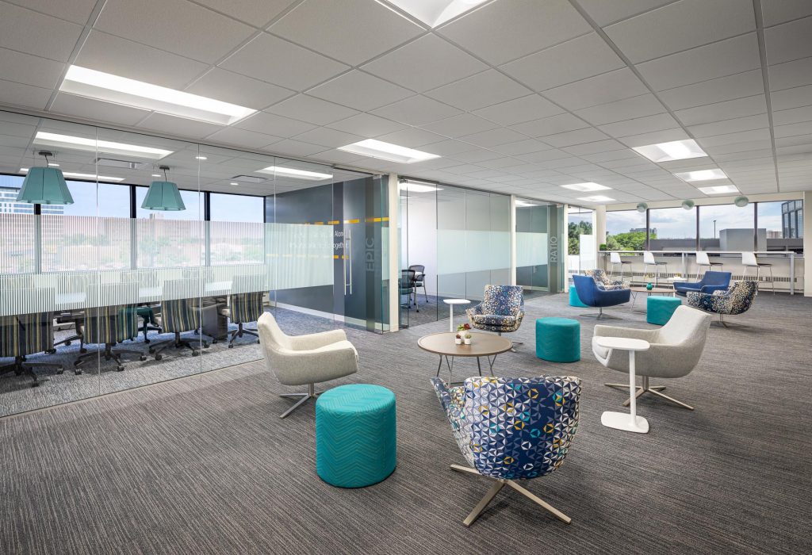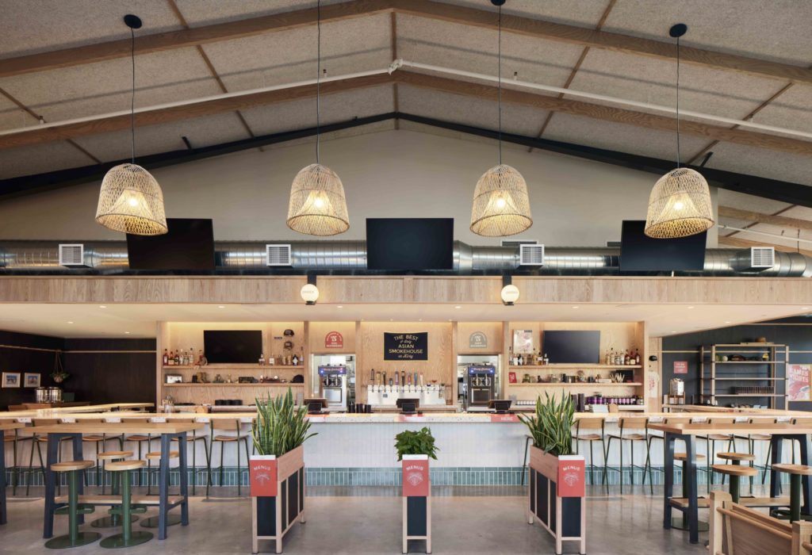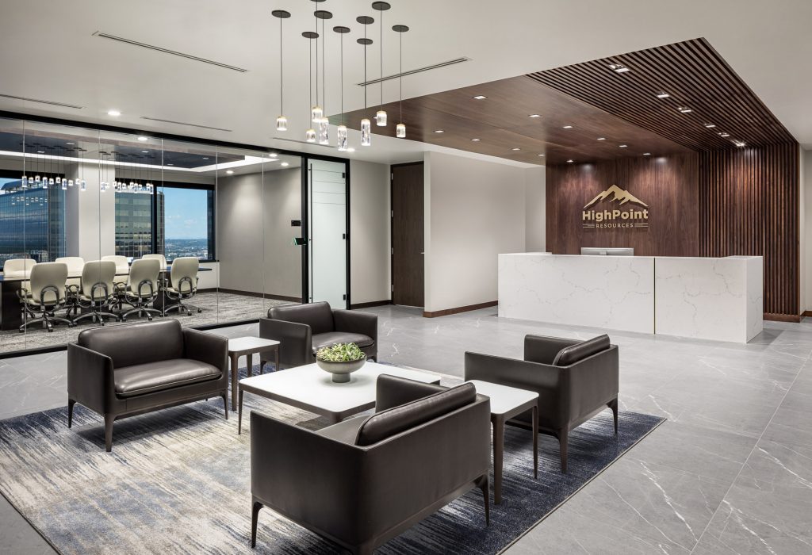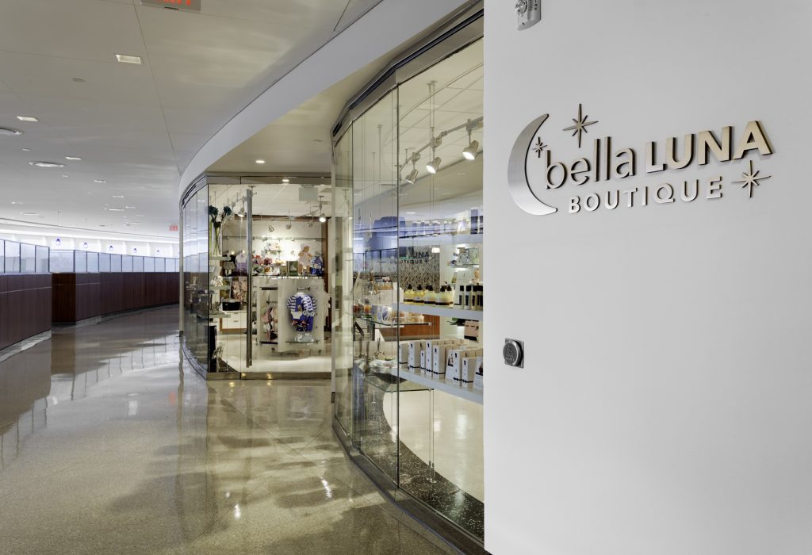“In mid-2018, privately held Transwestern purchased a 114,413-square-foot building it had been managing, then repurposed and re-positioned its three levels into Greenhouse Medical Plaza.” (Cynthia Lescalleet, Forbes, Office Space Converted to Medical Use Gets More Hospitable, Less Hospital, January 28, 2020) Abel Design Group was selected to design the innovative Greenhouse Medical Lounge, a shared check-in and waiting area for all patients of the Greenhouse Medical Plaza. An amenity to both doctors and patients, the lounge eliminates the need for doctors to have to maintain in-office waiting areas and provides patients with a hospitality-inspired waiting experience.
The design team sought to create a waiting room that catered to spatial needs as well as to the psychological and emotional needs of the patients. The space offers a variety of seating zones, including an area filled with soft seating and natural light, and other areas that offer a hard surface designed for reading a book or working on a laptop or tablet. The lounge also offers phone rooms for privacy.
To create a warm, inviting, and anxiety-free waiting experience, bright pops of color, seascapes, and finishes that favor natural materials were used. Every element of the space, down to the accessories selected, are meant to bolster a positive atmosphere and sense of grounding.
