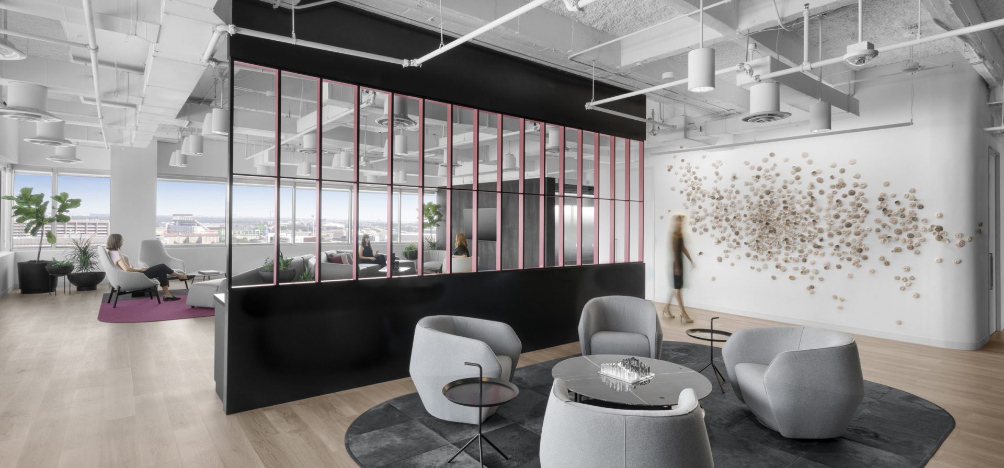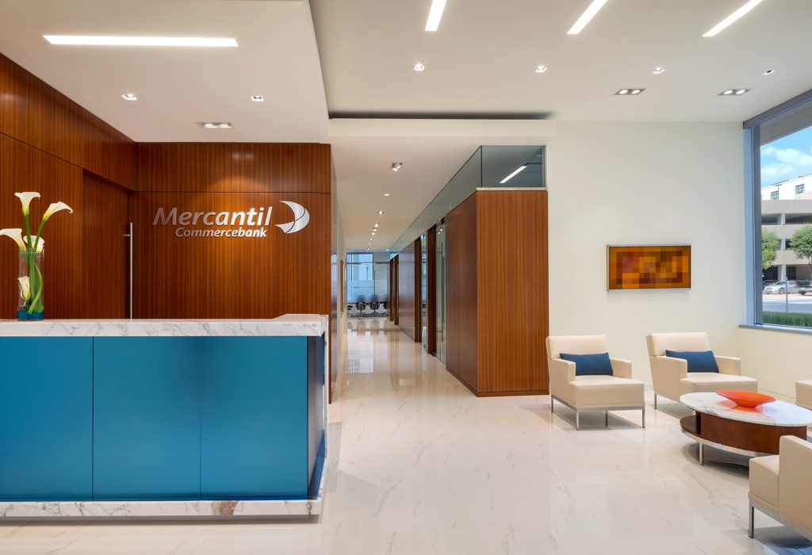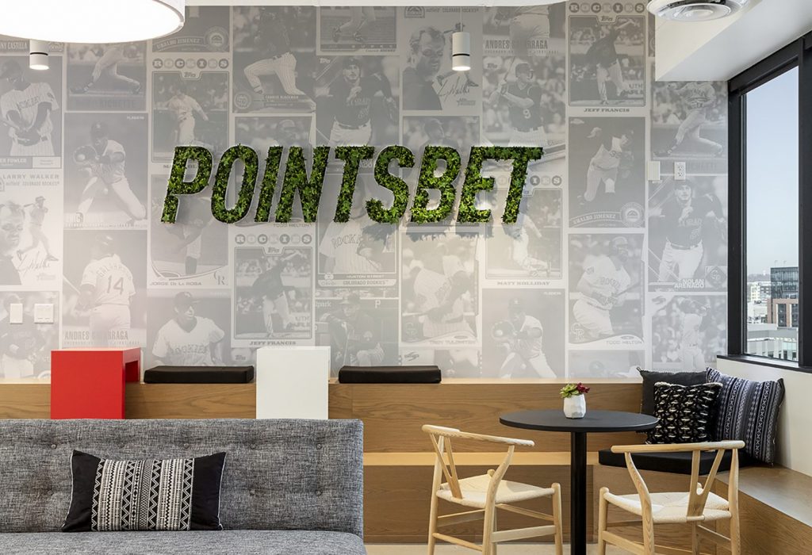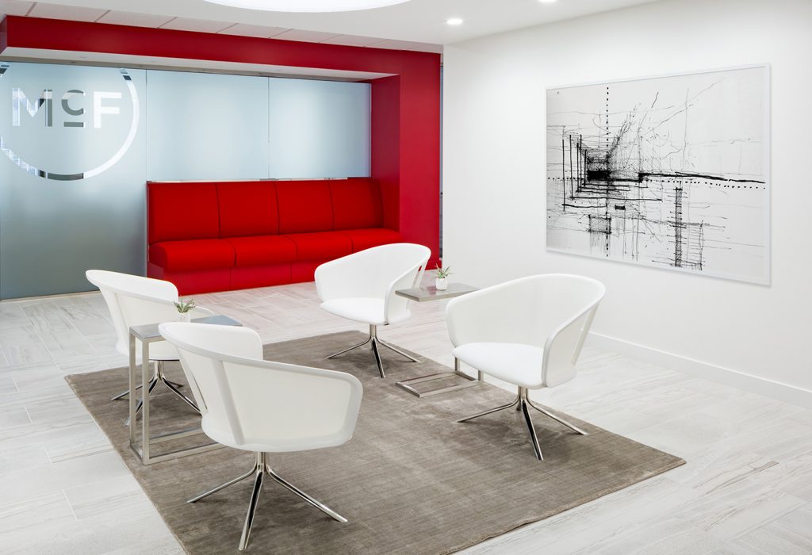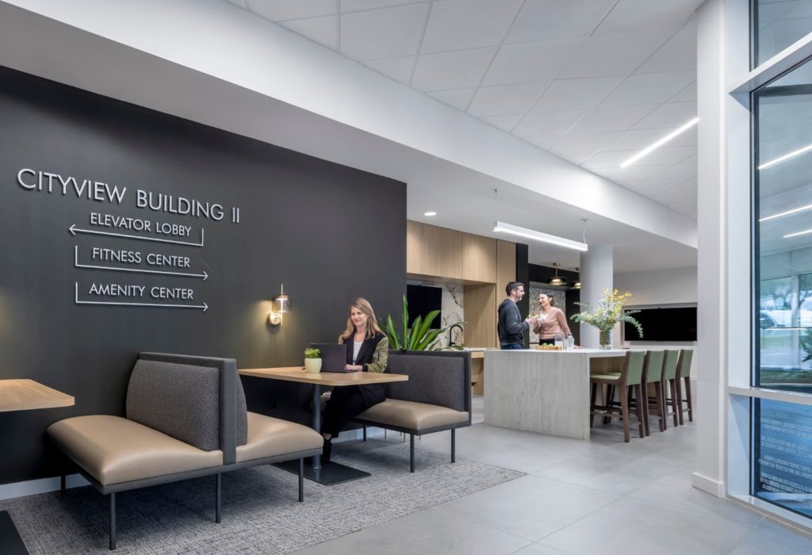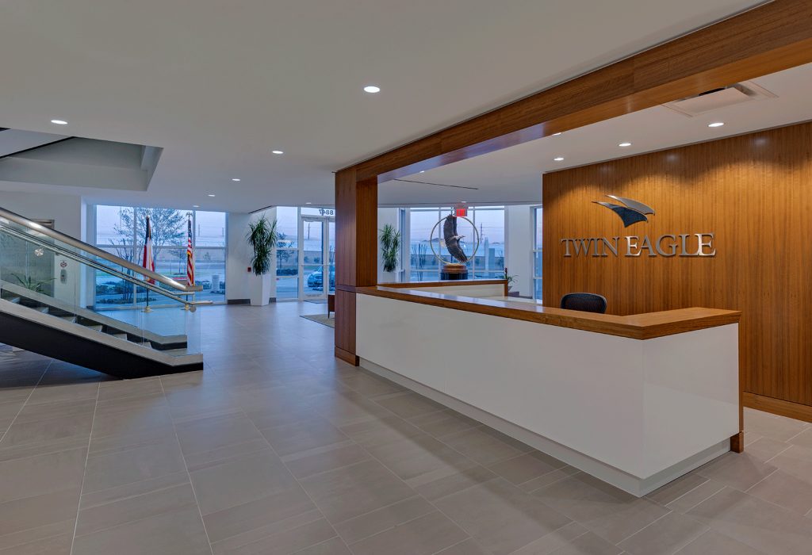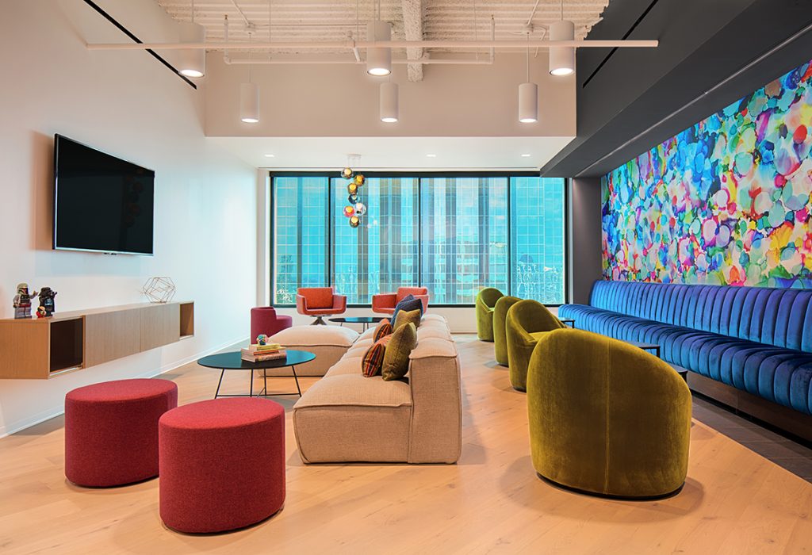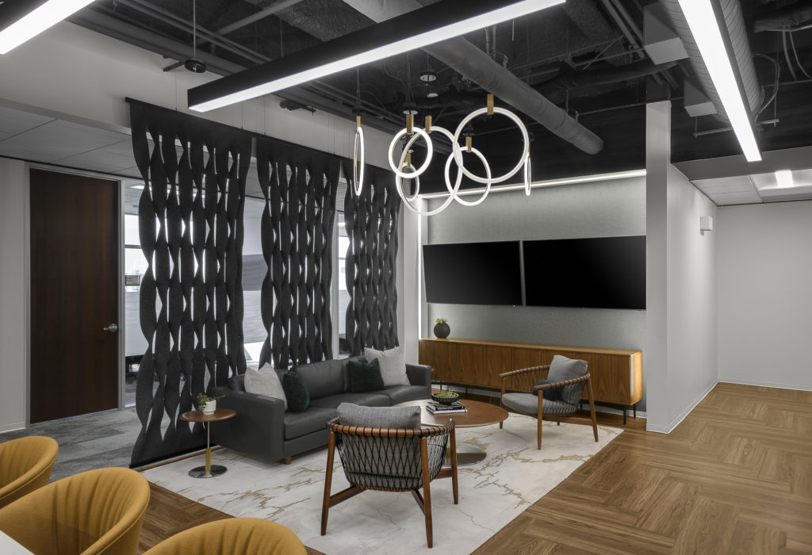This confidential tech client collaborated with Abel Design Group (ADG) to create an employee-centric approach to office space design. A leather-wrapped domed ceiling and walls clad in black Shou Sugi Ban wood encapsulate the entrance. To breathe hospitality and collaboration into the space, the elevator lobby opens to a lounge facing the Texas Capitol that can be used by both employees and guests.
While private offices and multiple meeting spaces line the interior corridors of the floor, workstations line the windows. Each workstation was designed to have ample real estate to help attract and retain the best talent in the industry. Even prior to COVID-19, the plan included giving each workstation over six feet of space allowing for a safe continuation of work.
To foster diversity within the tech-centric office, the design balances the stark contrast of rich colors and clean lines with more feminine touches visible through the use of color, texture, art, and geometry. Luxe materials and hues of pink and red are found throughout the space in rugs, soft seating, and wall coverings. Subtle curves in various scales add softness without being overly feminine.
