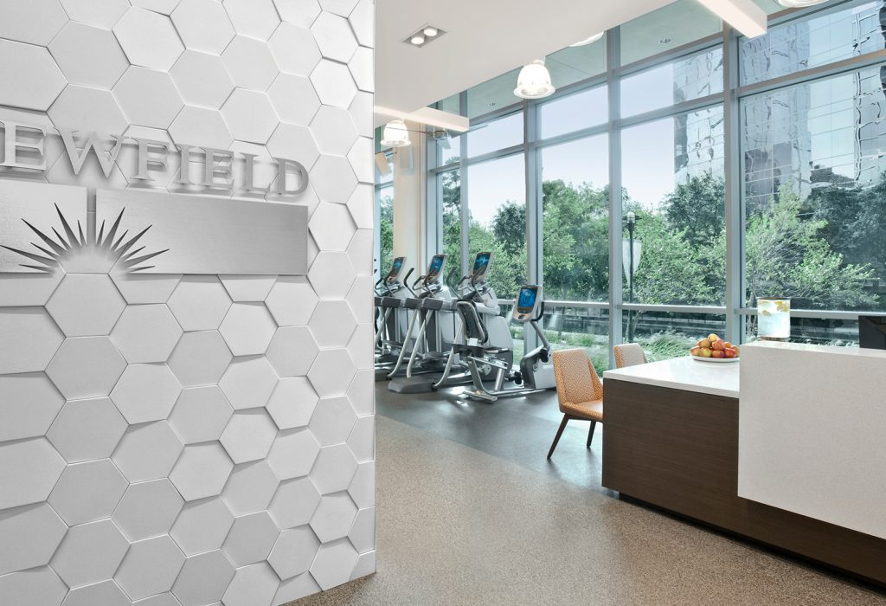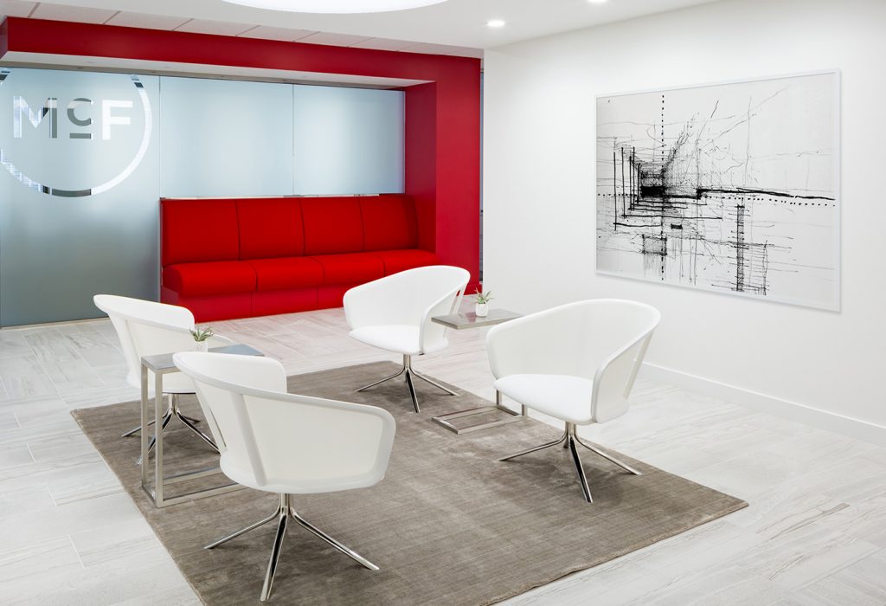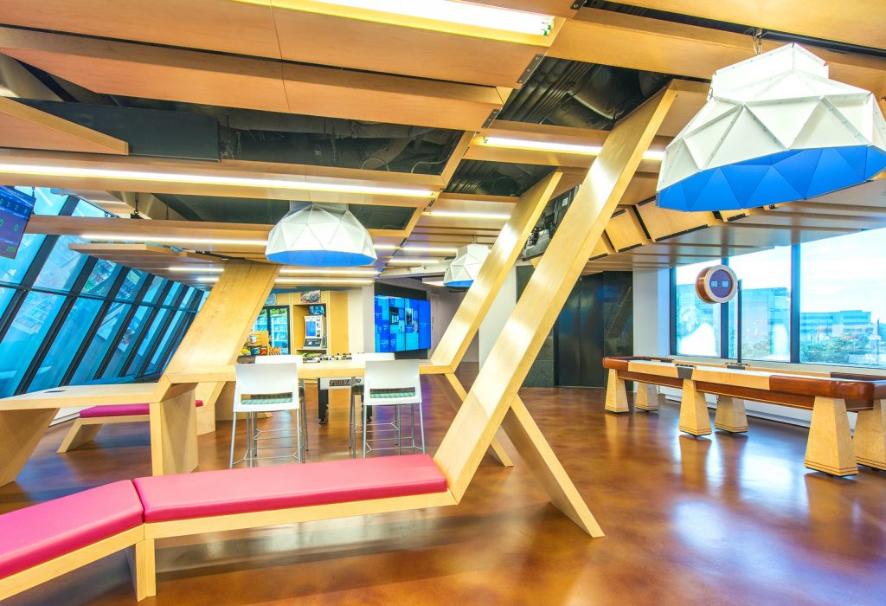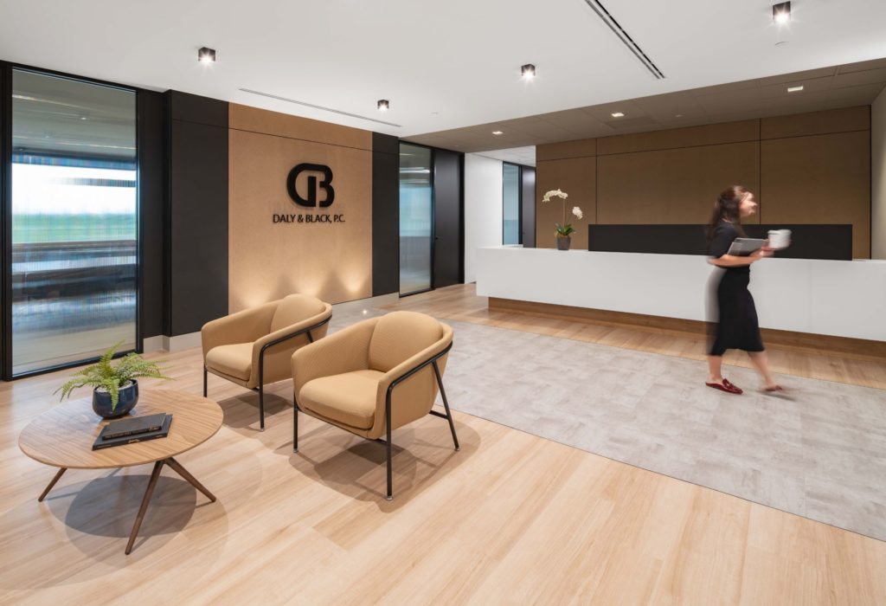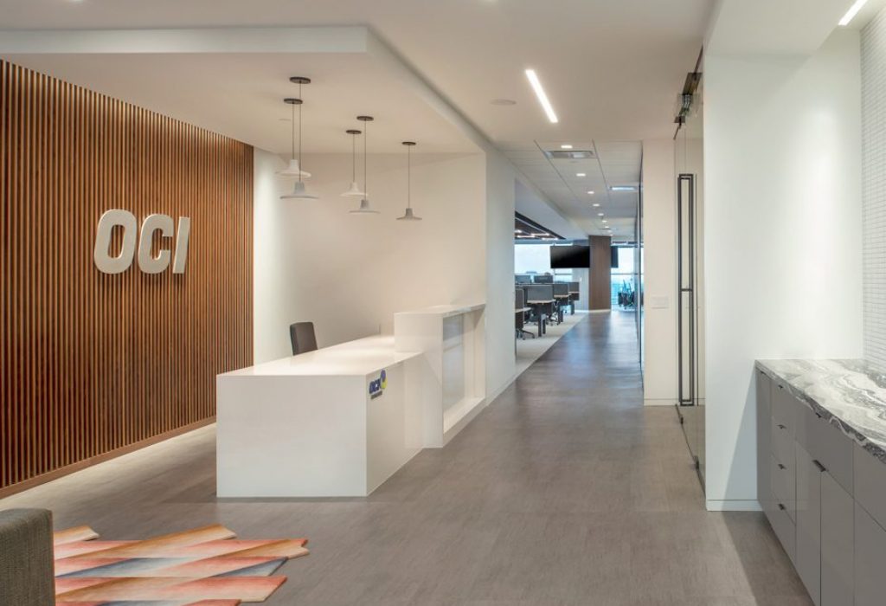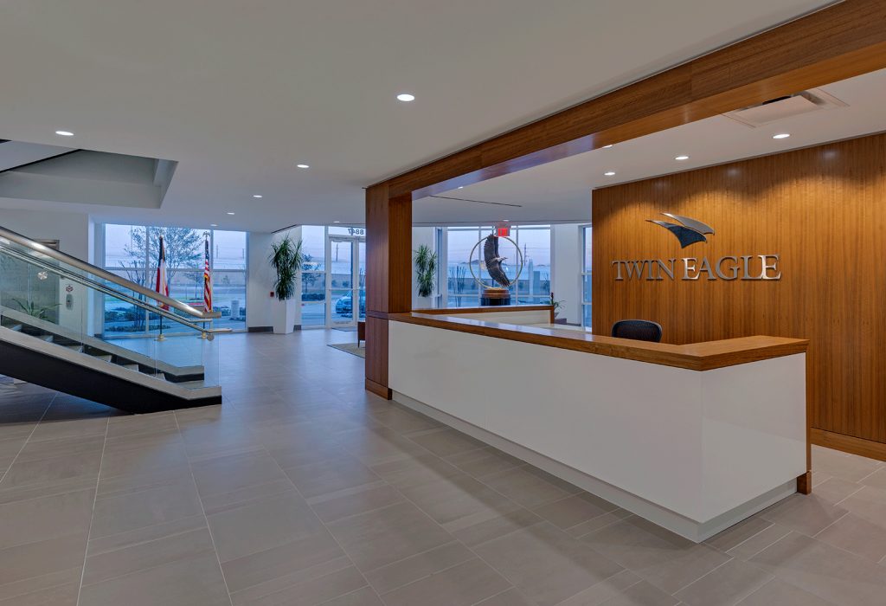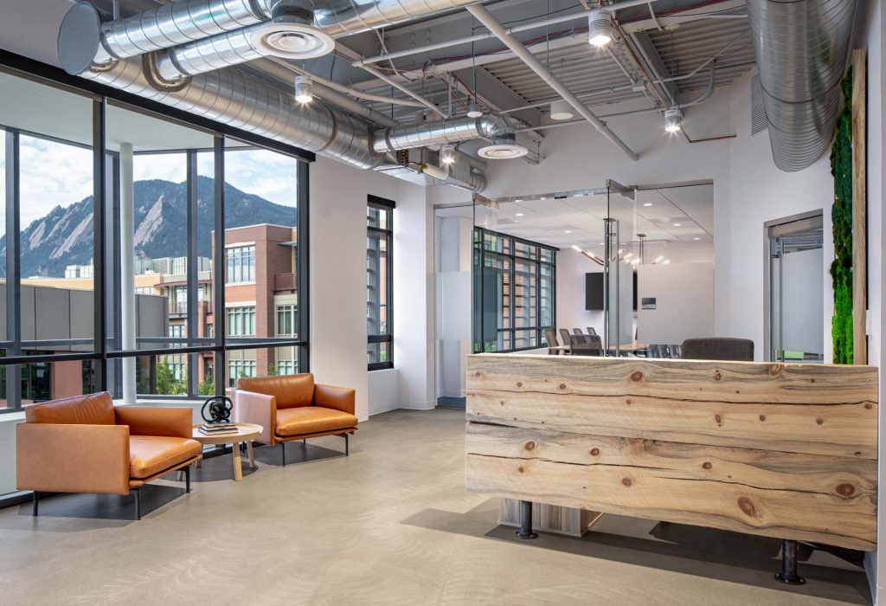Abel Design Group was asked to provide an interior office renovation of one and a half floors for Waterbridge, featuring a monumental stair, golf simulator room, and custom furniture. The client wanted a space that spoke to their welcoming, playful, and relationship-focused culture, as well as their expertise in their field.
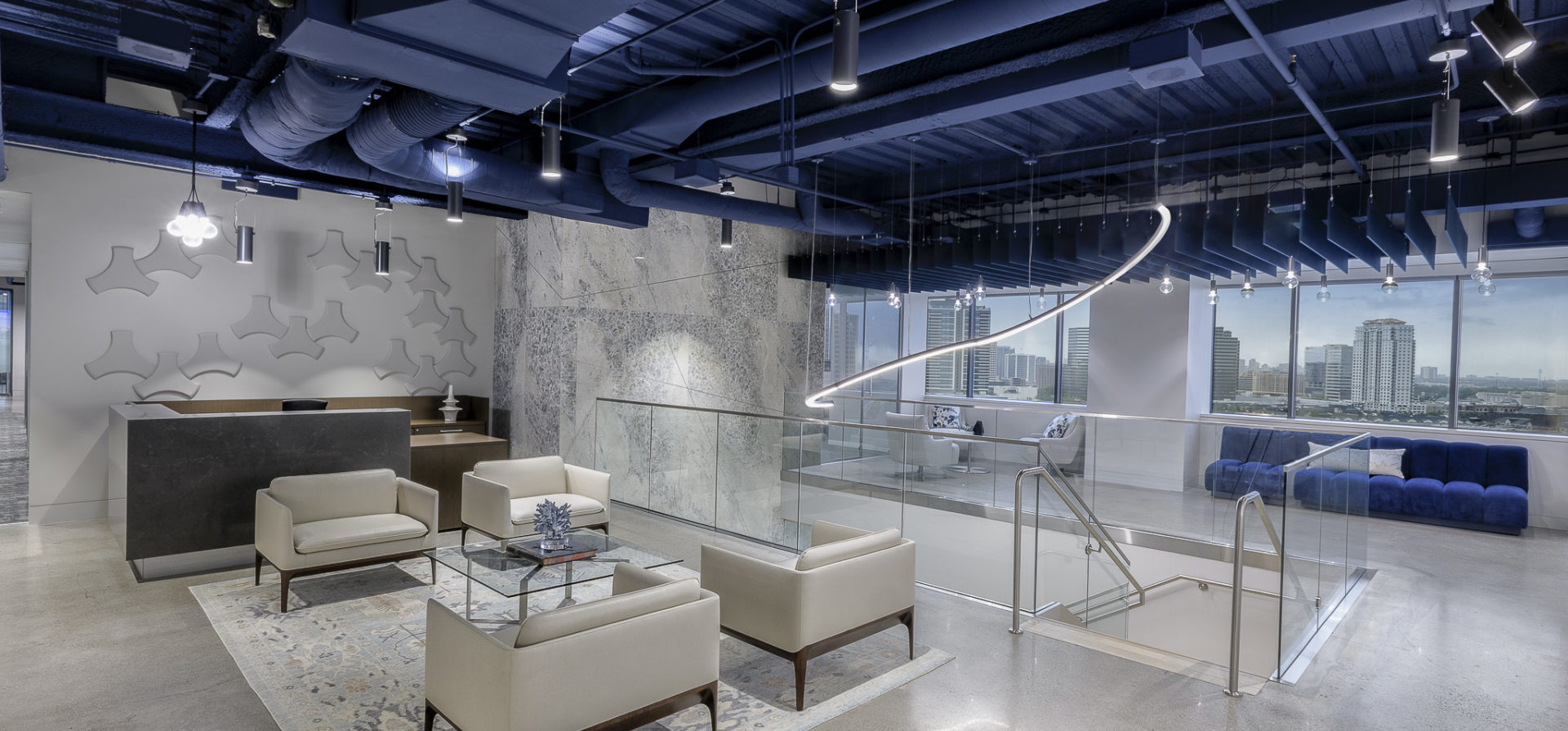
Waterbridge
Custom Light Fixture and Stair
The custom decorative light fixture above the stair provides a stunning focal point that draws you in as you move through the space. A unique stone cut to create large geometric shapes divided by a thin metallic trim creates an eye-catching feature wall across two levels.
Large Board Room
Designers and AV consultants collaborated to create a boardroom with a robust AV set up. A glass partition provides privacy for meetings, but can be opened when collaboration is necessary.










