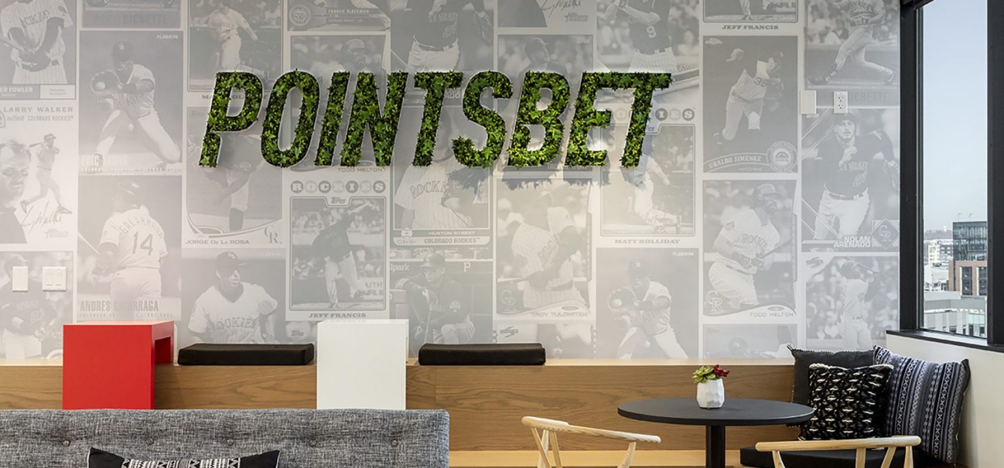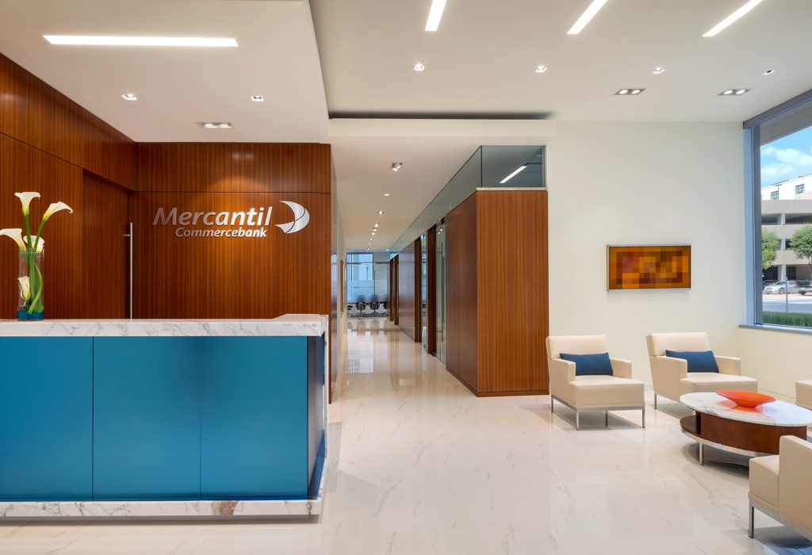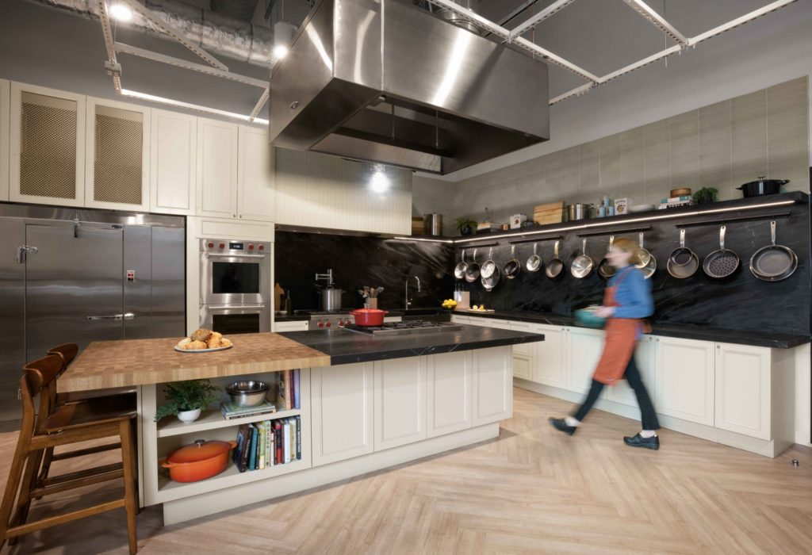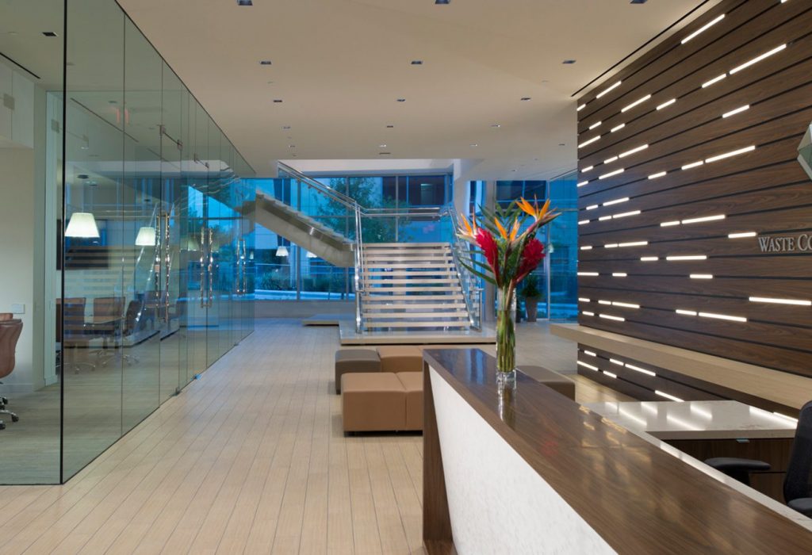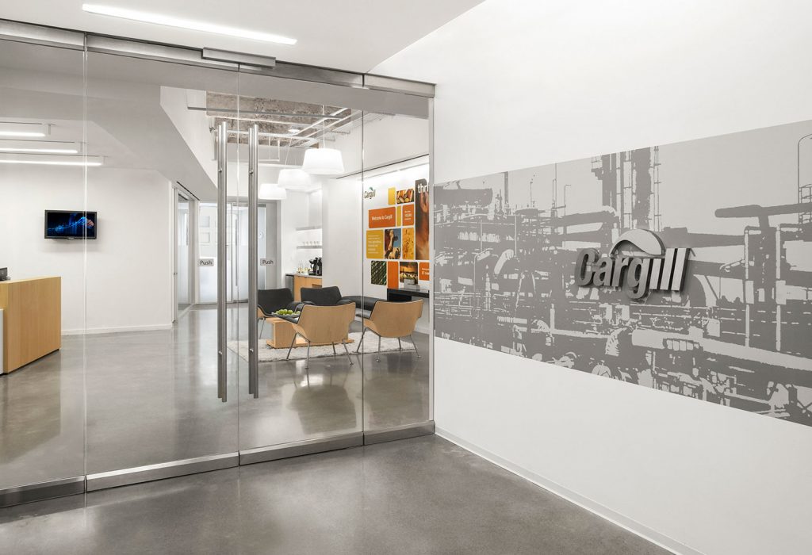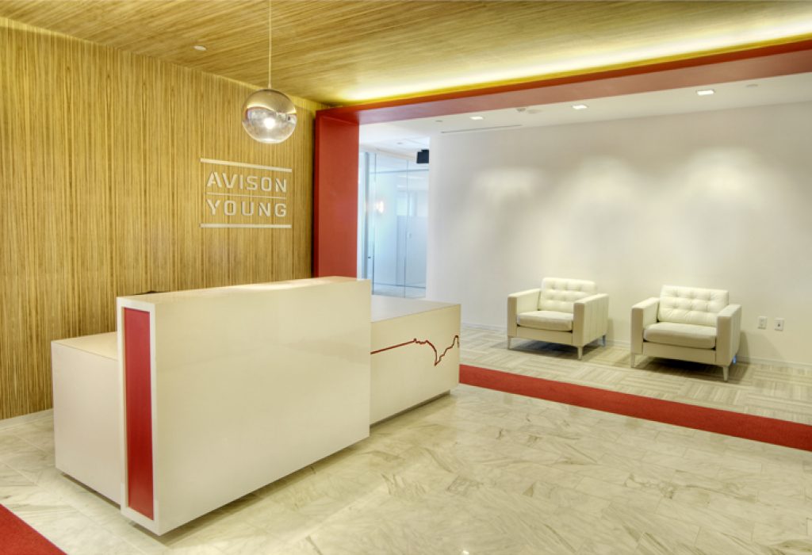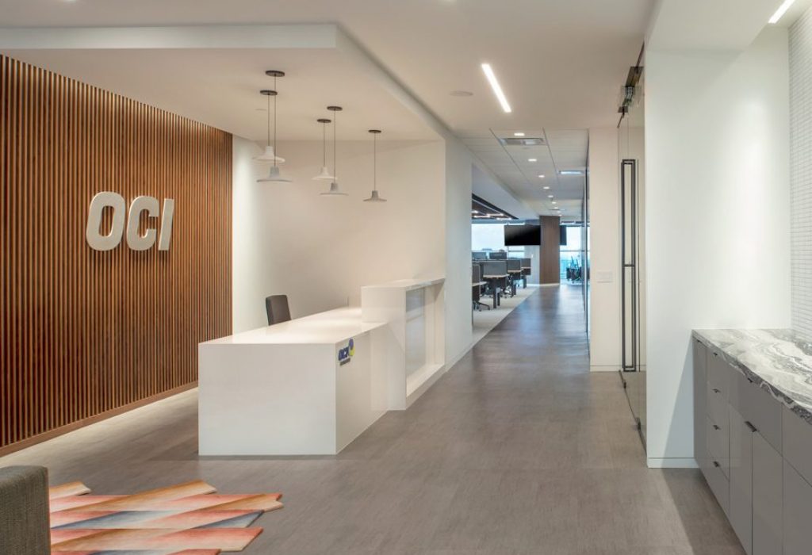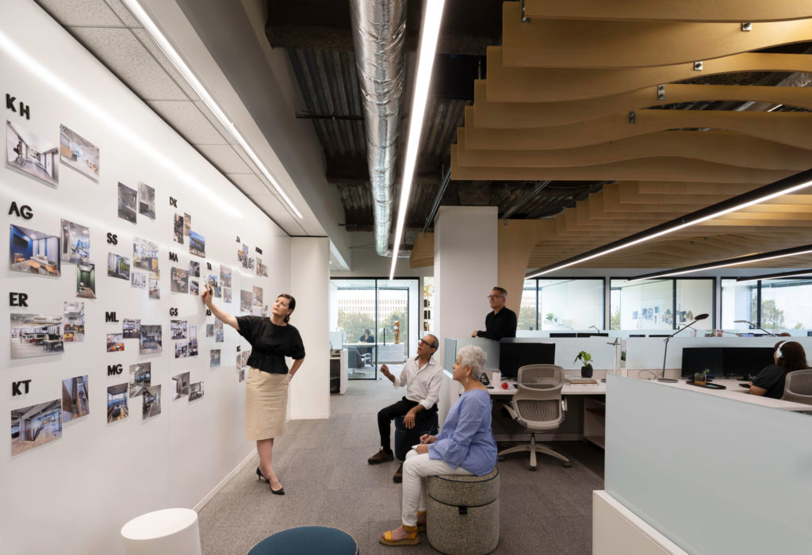PointsBet, a premier global sportsbook operator based in Australia, selected Abel Design Group Denver to design the new flagship US headquarters (HQ) based in Denver, Colorado. PointsBet’s Denver HQ will serve as the company’s western base of US operations, maintaining a focus on product innovation, development, and technology recruitment.
The 17,000 square foot PointsBet office located in the LoDo area of downtown Denver balances Scandinavian design with inspiration from the many sports that help power the PointsBet product.
One of the hallmarks of the PointsBet space is the “dugout”, an extension of the client’s breakroom that offers employees a view of Coors Field. Whether the team gathers for an all-hands meeting or to watch the World Series Playoffs together on the hidden screen, the dugout was created to be a multi-functional space. Custom-designed elements include a wall covering that features past and present Colorado Rockies baseball players, a stadium seating style bench that wraps around the perimeter of the space, red and white tables for bench seating, and a turf-inspired, metal logo.
