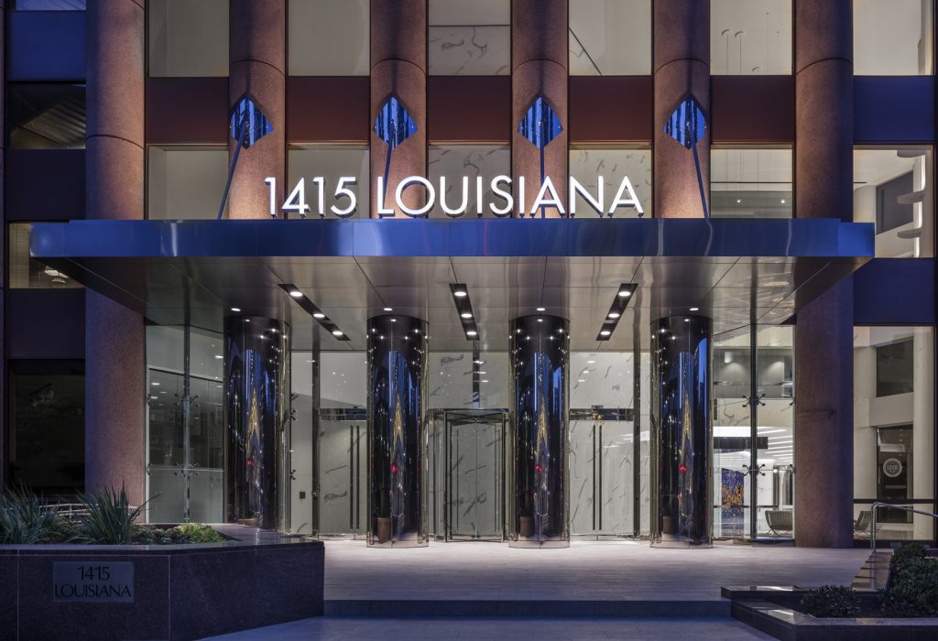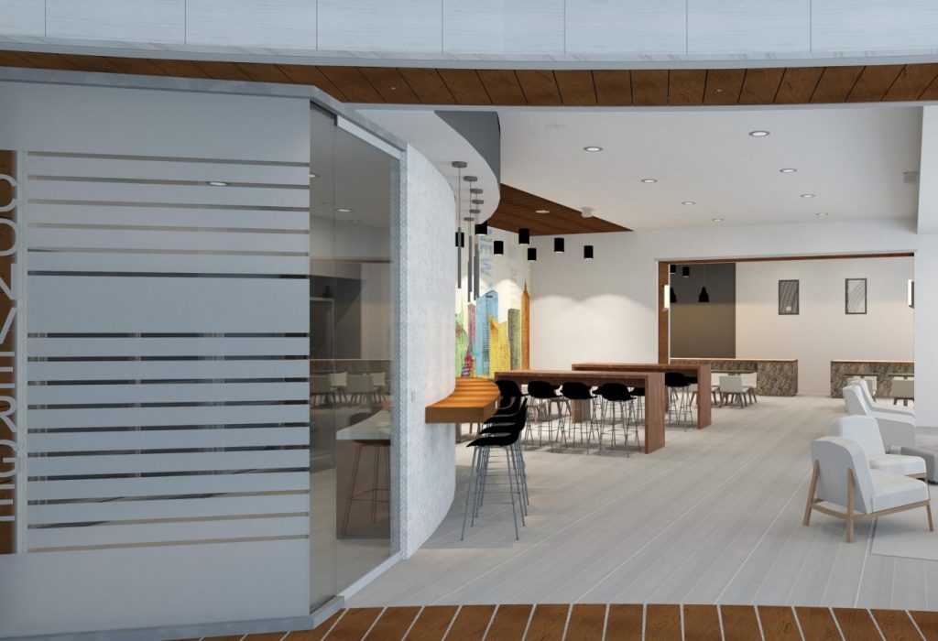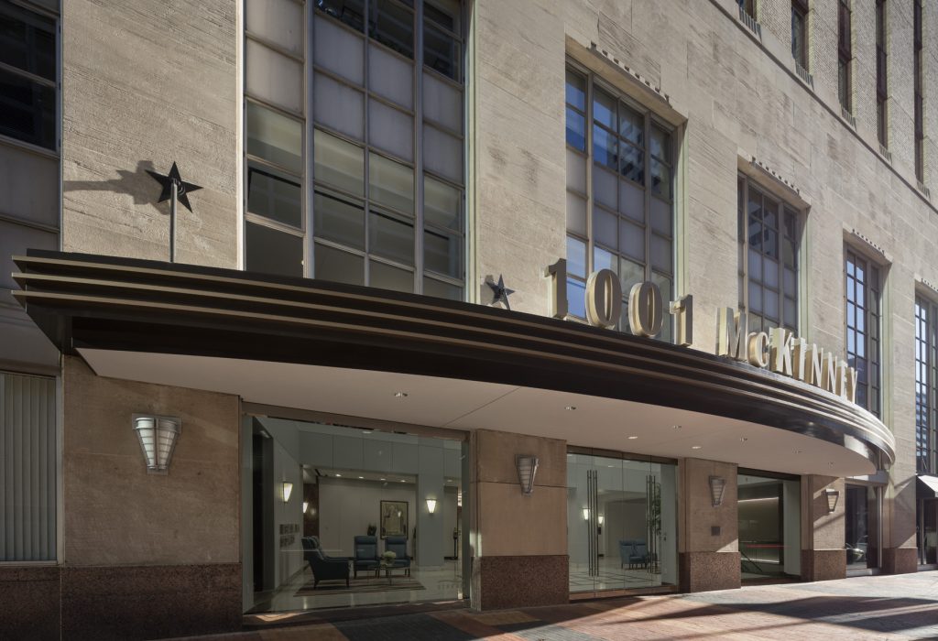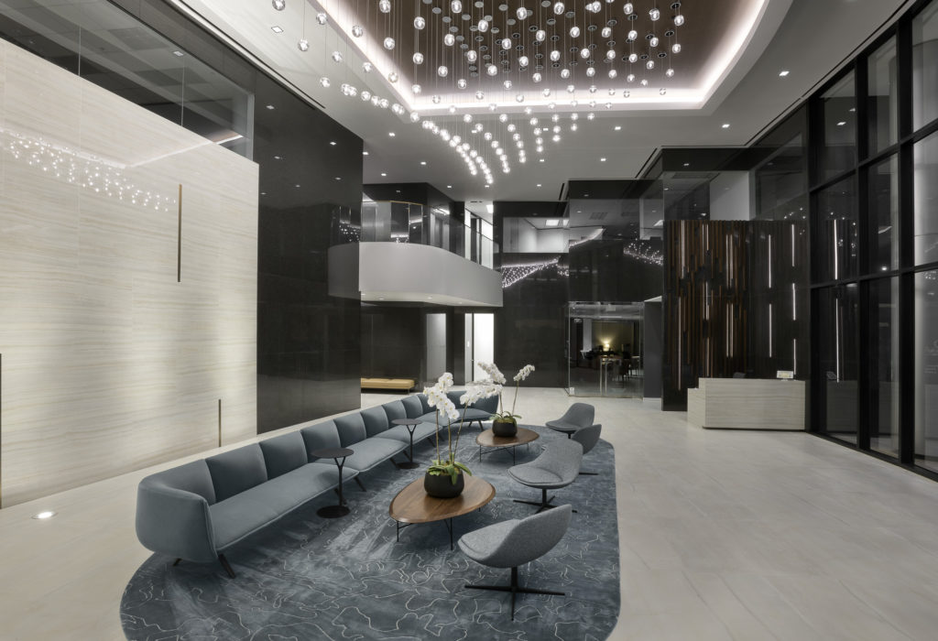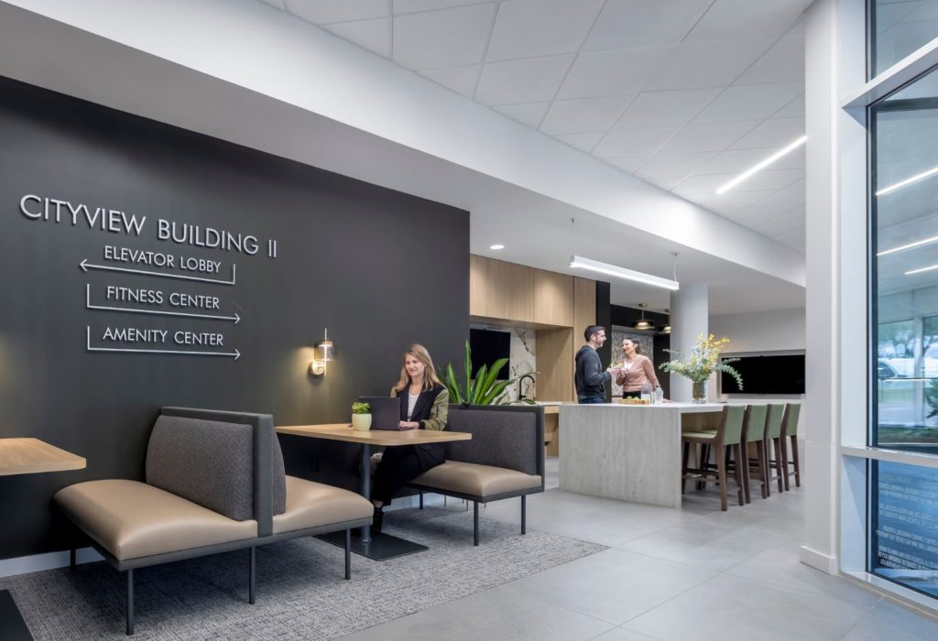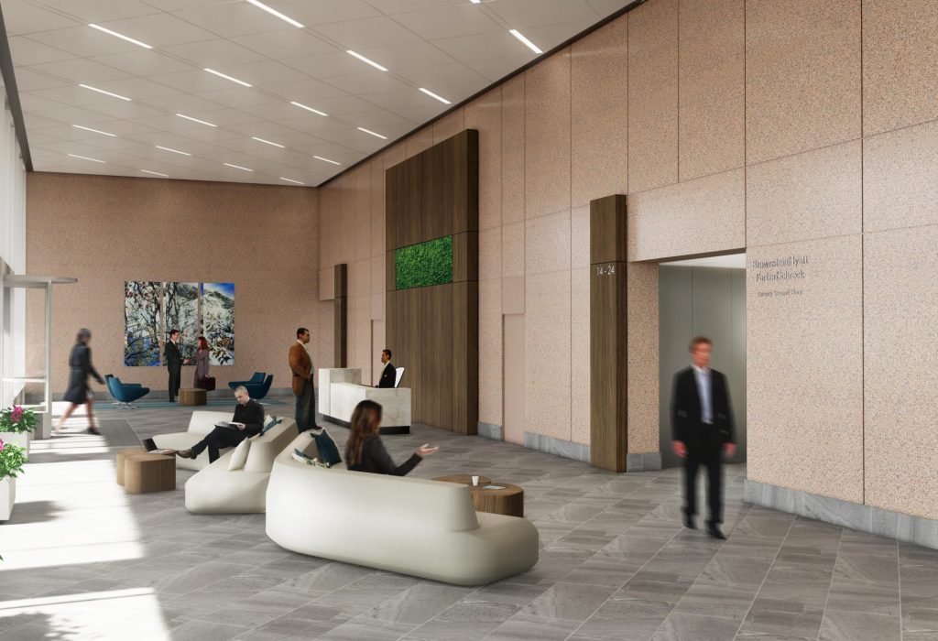1900 West Loop South is a 21-story office building located in the heart of the Galleria area in Houston, TX. To remain competitive with the many surrounding buildings, the owners were in search of an update to the common areas including the main lobby, and several of the elevator cabs and elevator lobbies. Although the original space featured premium finishes such as black granite floors and walls, and oak-finished elevator cabs, the overall impact was very dark.
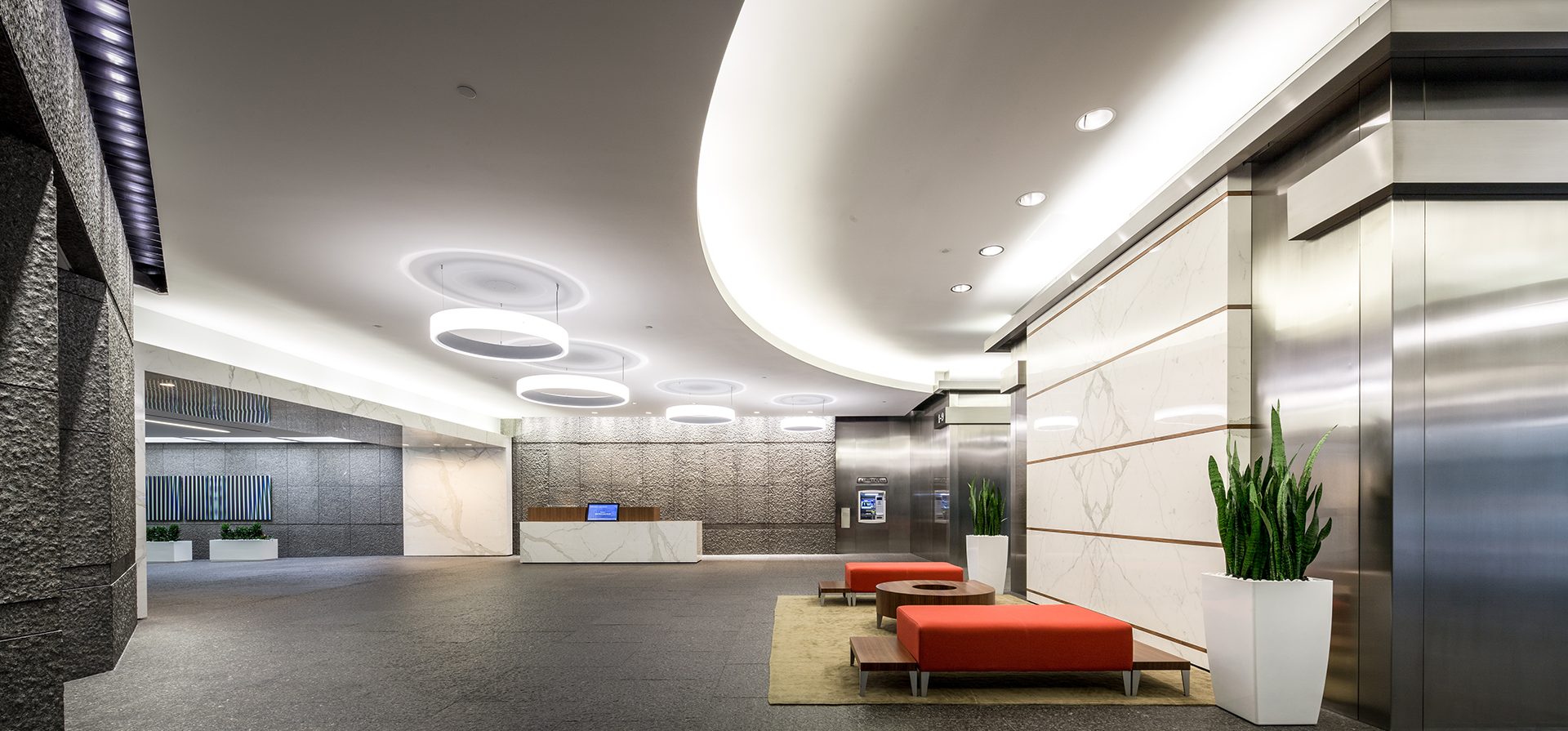
1900 West Loop South
The lobby in particular had a cave-like appearance. The goal was to create a light and inviting space while integrating the existing granite floors and walls. The client was also interested in using natural stone, but was concerned that the pattern in the stone would be too inconsistent from one tile to the next. The solution was to use a white Graniti Fiandre Calacatta porcelain tile that resembles marble, but offers predictability. This tile was used in the main lobby, the elevator lobbies, and along the ceiling to bridge the gap as guests transitioned from the parking garage into the building.




