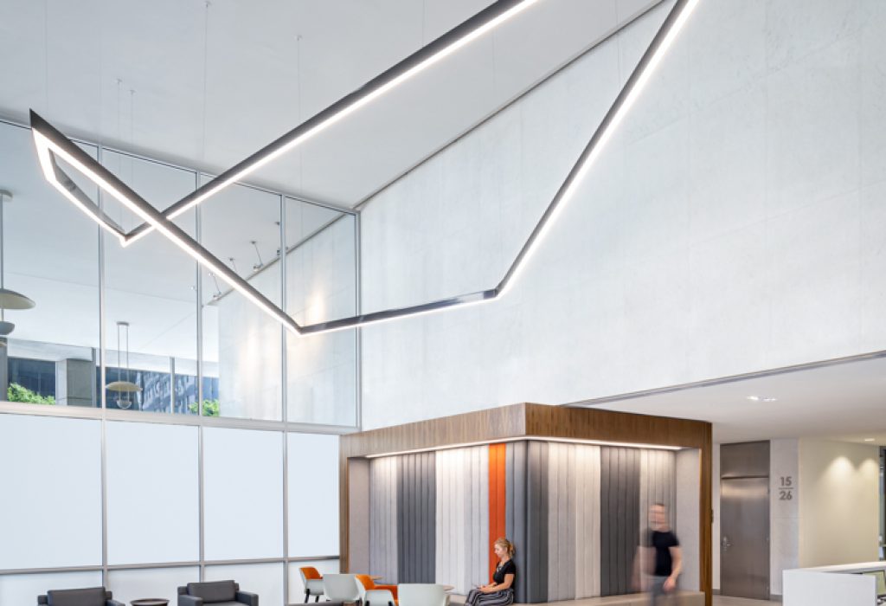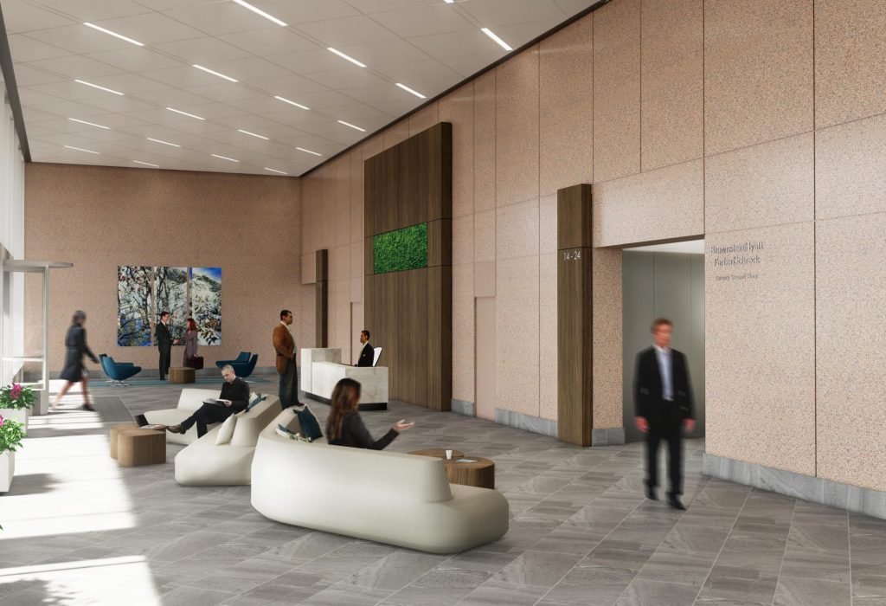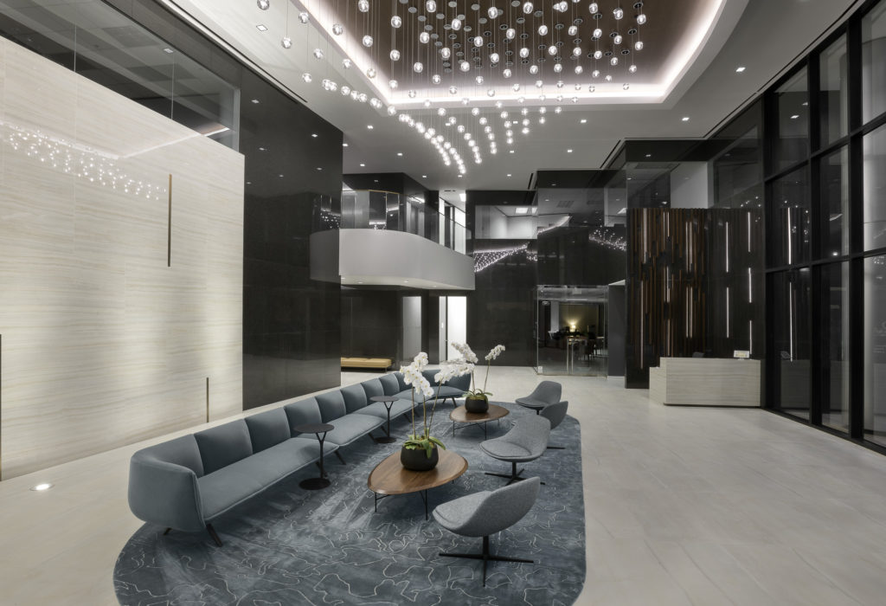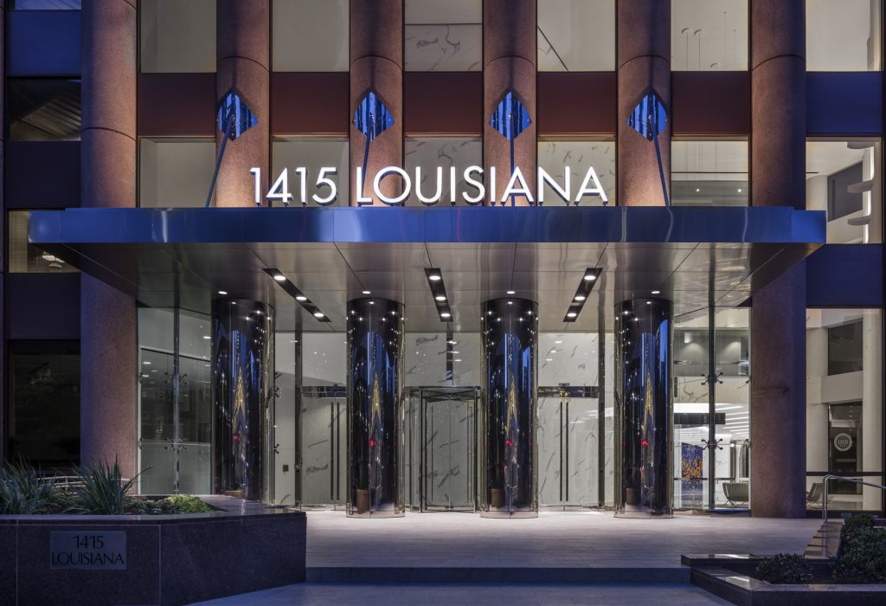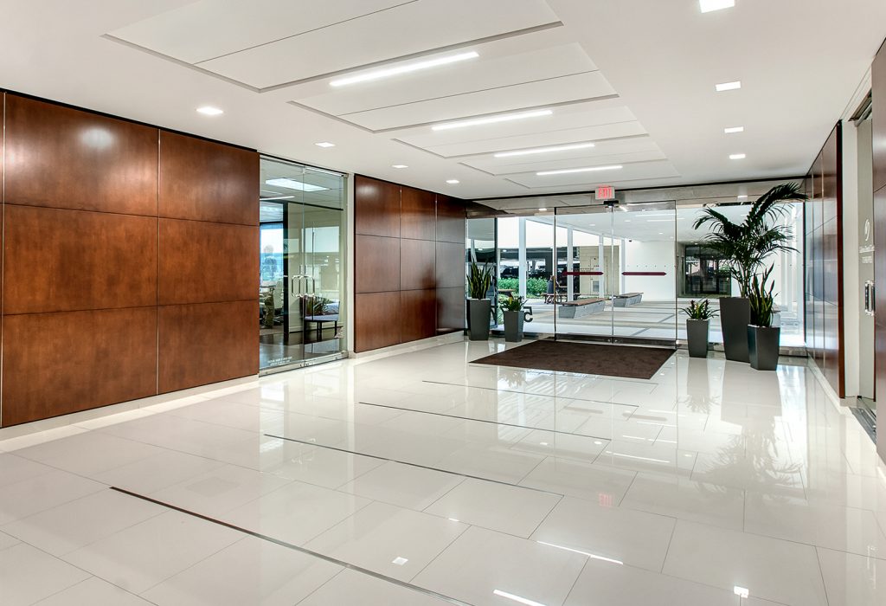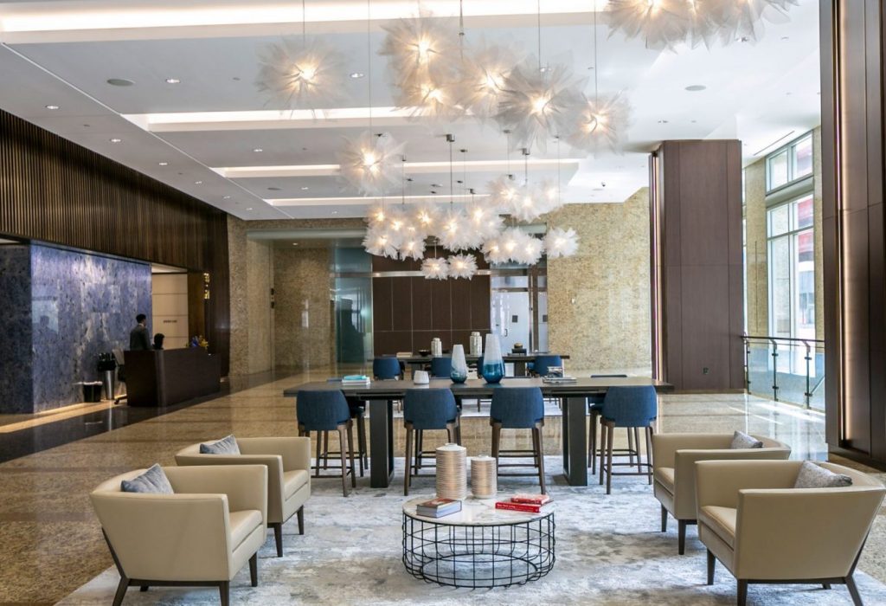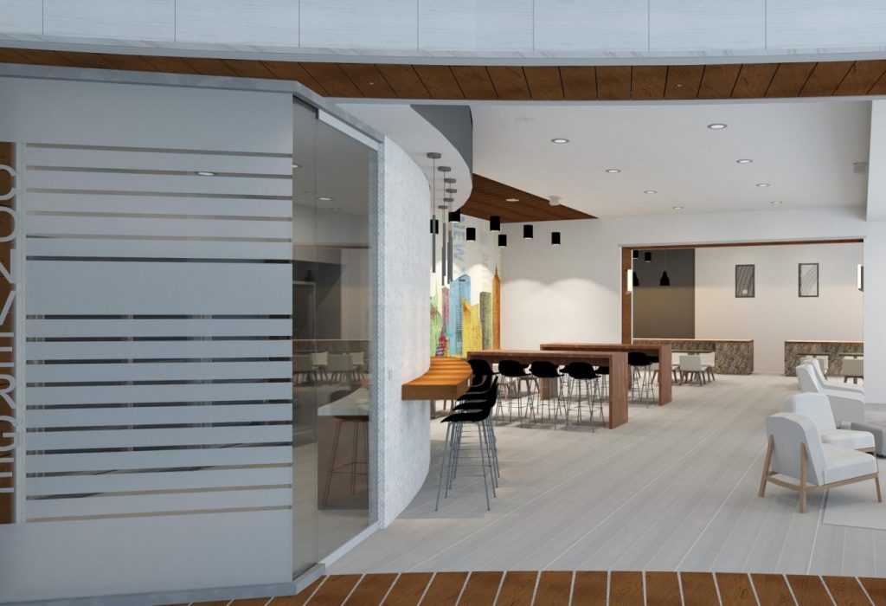When Beacon Capital decided to renovate the aging lobby of their building at 1700 Broadway, they reached out to Abel Design Group to be the architect for the project. The lobby opens up to a 13-story glass atrium that spans the distance between Broadway and Lincoln St. No other lobby in Denver is so expansive and filled with natural light.
The 22-story building is considered the first high-rise in Denver and was completed in 1956. It was the first high-rise designed by world-renowned architect I.M Pei who is known for designing many iconic buildings including the Louvre Pyramid in Paris and the Rock and Roll Hall of Fame in Cleveland. The atrium has a similar pedigree, being designed by Phillip Johnson, architect of the Glass House in Connecticut.
The renovated lobby provides a variety of seating styles and acts as an extension of tenant’s offices or a unique place to enjoy a coffee or take a call for visitors. Large planters filled with trees and lush vegetation provide a park like setting in one area, complete with lamp posts and benches. Long, communal tables offer a great place to have an informal meeting, while an eight-foot square fireplace anchors a cozy lounge seating area. The steel, suspended fireplace hood required additional structural beams to be carefully threaded into the lobby ceiling to support the weight. The suspended, functional fireplace hood required additional structural beams to be carefully threaded into the lobby ceiling.
One of the main architectural features is a terraced seating area and stairs that join the main lobby with the lobby mezzanine at the Lincoln St level. Clad in white oak, this brings warmth to a space composed of steel, glass, and stone. A ramp was added to make this accessible and enjoyed by all. Travertine salvaged from the demolition of the adjacent building was used to build the stairs. Granite pavers salvaged from the demo of an exterior patio were used to patch the floor where needed.
Behind the terraced seating and below the mezzanine level is a secure storage area for bicycle commuters. A bike stand, tools and tire pump are available for quick repairs. Lockers are provided to store bike helmets, shoes, and any bike-related gear. Filtered water bottle filler lets cyclists top off their bottles before the commute home. Large tables and stools expand the capabilities of this space for hands-on educational programs.
With an eye towards the future, the restrooms were expanded and renovated to meet the requirements of a potential restaurant and/or bar.
