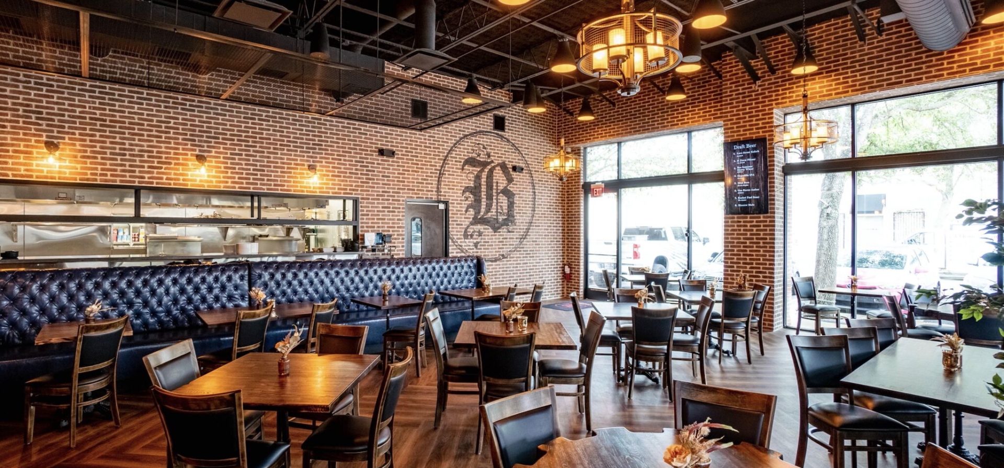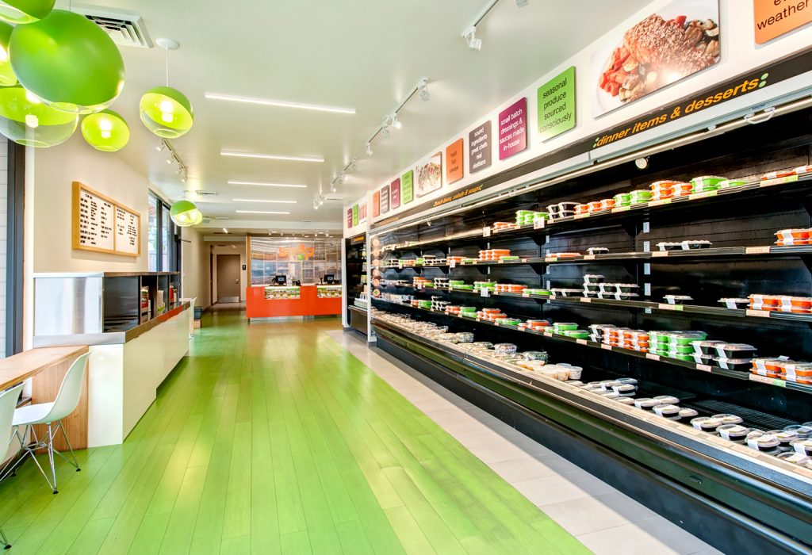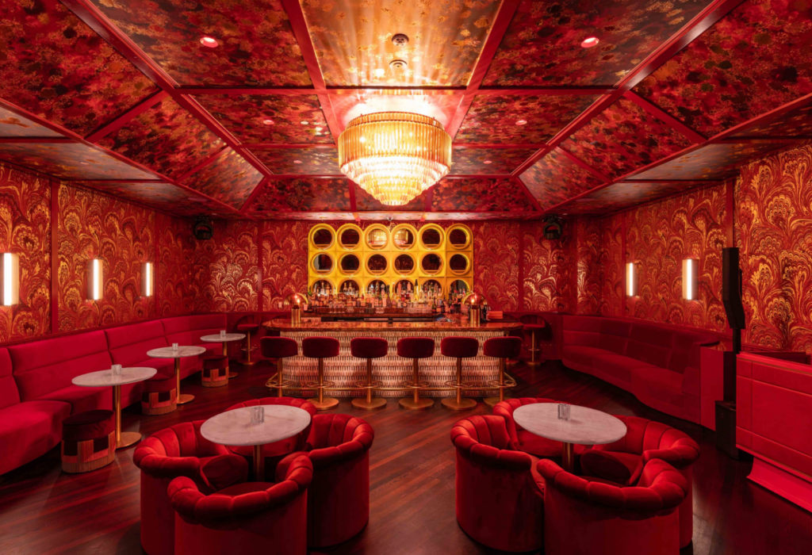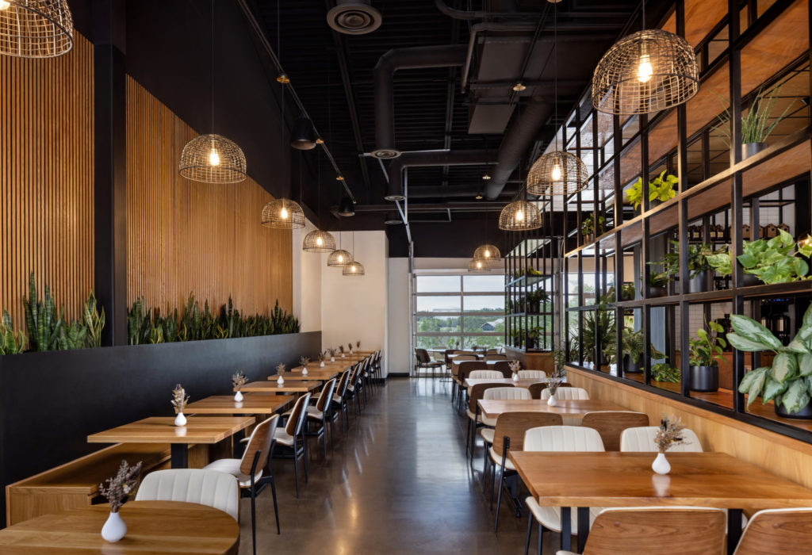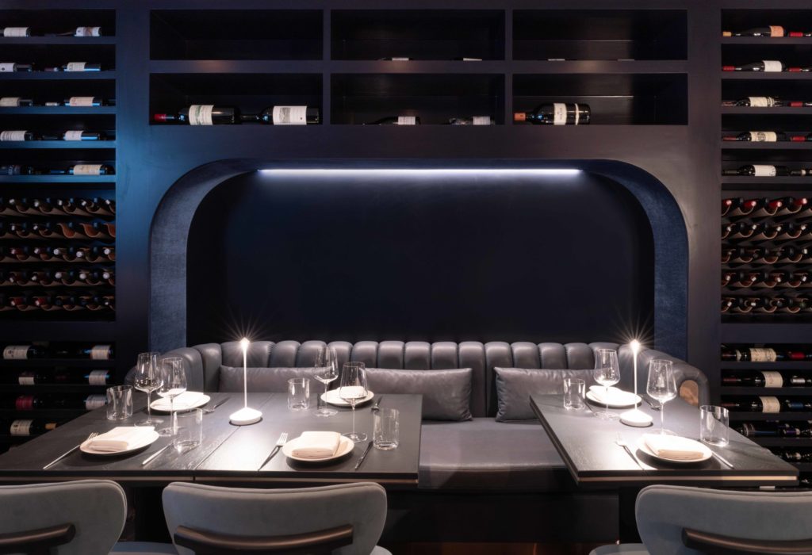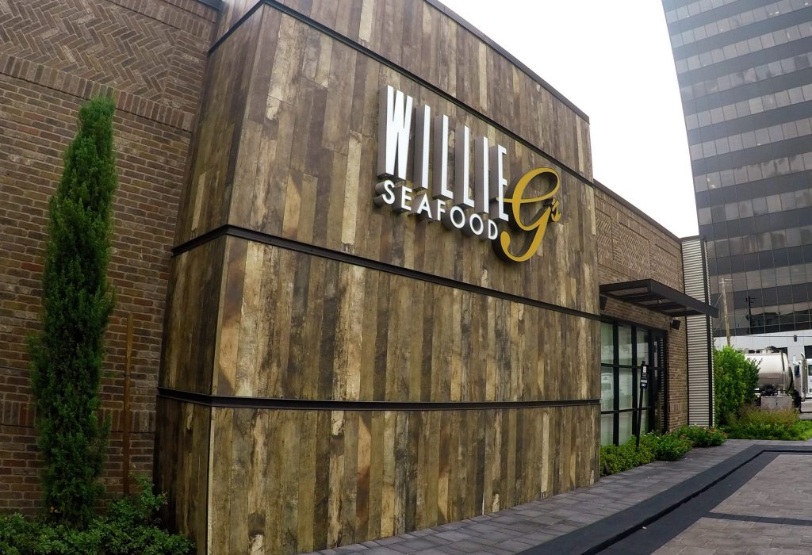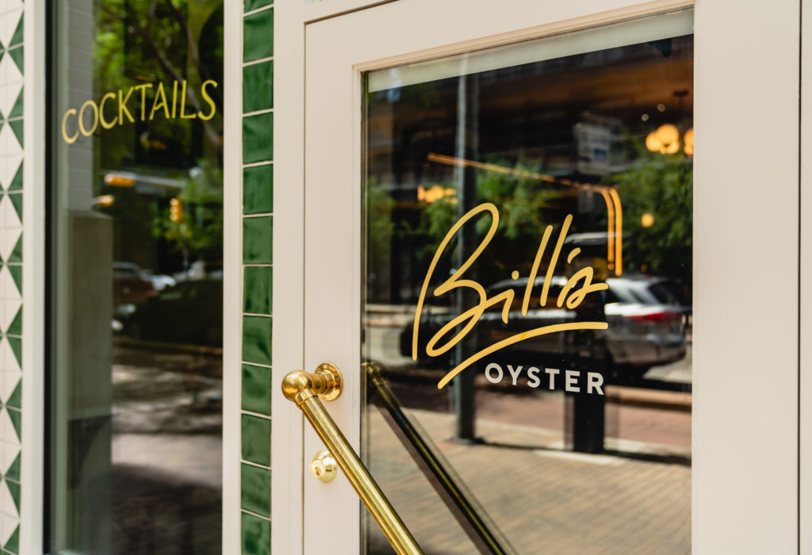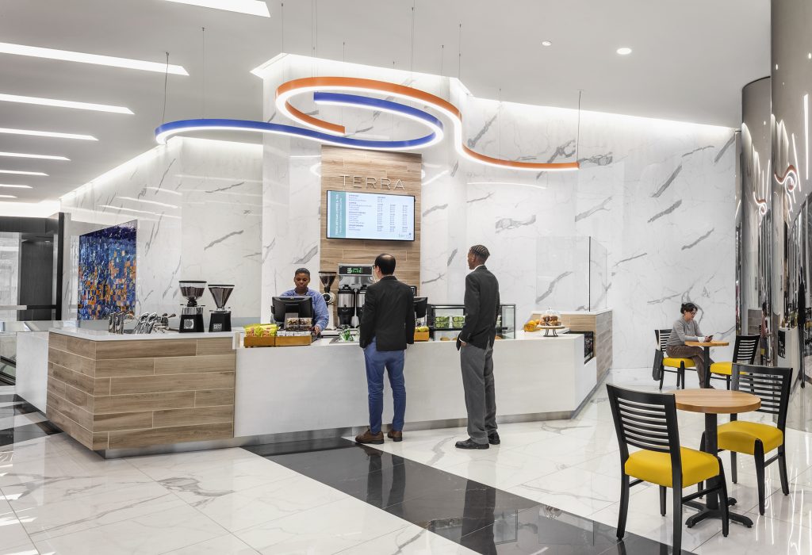Abel Design Group designed the interior and exterior architecture for the second location for a of a popular whiskey bar and restaurant. Designed to seat approximately 130 guests in a 5,000-square-foot space, with an 800-square-foot covered patio looking out onto Market Street. it features Bosscat’s signature Whiskey Room private dining space, a whiskey library and new champagne wall.
Bosscat sits at the intersection of Market Street and Six Pines Drive. Its sophisticated industrial vibe, upscale comfort food and iconic Whiskey Room will offer a lively dining experience within the restaurant and an intimate experience on the outdoor patio.
