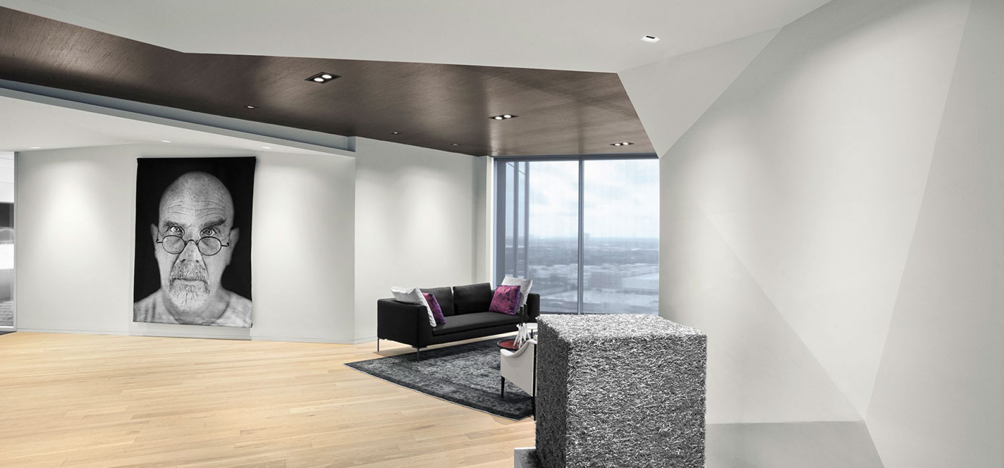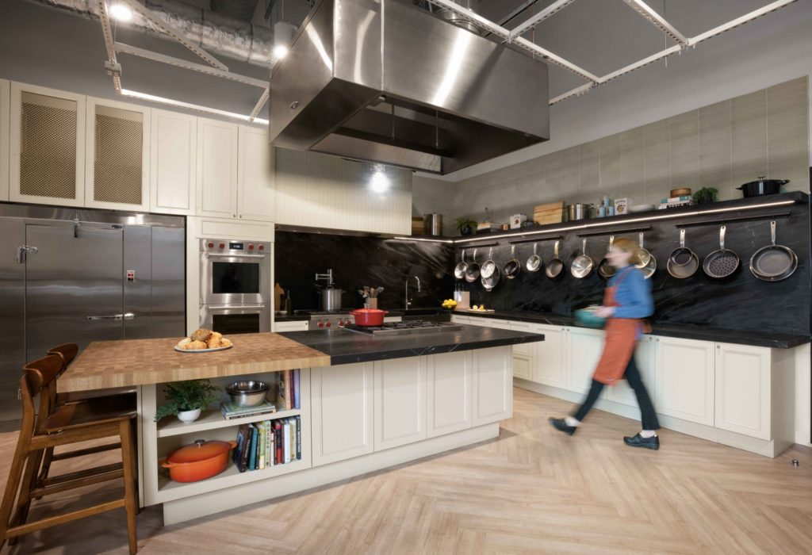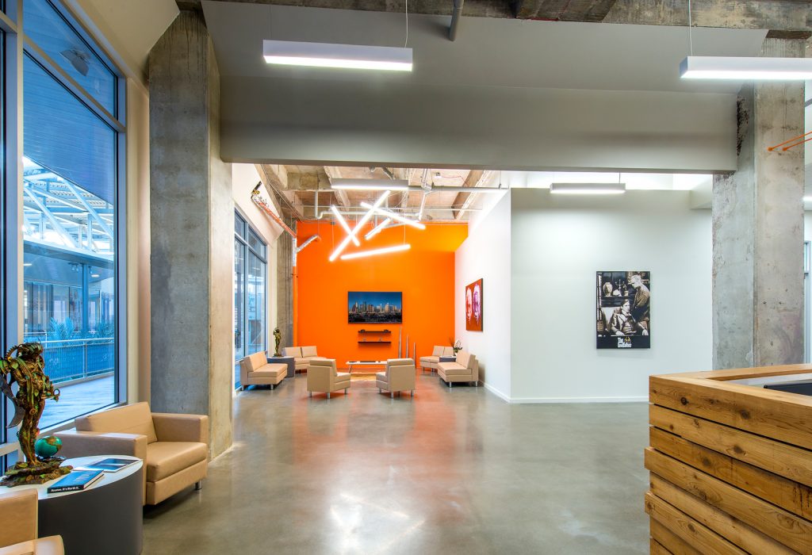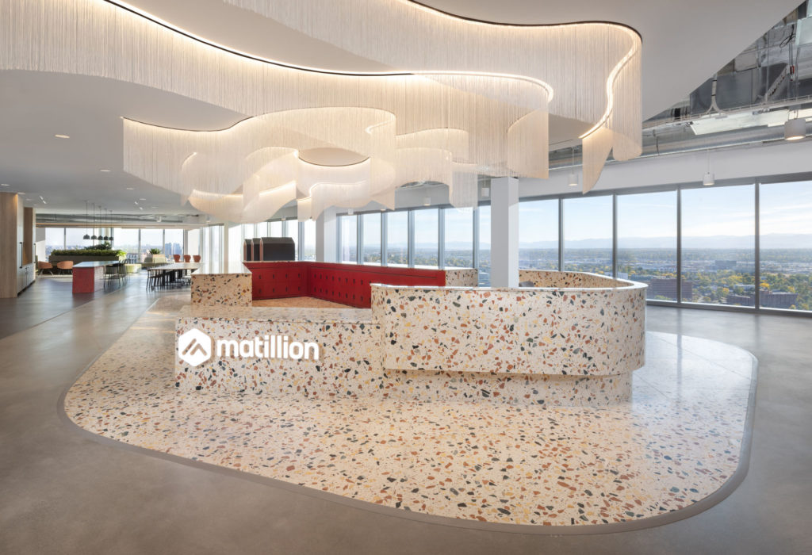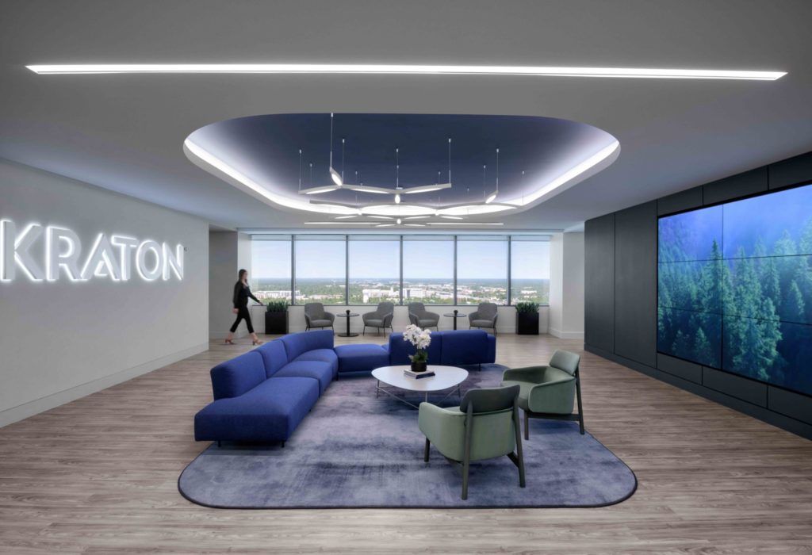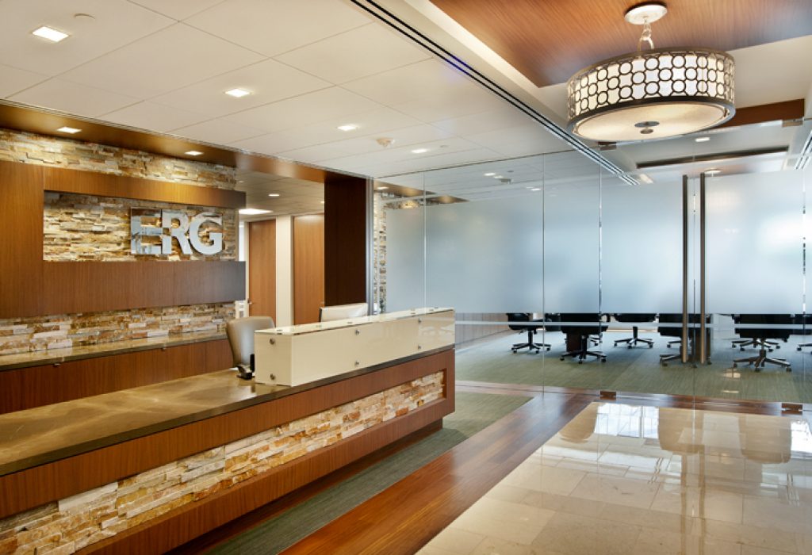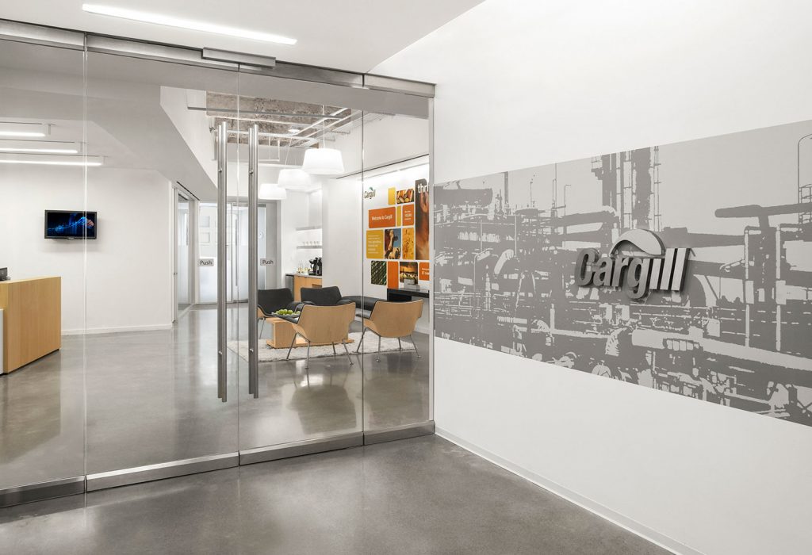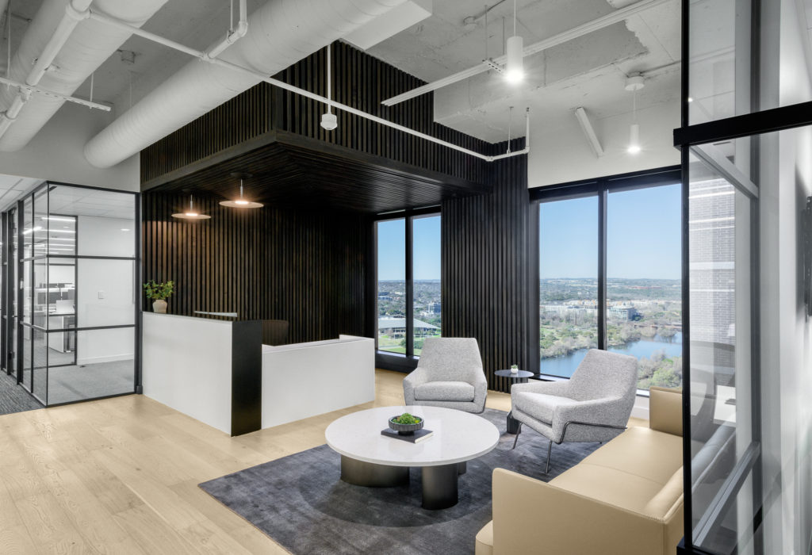This Houston-based client selected a prime and very central location to house two different organizations in one office, a hedge fund company and a non-profit think tank. However, the lease space came with an architectural challenge that needed to be solved. The unusual geometry of the core, and the architecture of the building, were incongruent with the initial layout the client desired. Instead of forcing a design on the existing geometry of the building, the Abel Design Group design team developed a new design plan that embraced the unusual angles of the space.
The resulting award-winning office design features a modern, hospitality-inspired approach to open work areas, enclosed offices, and breakout spaces. The two companies have independent work areas and share amenity spaces.
