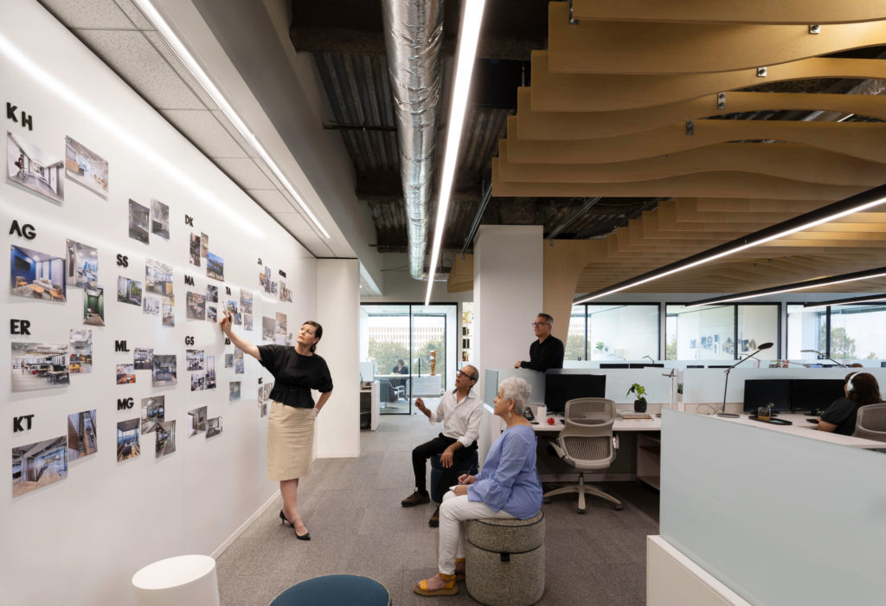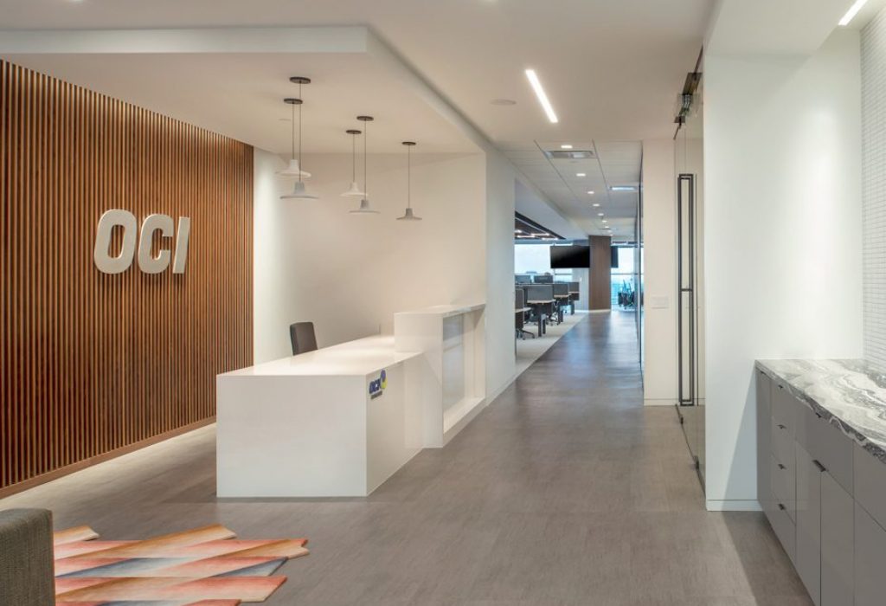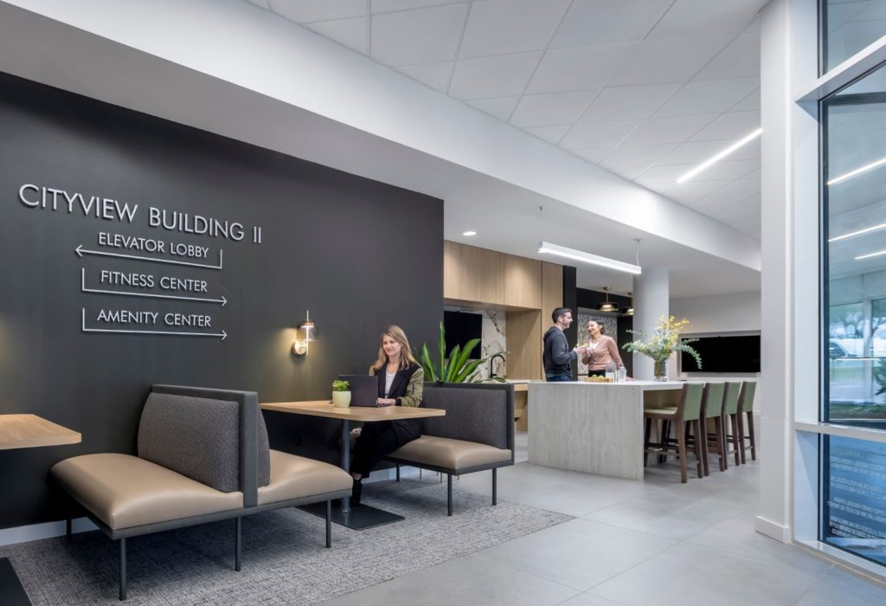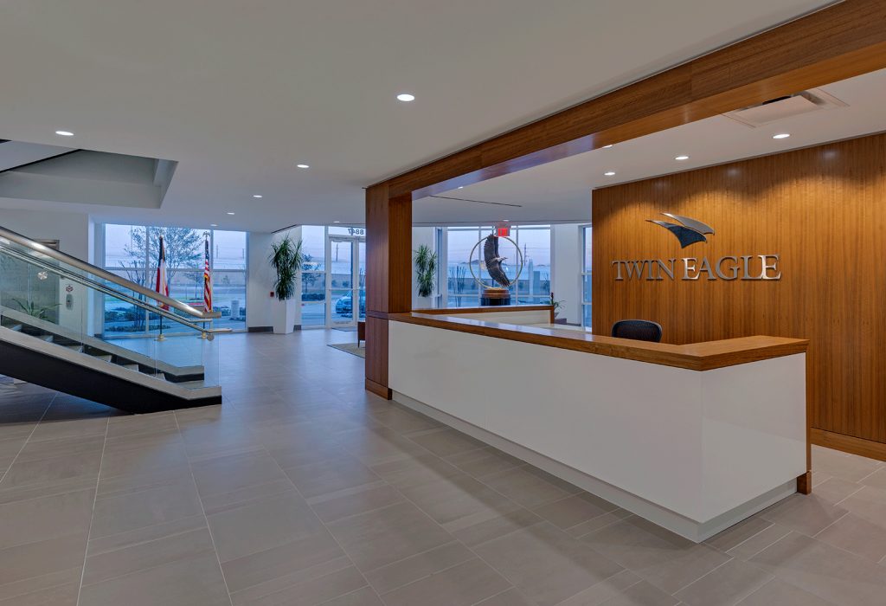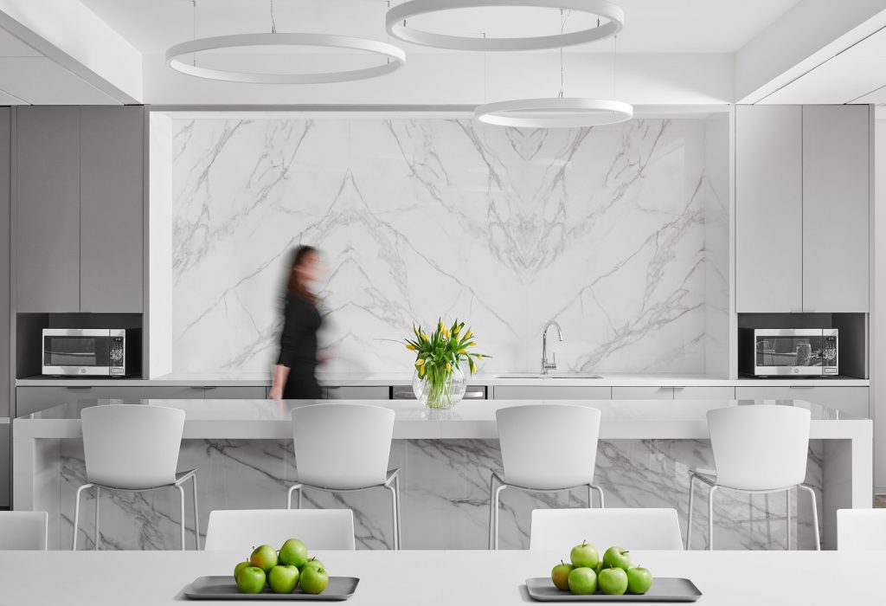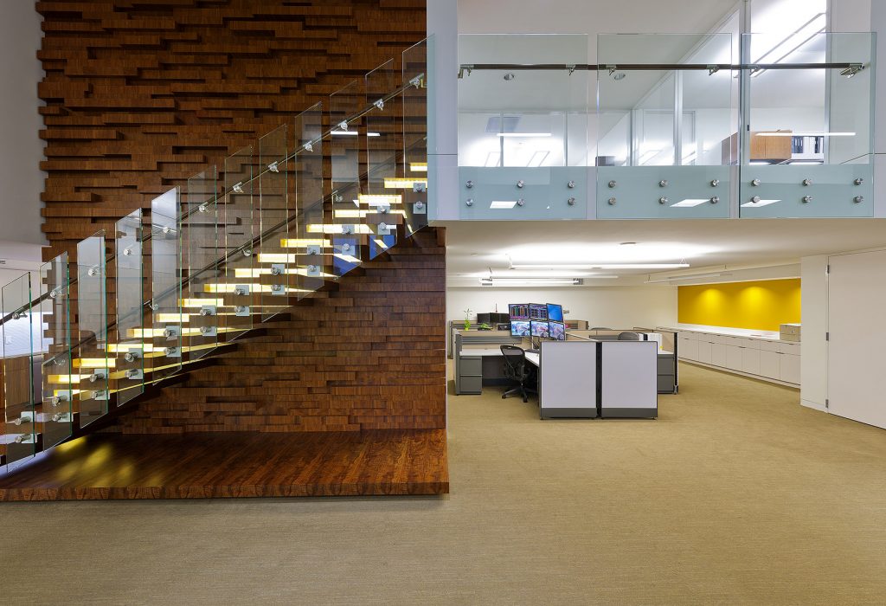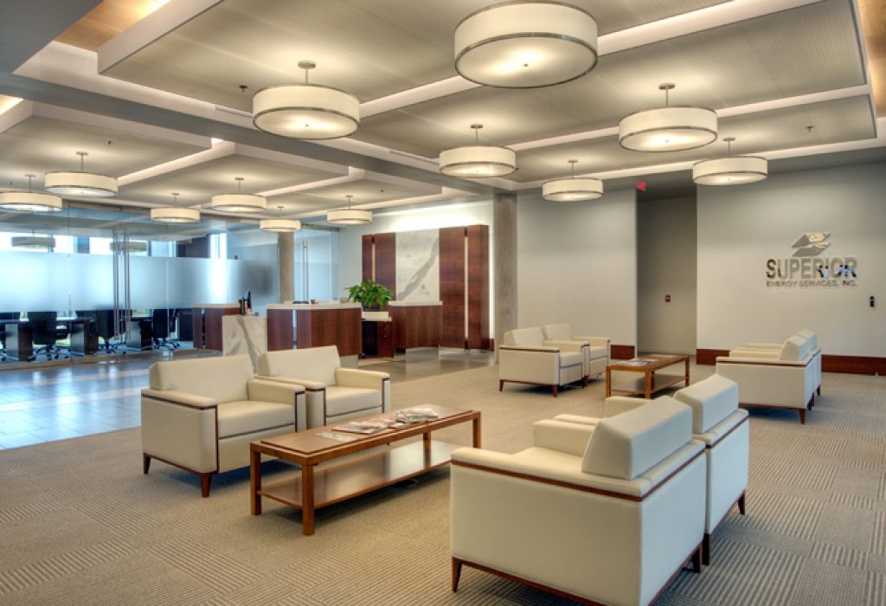This Denver-based investment management firm required both a functional office and a hospitality space for board meetings and events that would fit within the firm's approximately 6000-square-foot prime lease space in the heart of downtown. Given the structure of the building, the design needed to adhere to specific weight constraints as well, limiting the options for mobile wall partitions in the office area. The ADG team took a thoughtful approach to the design and created a tailored and cleverly spacious office that houses a board room, a reception area that doubles as an entertaining space, two break bars, an internal conference room, and several private offices located in the rear of the office.
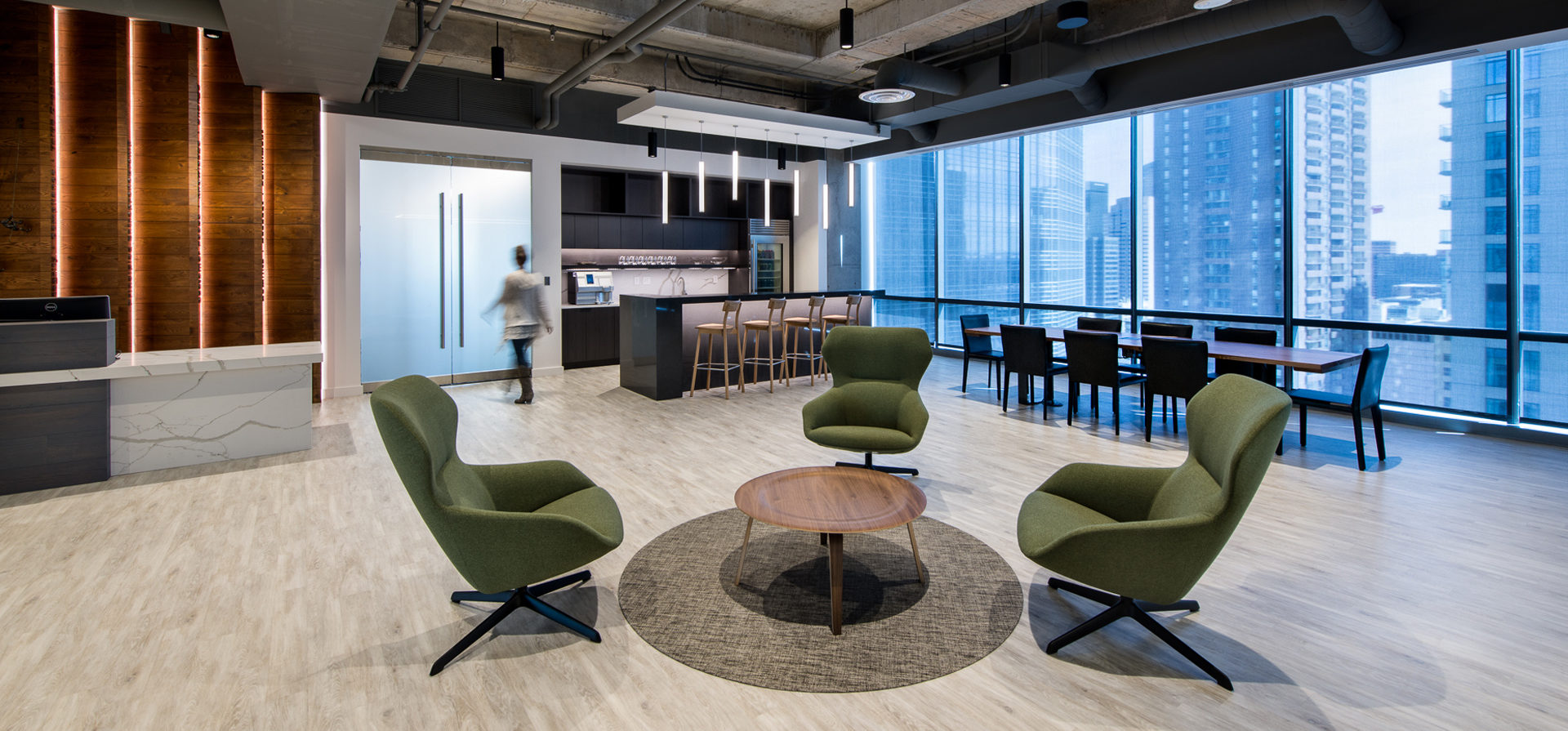
Investment Management Firm
One of the requirements of the space was for each employee to have a private glass-front office. To solve the acoustic challenge posed by the amount of glass desired by the client, the design team selected demountable walls. Acoustic ceiling tiles were used throughout the space to assist with soundproofing as well. The main office area also houses an internal galley kitchen and conference room.








