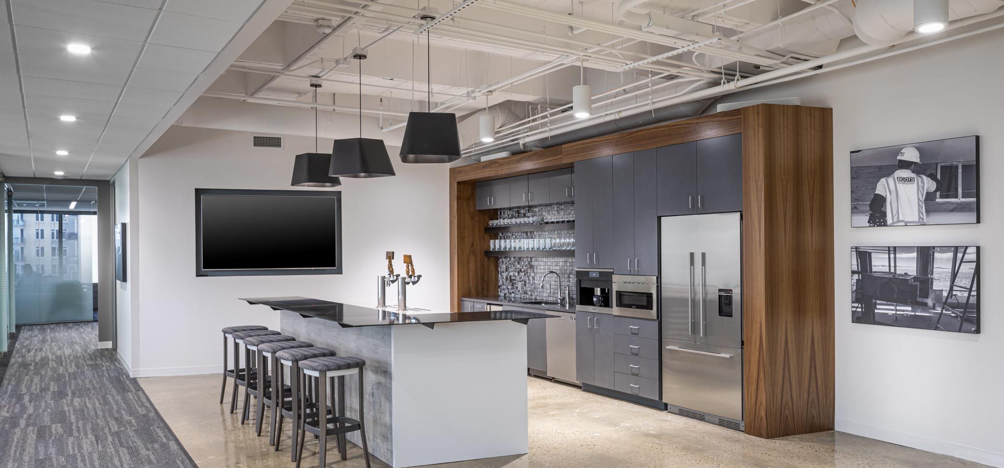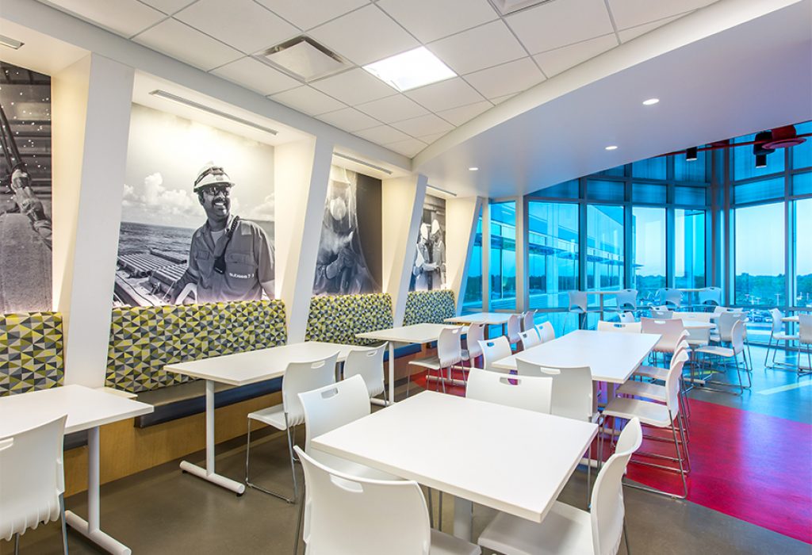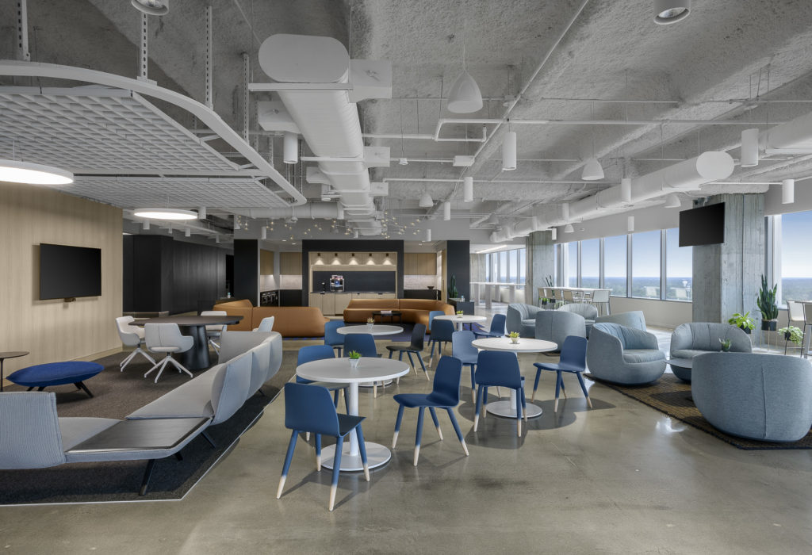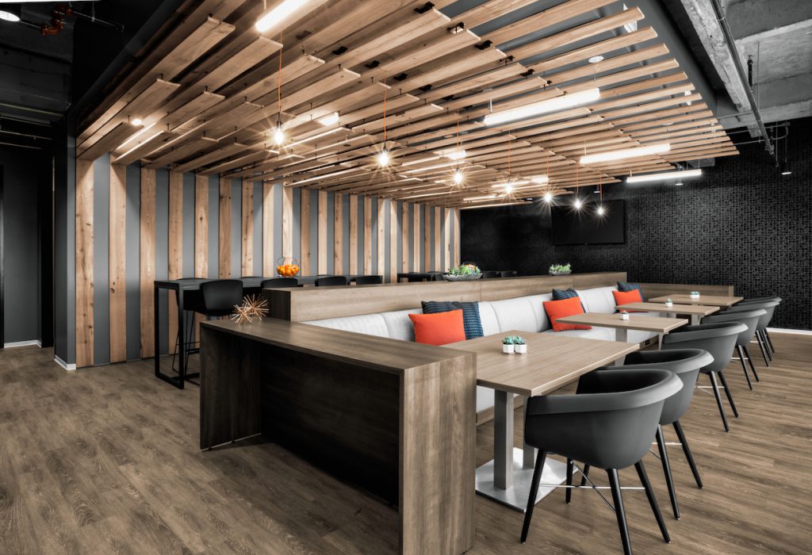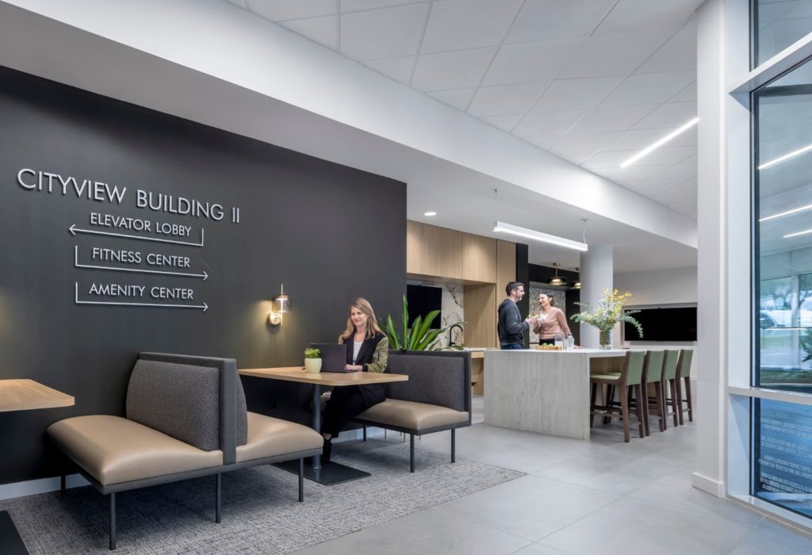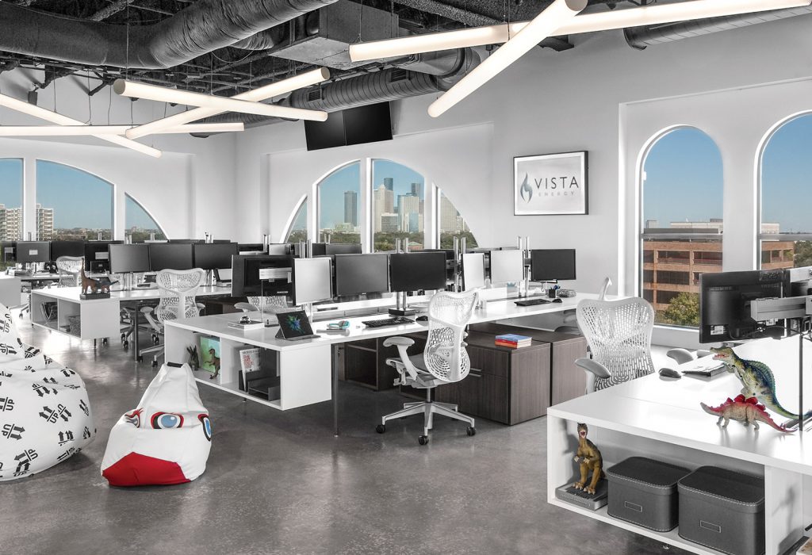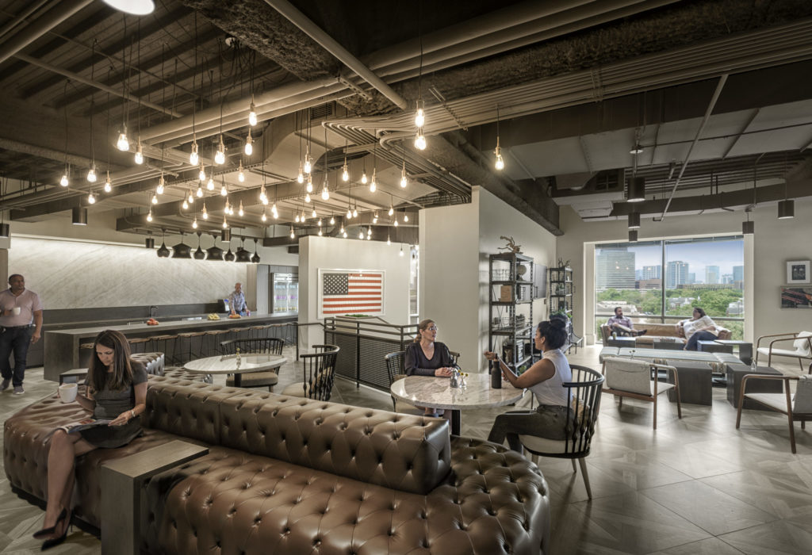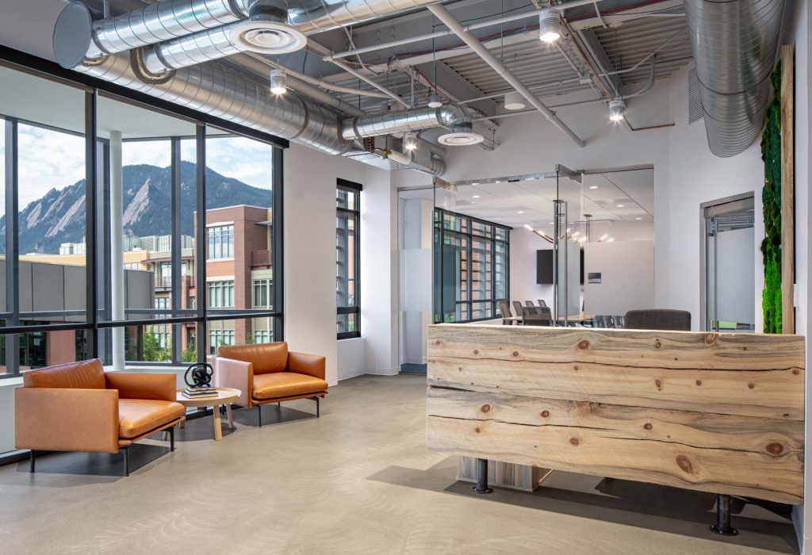Boots Construction relocated the company's corporate office to the US Bank building in Downtown Denver and hired Abel Design Group for the corporate office design. The client's main goal was for the space to reflect the company's culture.
Abel Design Group designed a large break room and adjacent lounge area to accommodate entertaining and all-staff meetings. Beer taps were incorporated into the break room island.
Given the company's industry, steel & concrete became the theme. Actual steel was used for bar counter and pendant lights over the island. Floors at entry are polished concrete. The backsplash resembles steel with a patina finish. The plastic laminate on the island base looks like board formed concrete. Other finishes such as the carpet, paint,and counter top are steel grey to reinforce monochromatic theme. To balance the cool finishes, wood surrounds at break room millwork and entry banquette add a touch of sophistication and warmth.
