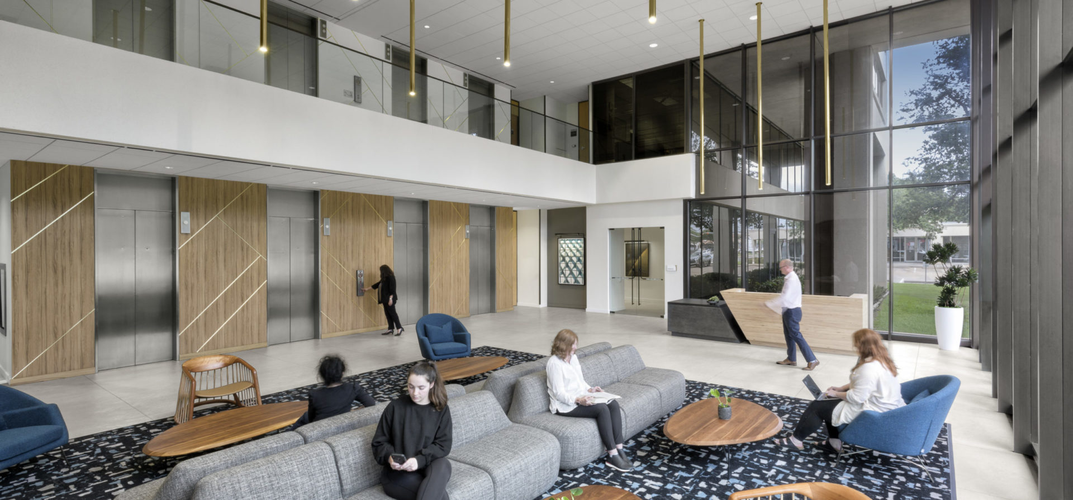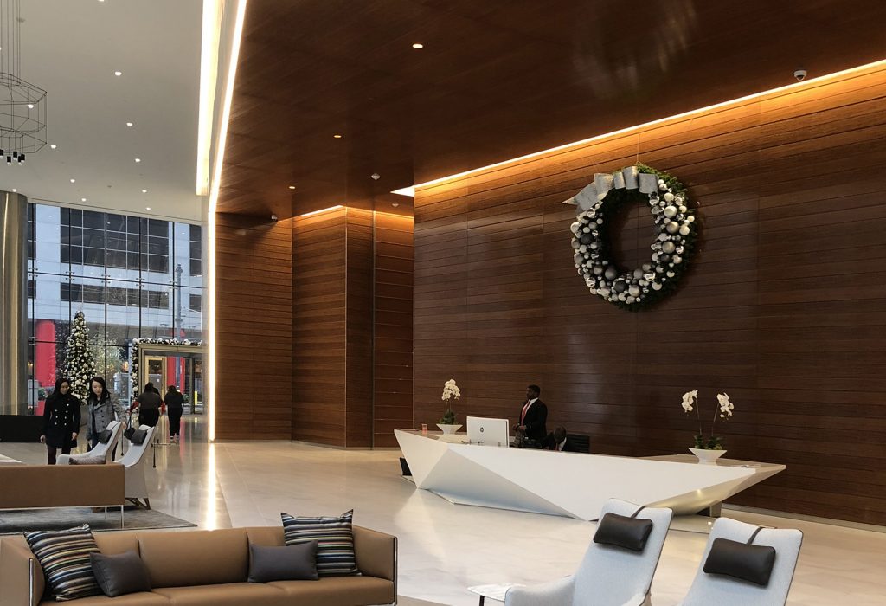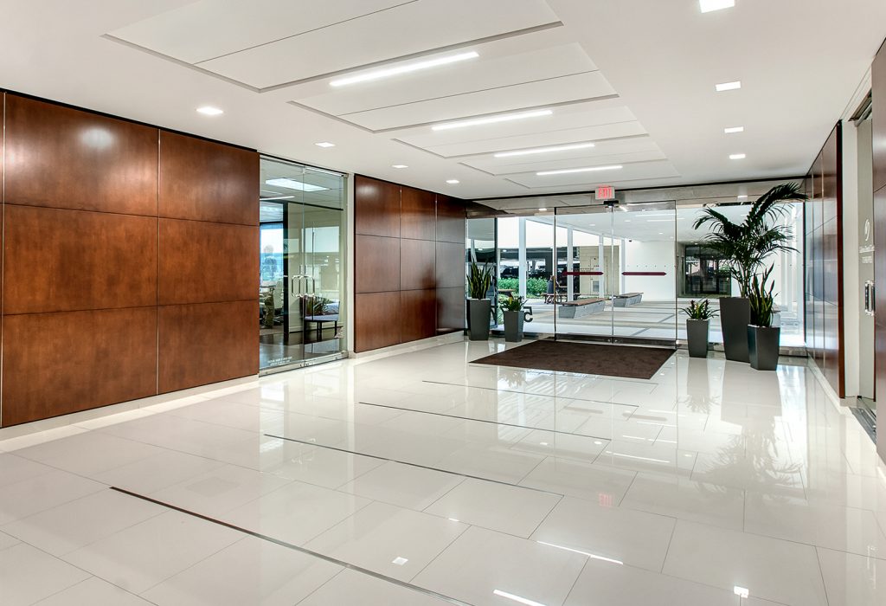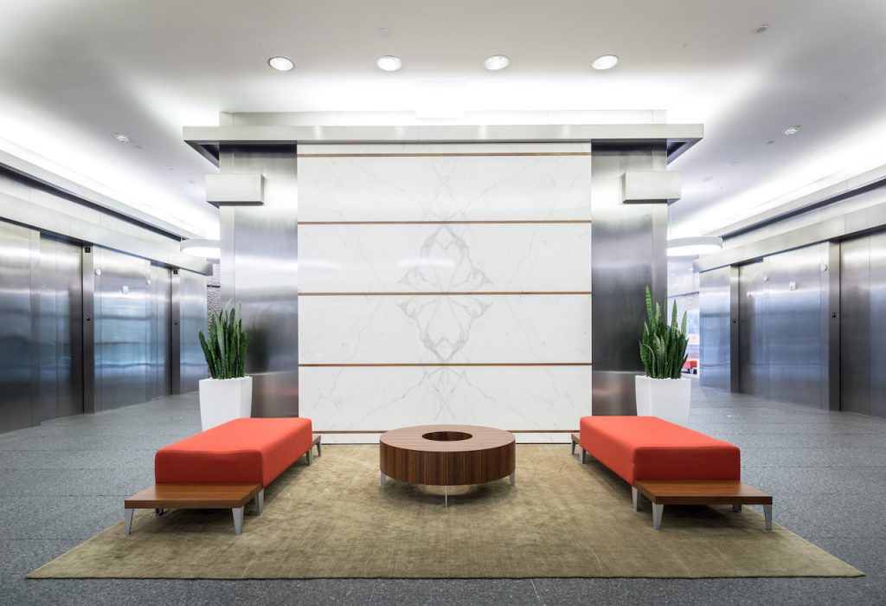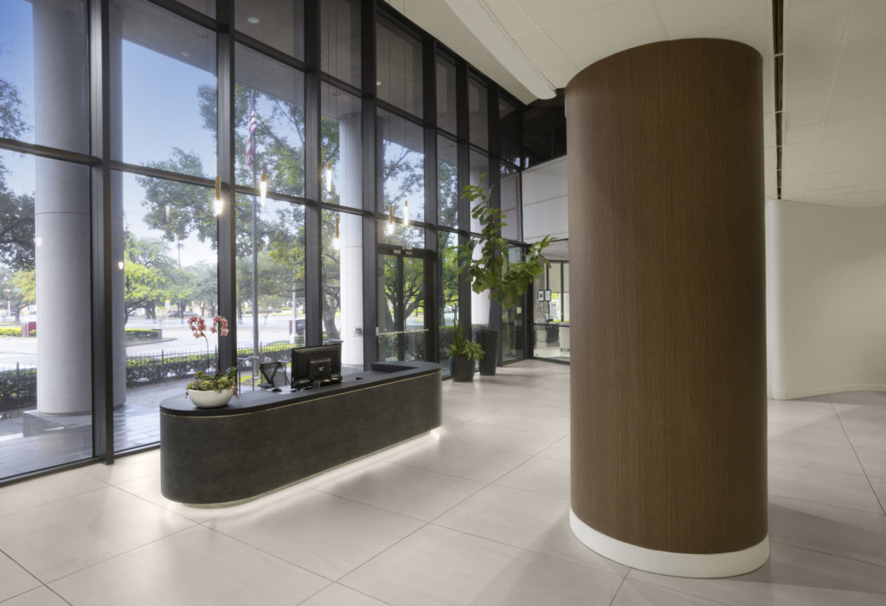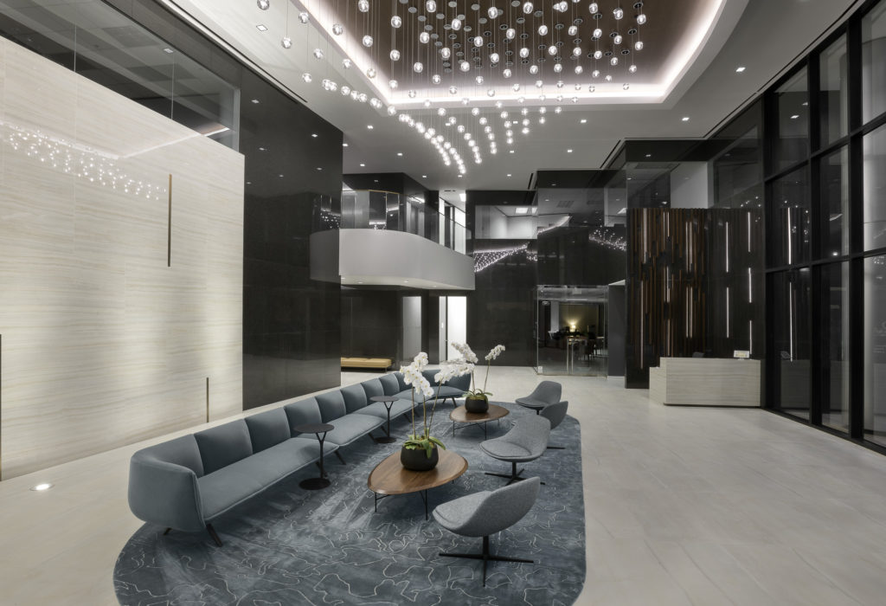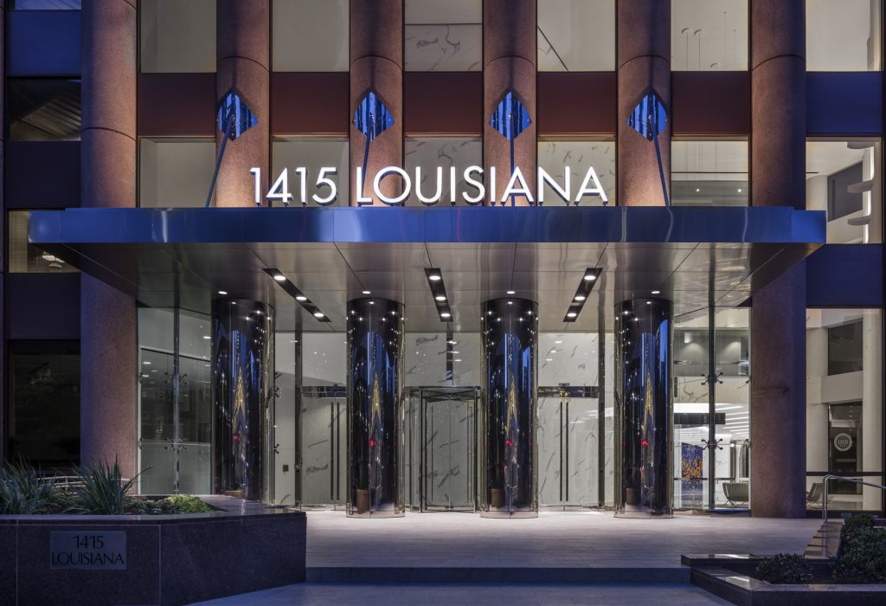CapRidge Partners made a strategic investment in two Class B buildings, Memorial Towers I & II, and selected the Abel Design Group team to renovate the common areas in the buildings and reinvent tenant space into tenant and guest amenity spaces. The building owners wanted both properties to be aesthetically connected yet have distinctive personalities. The design team was also tasked with the simultaneous renovation of both buildings.
The design team took a hospitality and wellness-centric approach to the design challenge. Both spaces feature many custom elements including reception desks, lighting, and art. The scope for the renovation portion of the project included the design of the lobbies, restrooms, corridors, lounge areas, elevator banks, elevators, and garages for both buildings, and an outdoor courtyard that connects the buildings.
