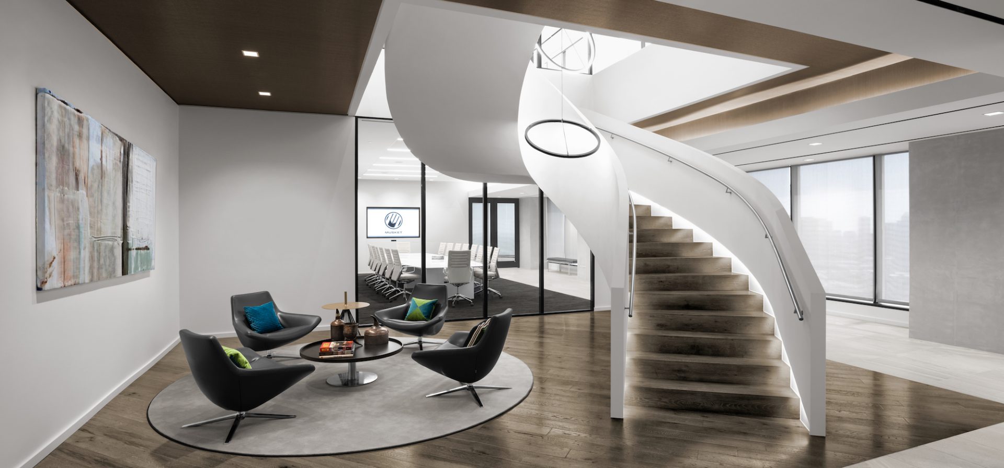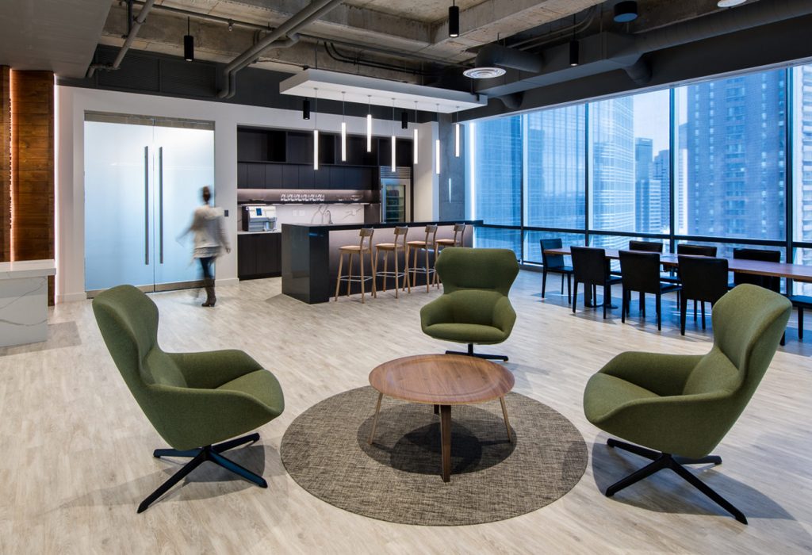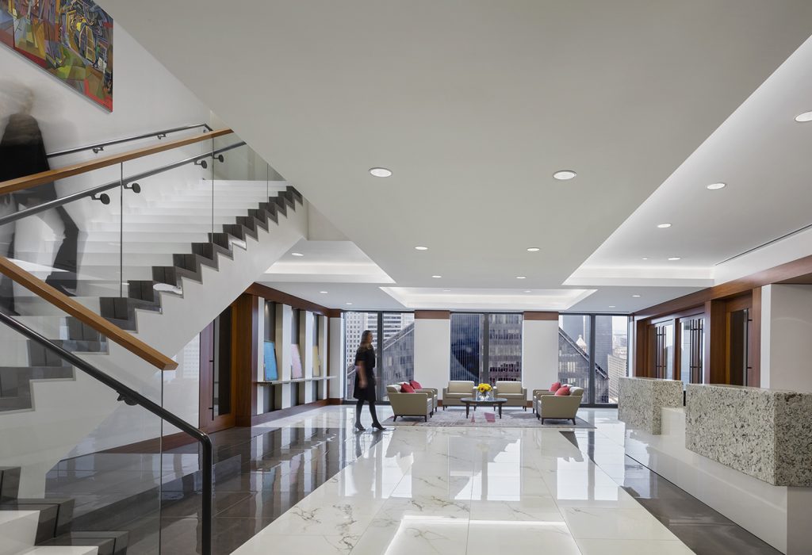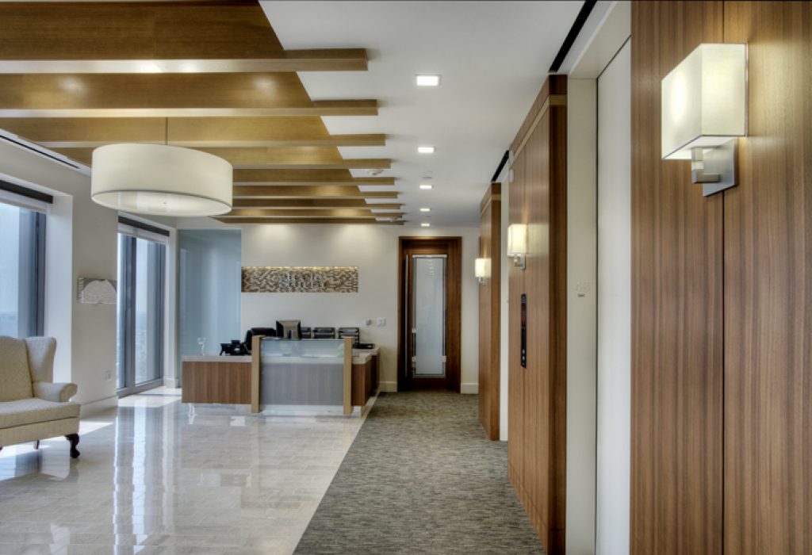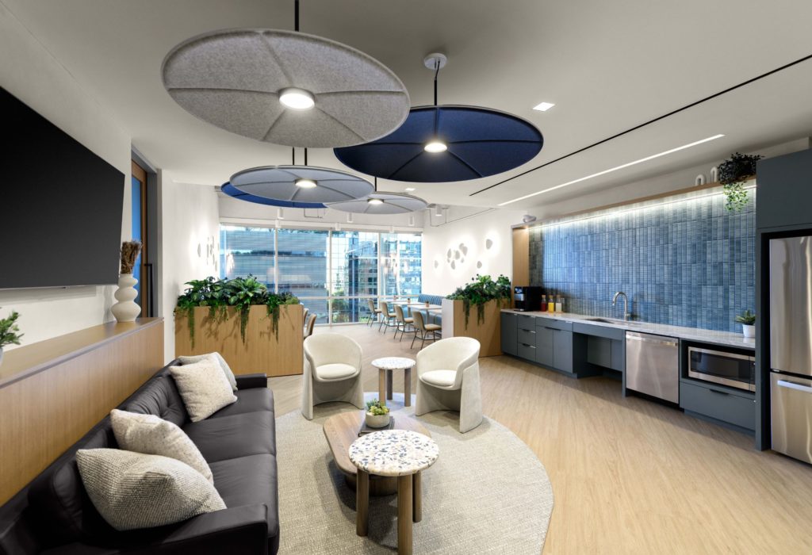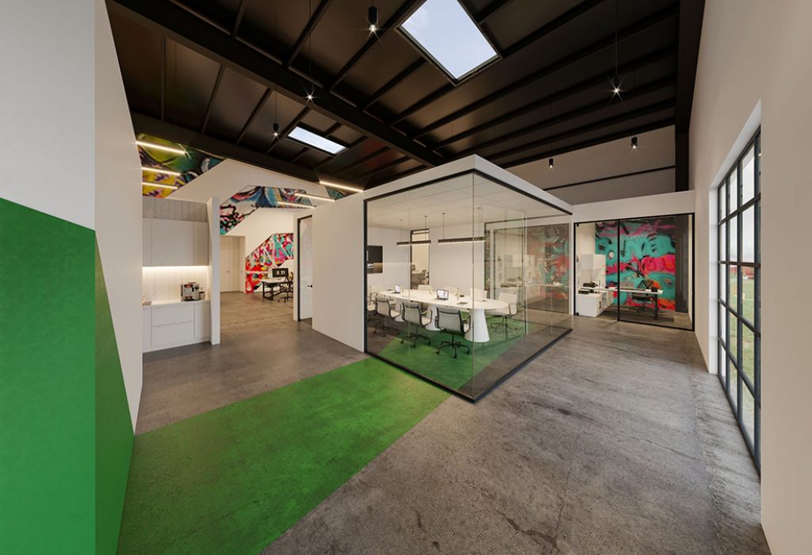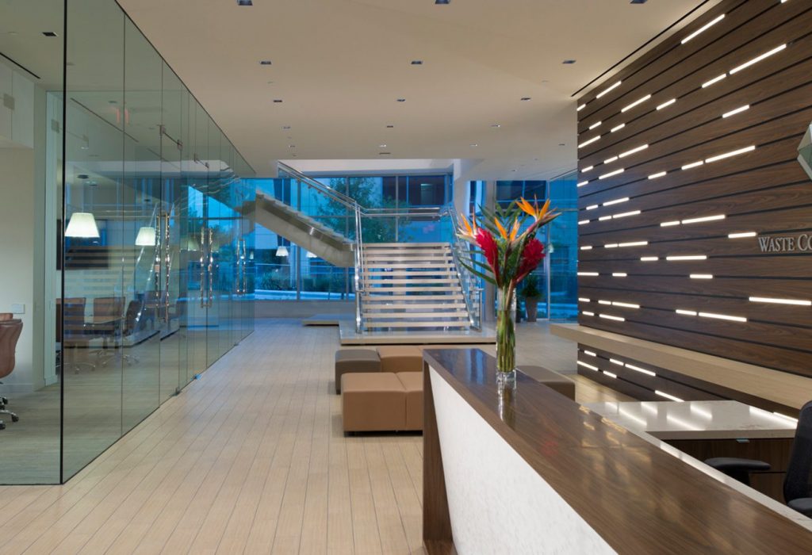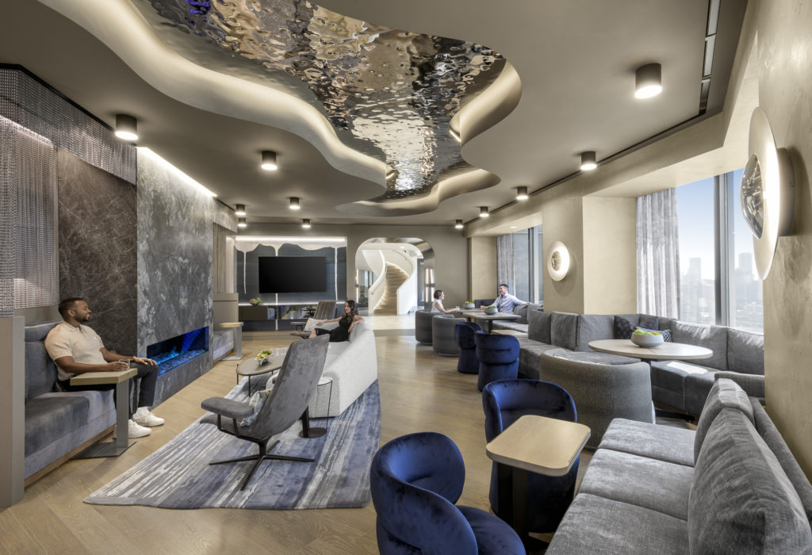Musket Corporation (Musket) took over two floors of the former executive level in the AIG tower. Undaunted by a space that had been untouched since the 1980s, Musket had a vision of an office in the clouds. The goal was to transform the original floor plan, a maze of executive offices with private restrooms and individualized reception areas for each, into a light, bright space that takes advantage of the expansive windows, and position at the top of the building. The Musket office houses a few related companies under the same umbrella, including oil/commodities trading, so they wanted to provide an open work environment that helps employees focus on collaboration and idea sharing. Even the executives have seats on the trading floor. One of the design requirements was a functional stair connecting both floors.
The Musket office is an open work refuge with a light, bright, modern, and ethereal design.
Musket was featured as the Deal of the Week in The Houston Chronicle. Read the article now.
