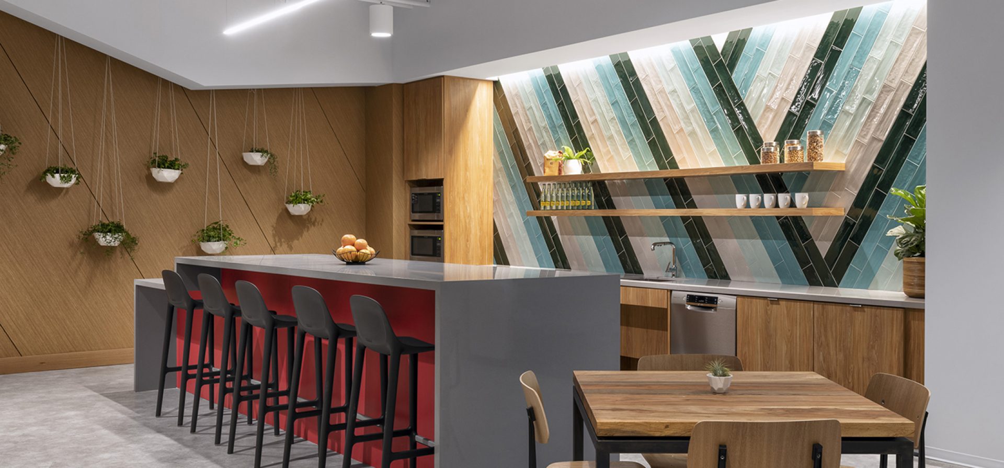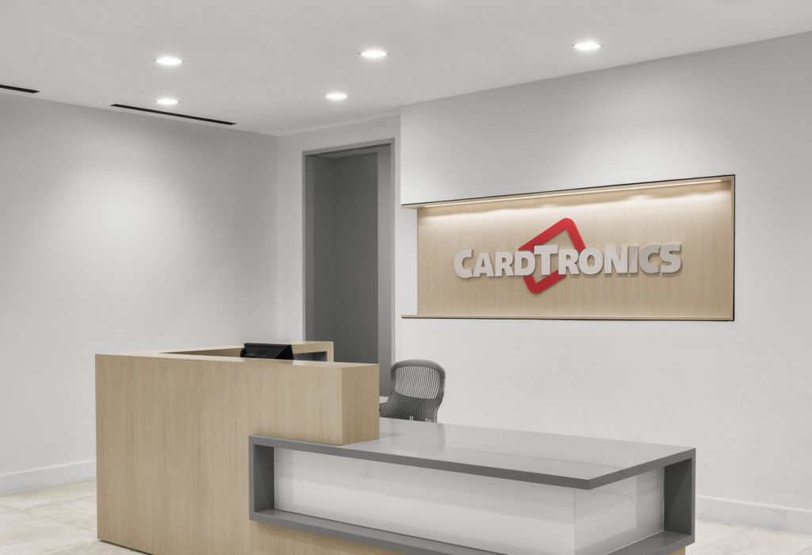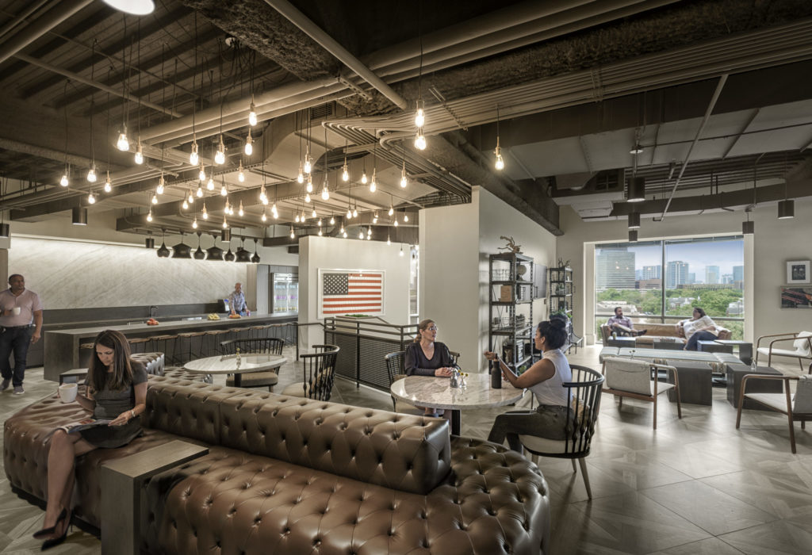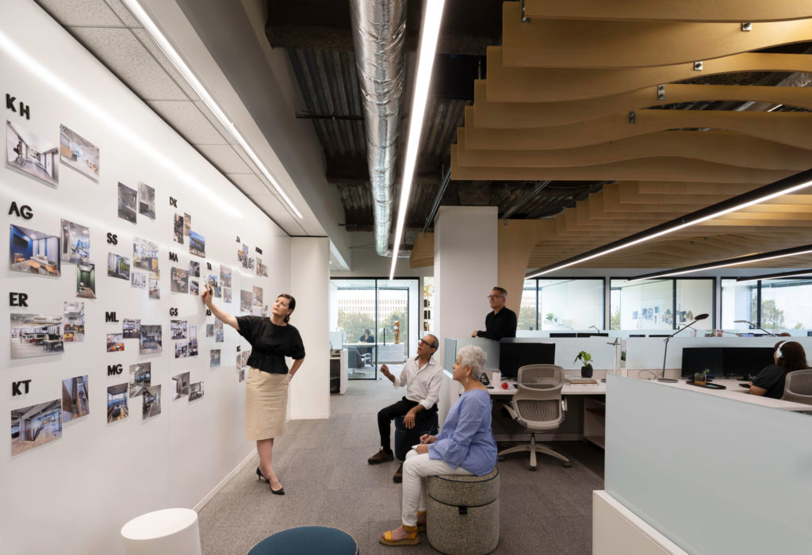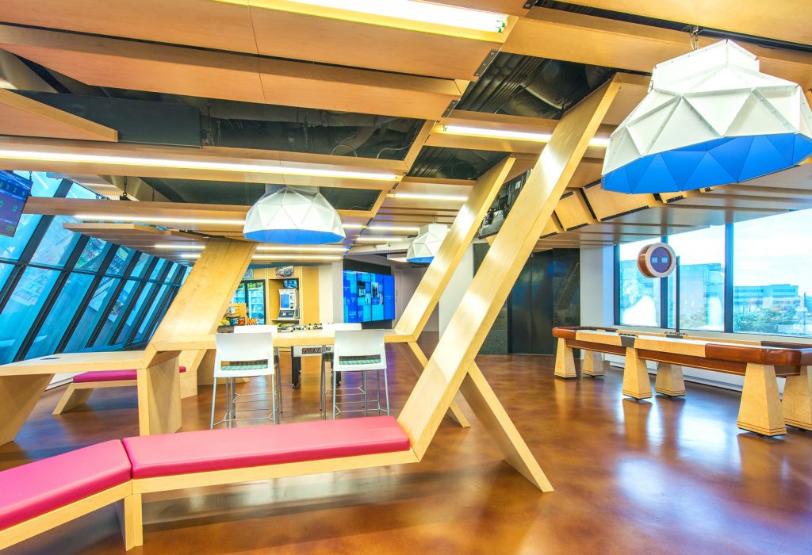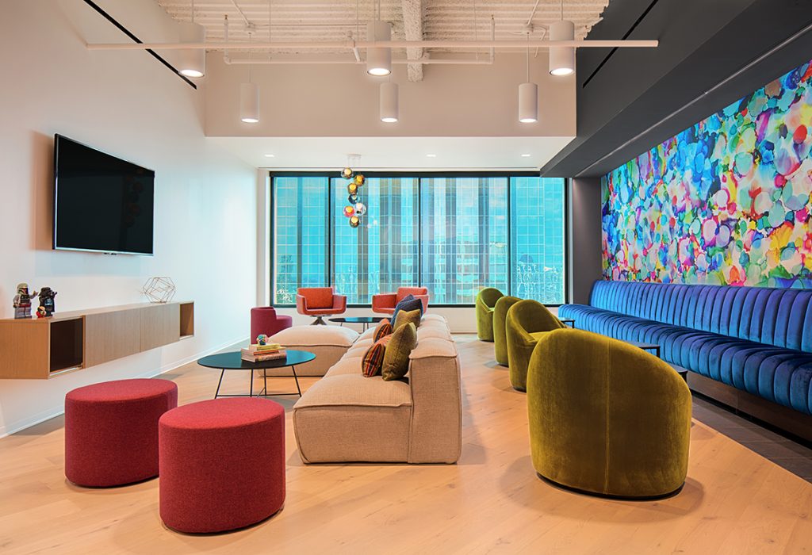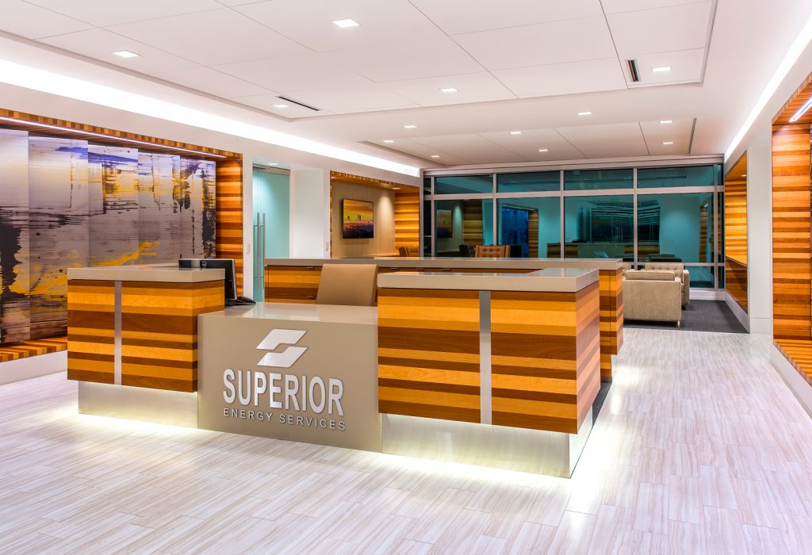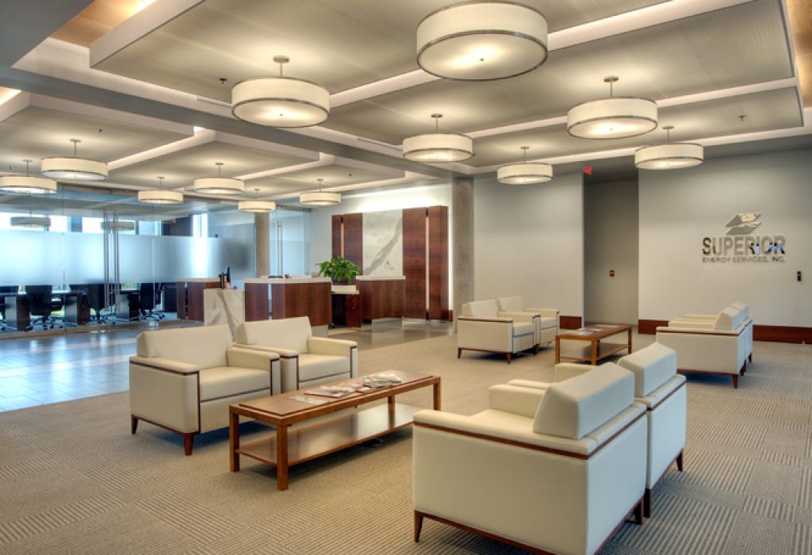On the heels of the first official corporate office design, completed in mid 2019 by Abel Design Group, this confidential tech client was ready to expand the lease space with additional open work space, conference rooms, phone rooms, training room, fitness center, and break room by the fall of the same year.
The first corporate interior design for this client infused both global office standards and local Austin culture. When it was time to dive into the expansion for this tech company, the client wanted even more of an Austin influence in the secondary break room.
Abel Design Group took a thoughtful approach to the request - taking inspiration from local artists, the colors of the Austin landscape, and Austinite favorites such as Topo Chico and Deep Eddy Ruby Red Vodka, to create a break room design that extrapolates the feel of Austin without being too literal.
