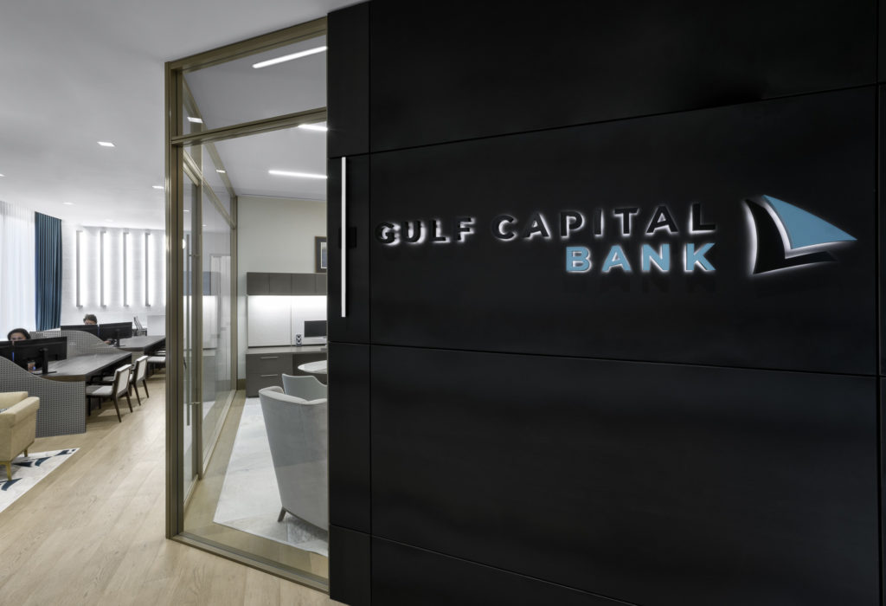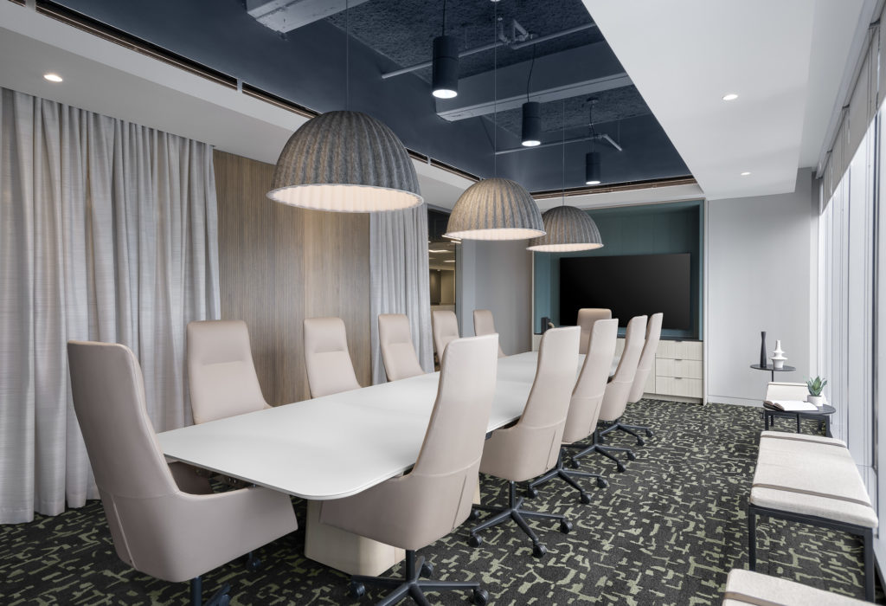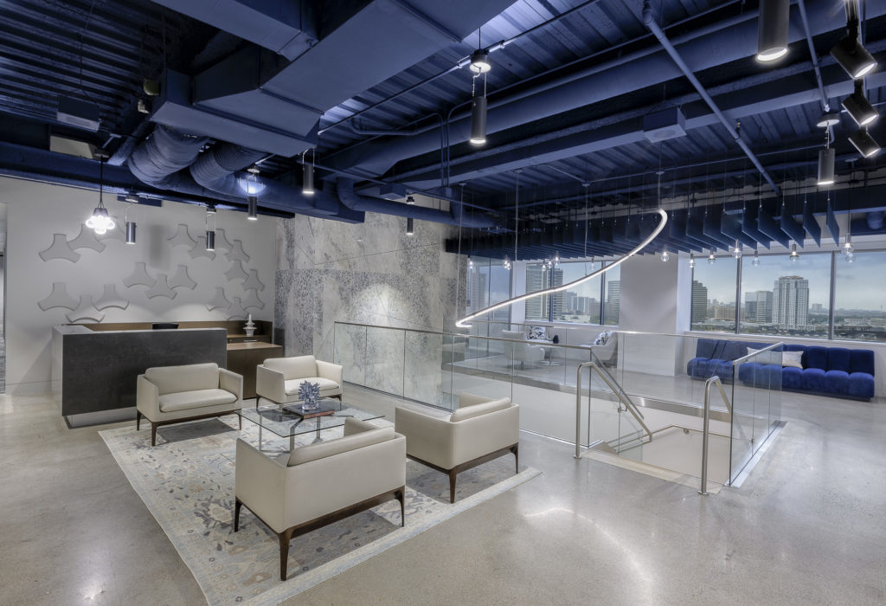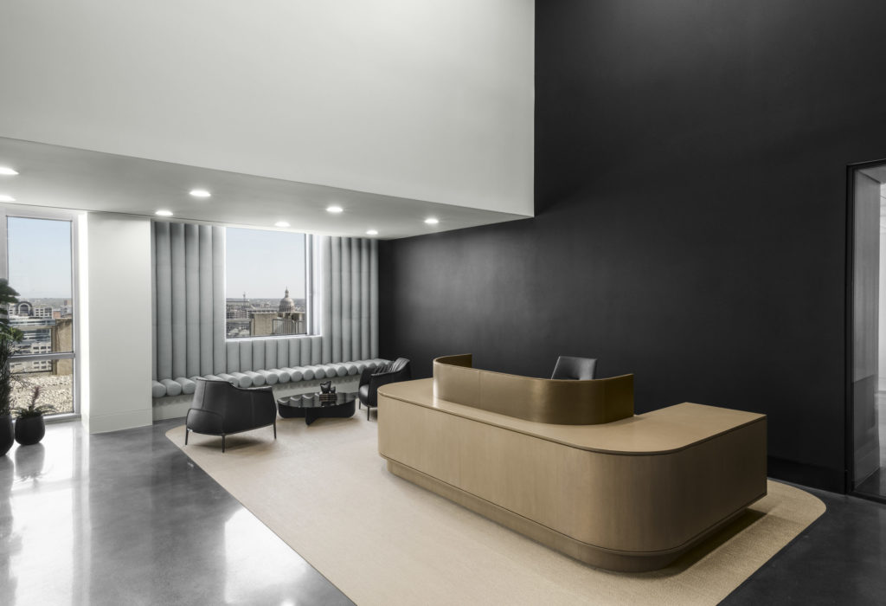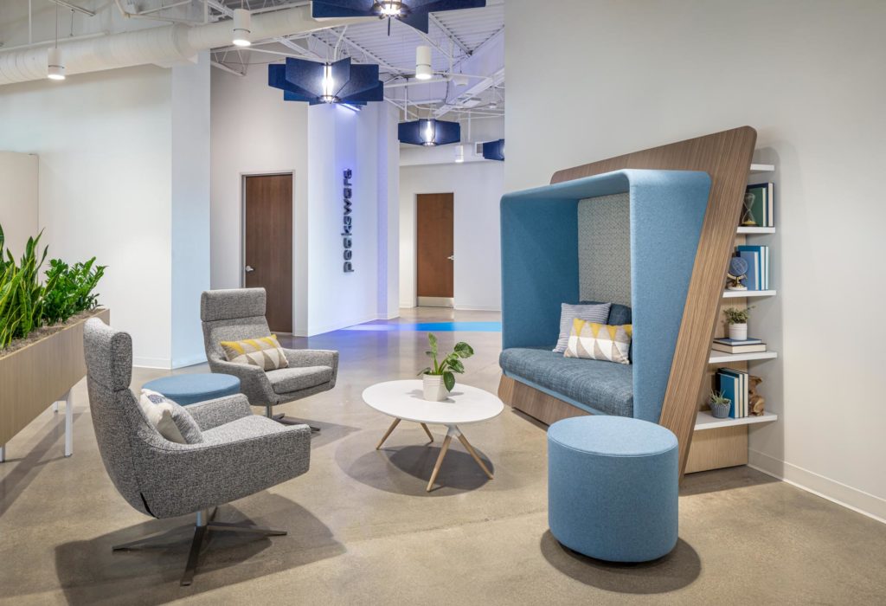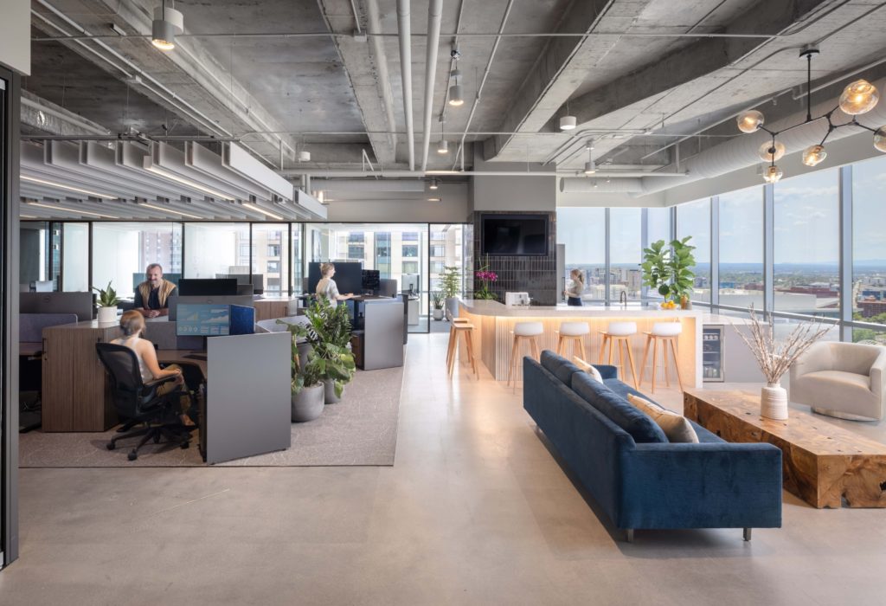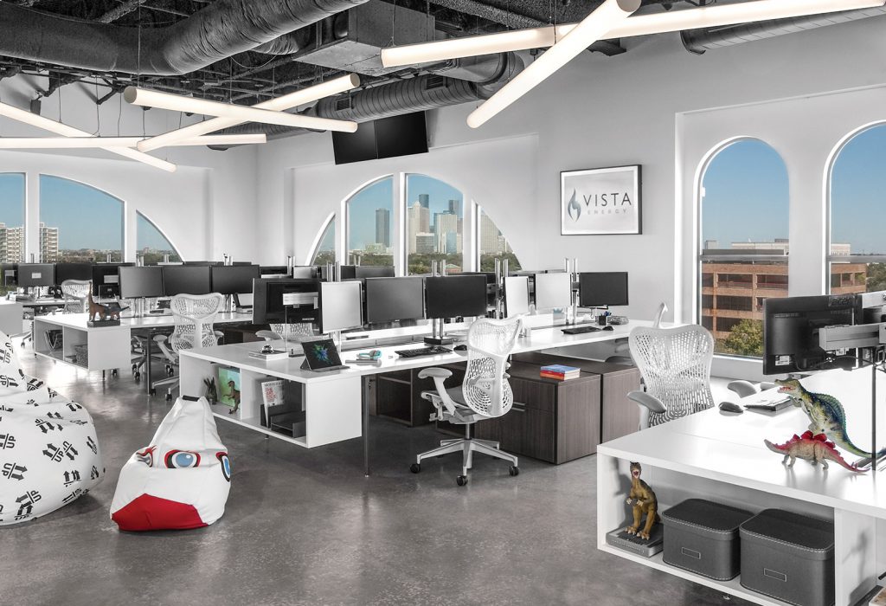Cargill, Inc, the second largest privately owned company in the United States, continues to grow its Houston footprint with the help of Abel Design Group (ADG). Occupying a full floor in the City Centre mixed-use development, Cargill was ready for the third iteration of its Houston office design, and to expand its energy trading services area. ADG worked intimately with the brokerage team and general contractor to deliver the design and construction in an abbreviated time frame. Open, airy, and full of natural light, the trading area design is unique to the closed-in atmosphere of traditional trading floors.
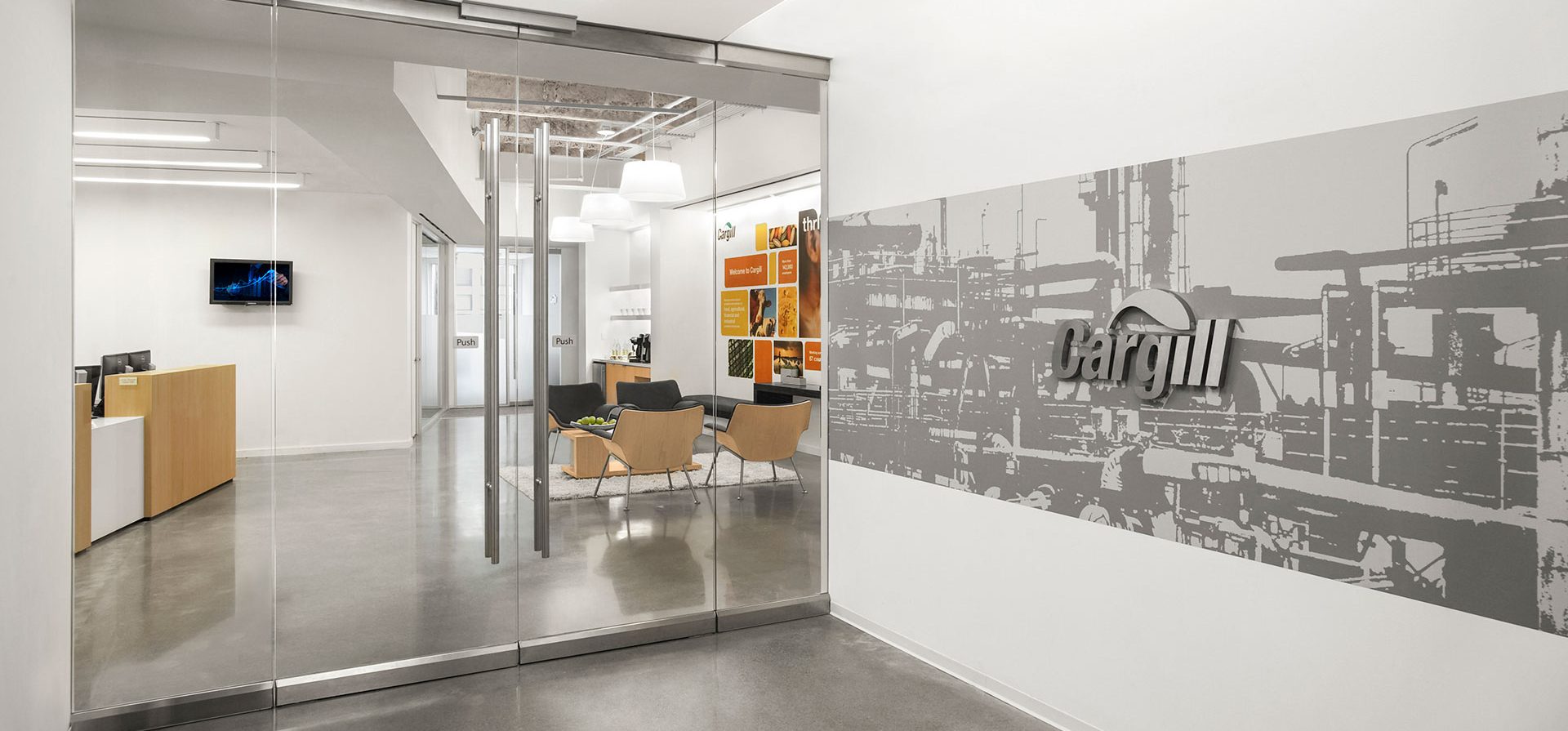
Cargill
The north face of the floor was utilized for maximum ambient lighting. A raised floor was built to accommodate the extensive cabling and electrical network, but was offset by exposing the ceilings to the original concrete deck. Floating panels were used to control noise reverberation, a common problem for trading environments. To accommodate growth, larger conferencing areas, multiple break rooms, and huddle areas were added to serve the influx of employees.









