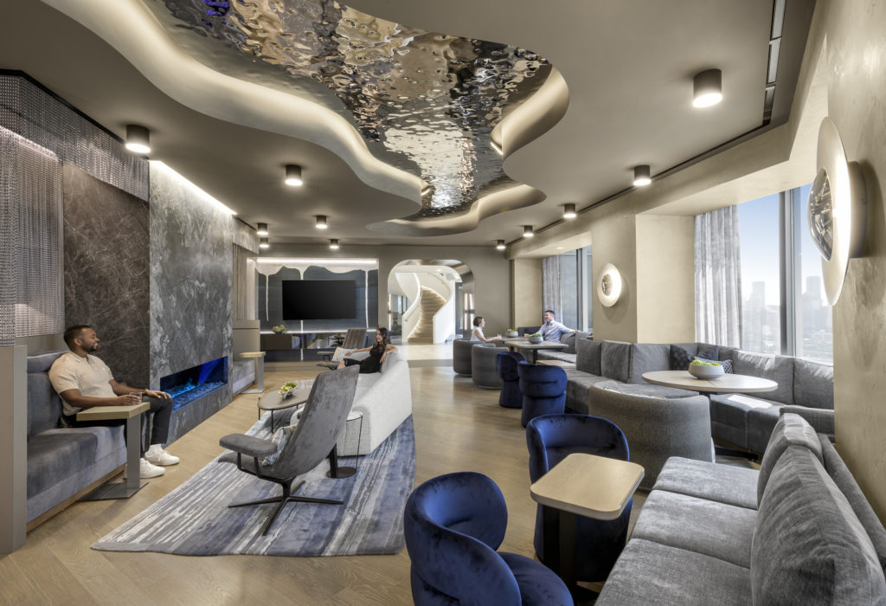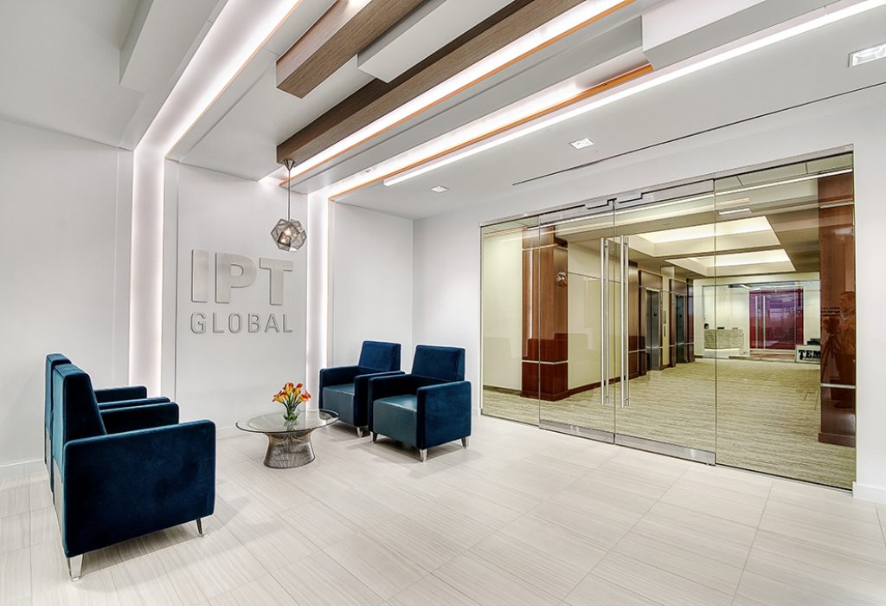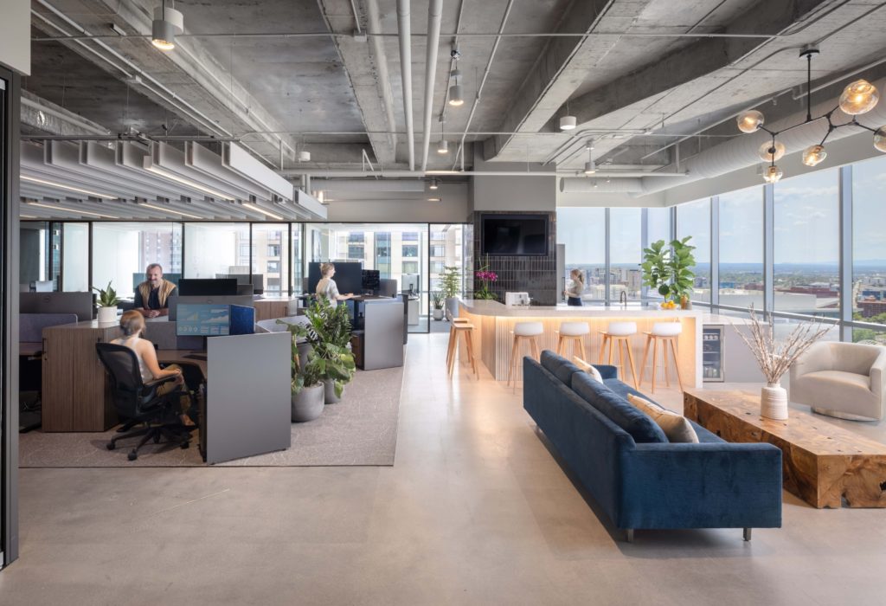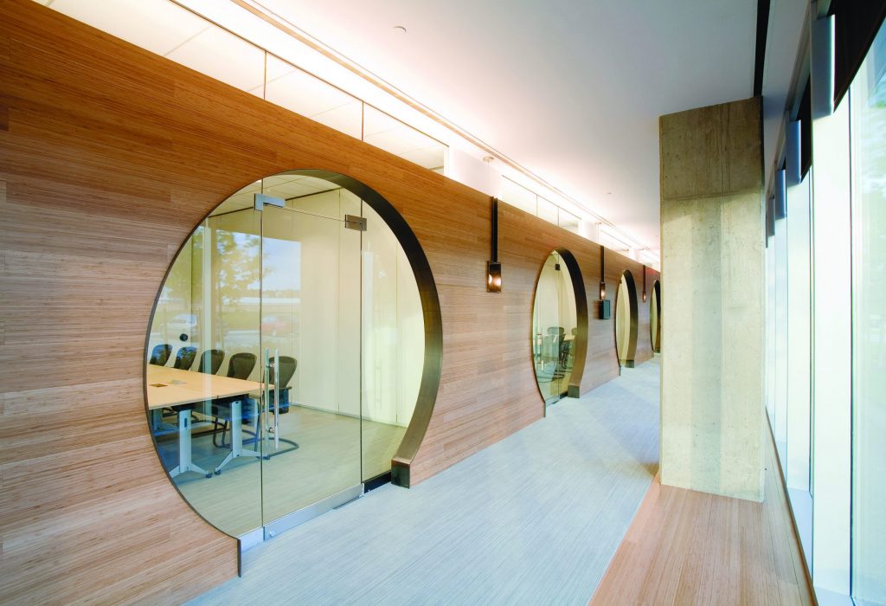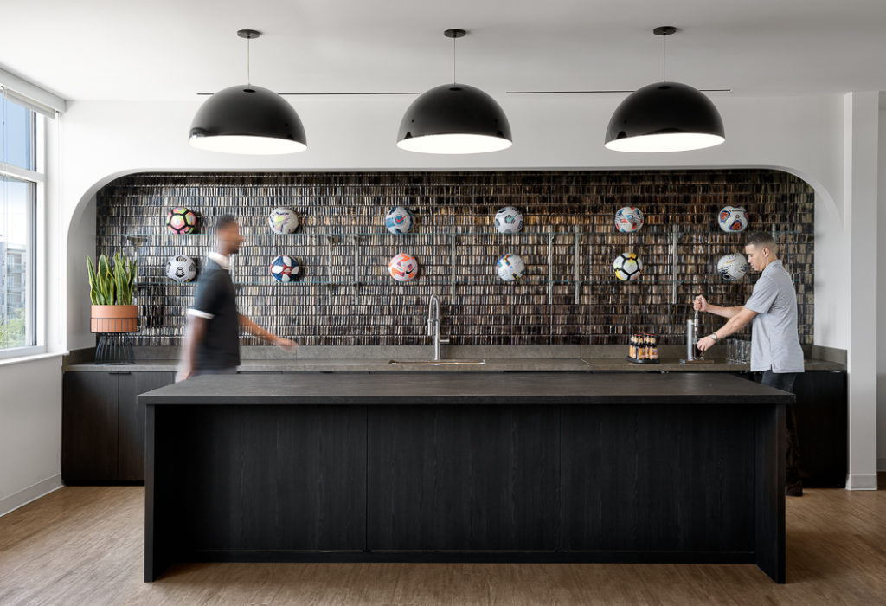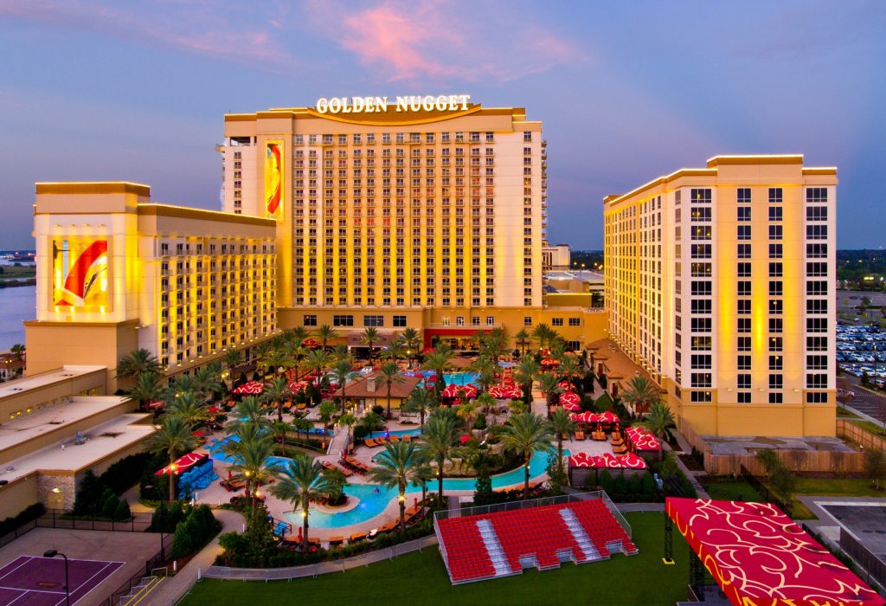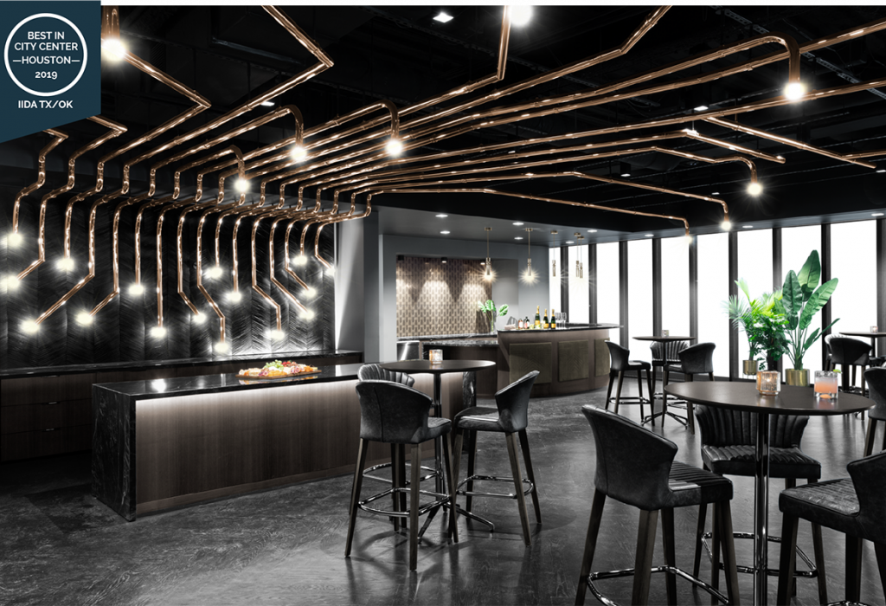The Cannon Houston (The Cannon) is the first completed phase of The Founders District, a 36-acre entrepreneurial environment that will include expansive commercial office space, modern multifamily housing, unique and experimental retail, and diverse food and beverage, all in a walkable, environmentally-conscious campus. Abel Design Group was selected to design the architecture and the interiors of The Cannon.
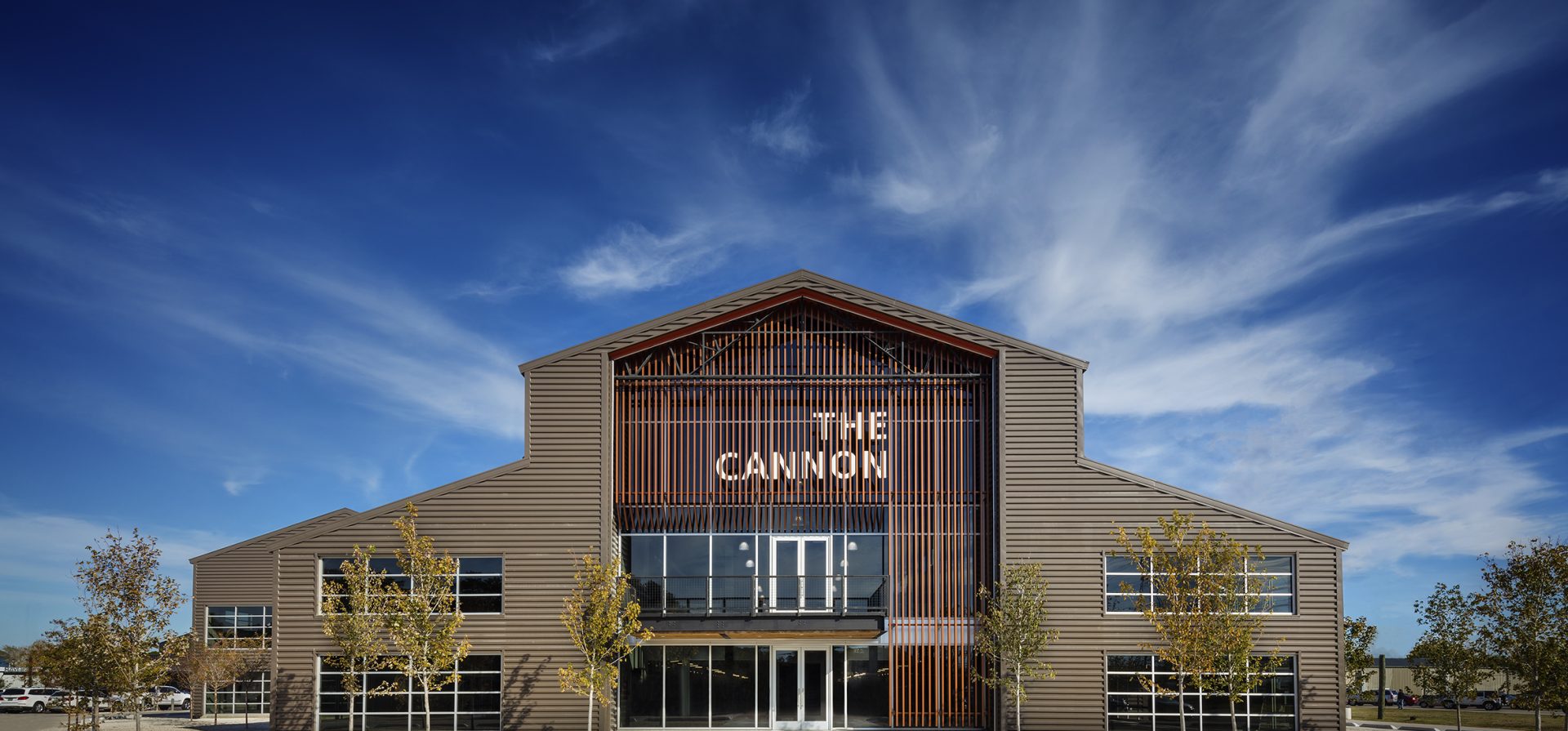
The Cannon Houston
THE CANNON BUILDING
To create The Cannon, the Abel Design Group team transformed a former 1950s manufacturing building into a modern facility that can house many tenants, including the main tenant and namesake of the building, The Cannon, a coworking facility and startup incubator.
While the original 65,000 sq. ft. structure of the building was maintained, 65,000 sq. ft. of new space was gained by adding a second level and two extensions to the building. The Cannon, the namesake of the building, and main tenant, is a multi-award-winning space that occupies 73,000 square feet of the building. The remainder of space in the building houses other complementary tenants.

The Cannon Co-Working Facility
The Cannon Co-Working Facility offers 131 rentable offices and 300 rentable open and dedicated desks. The space offers tenants many amenities including a theater, game room, event space, and a presentation gallery.
The overall building is120,000 square feet. Painted blue beams and columns running throughout the building are part of the remaining original building structure. The Cannon tenant space was designed as a co-working environment offering offices in various sizes, open “hot desk” benching work spaces, and a variety of collaboration opportunities. Collaboration areas include a significant break room that opens up into an outdoor courtyard, a wellness/yoga room, library, theater, training room, showers, and a number of meeting areas tailored to fit a variety of A/V needs. The nexus of the whole project is a “presentation gallery” that serves triple duty. Stadium style steps are used to connect the two floors, serve as additional lounge space, and create a “Shark Tank” style area for startups to pitch their concept to an audience.




















