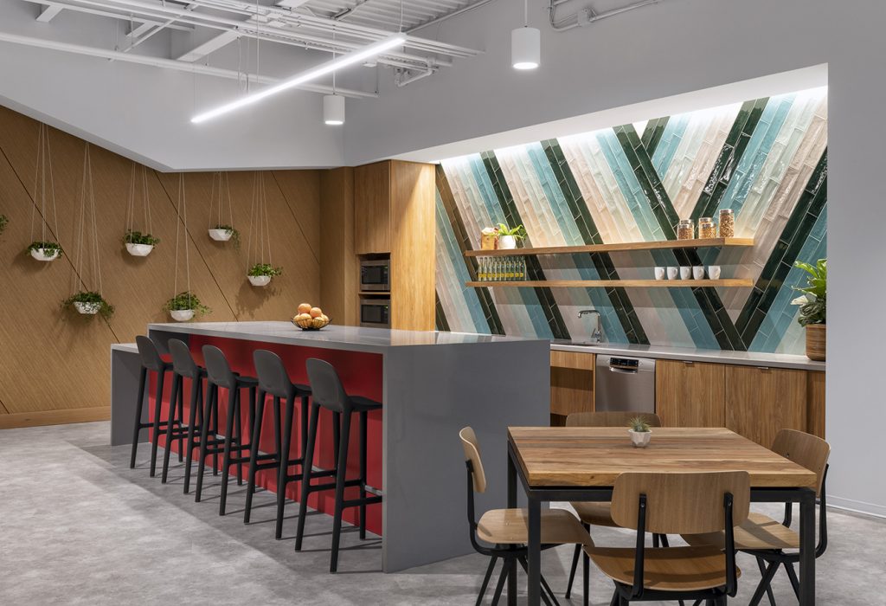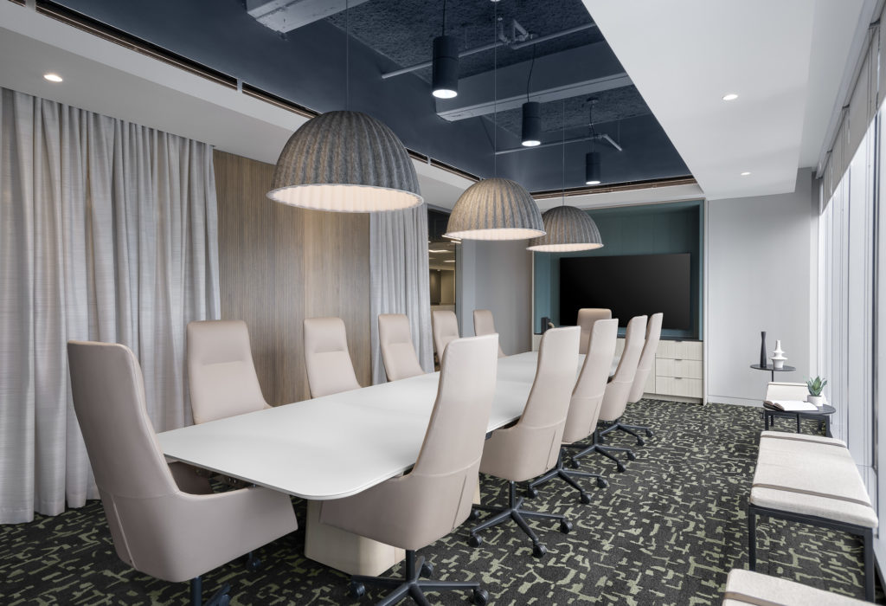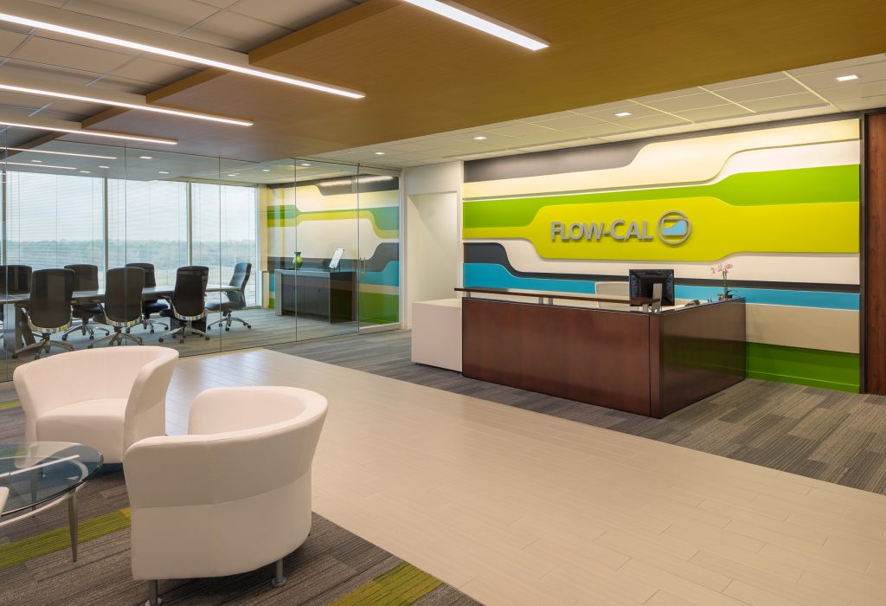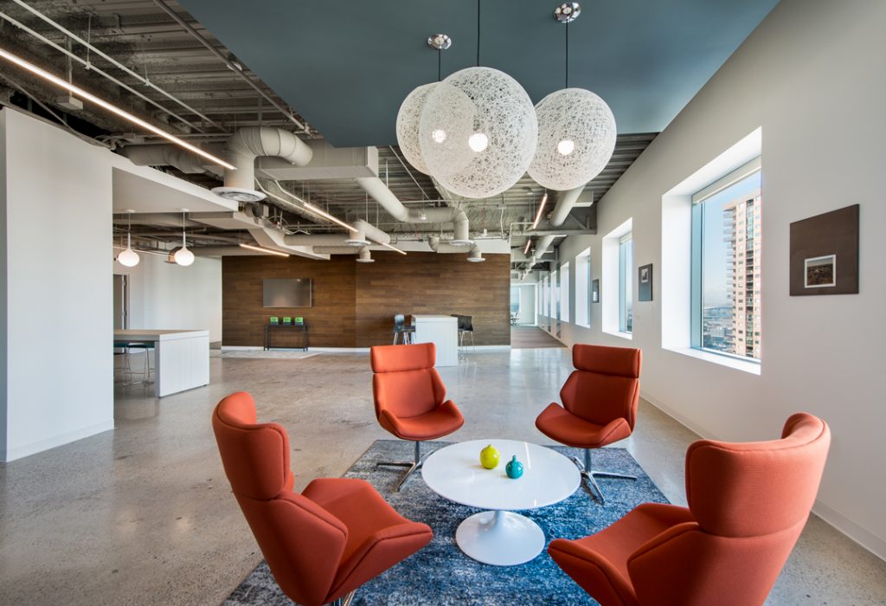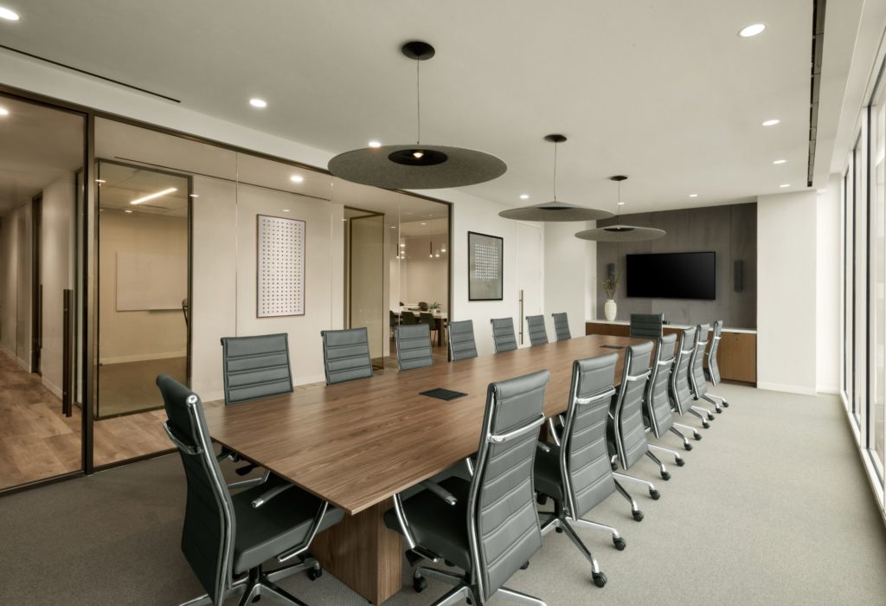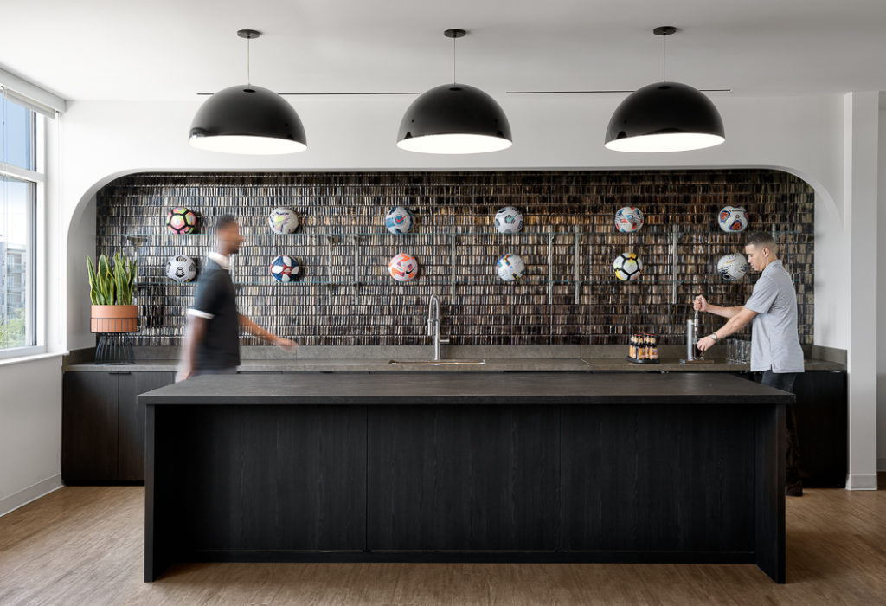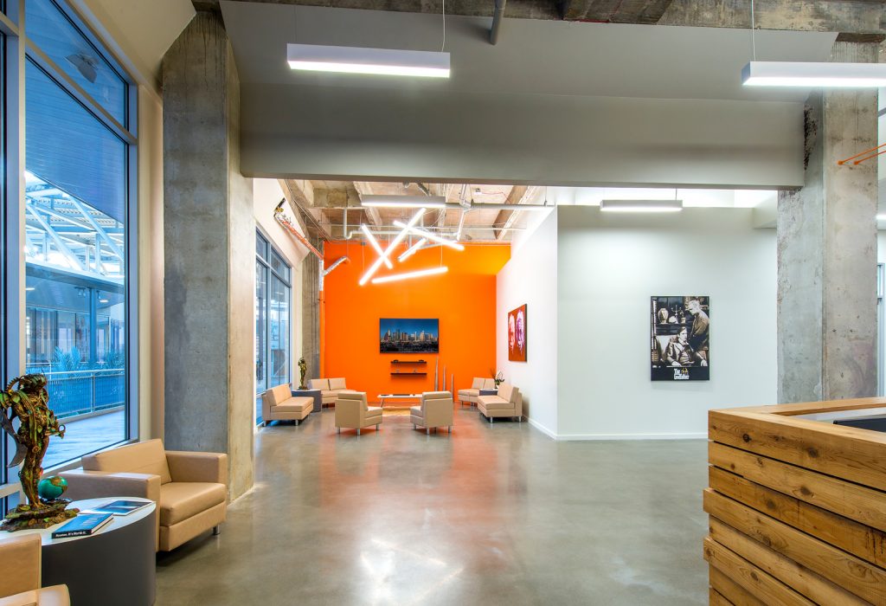As one of the top global law firms, Mayer Brown’s spatial strategy has continued to evolve. Instead of incurring the massive costs to relocate their office, Mayer Brown Houston chose to renovate and optimize its existing lease space. The firm wanted to maximize the client-centric impact of its space and turned to veteran architect Ken Harry, now Abel Design Group Principal, to tackle its latest renovation. To create the impact the client was seeking, Harry focused on enhancing the architecture while improving efficiency.
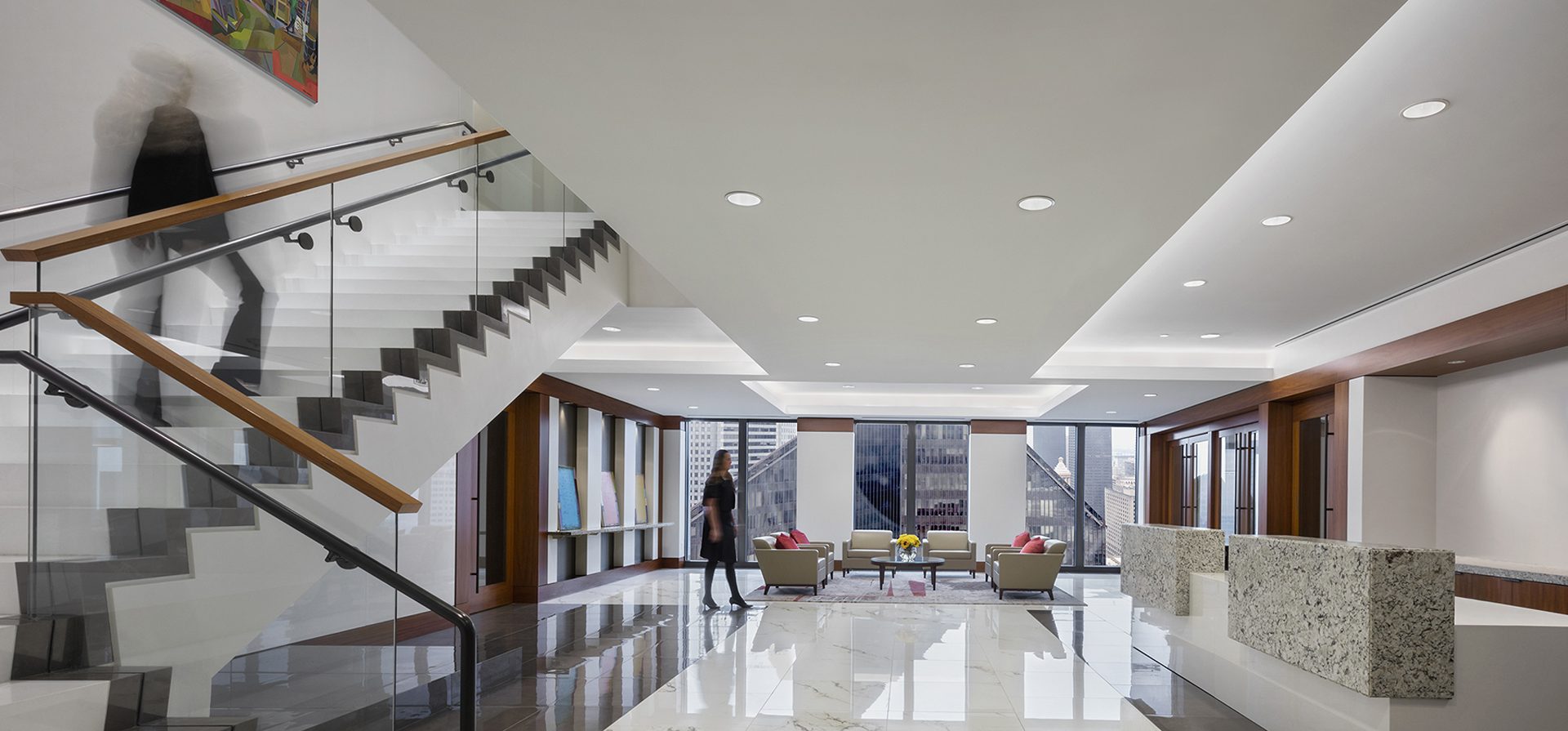
Mayer Brown
The lobby and reception were relocated to take advantage of the views of the downtown skyline. The addition of an internal staircase, also located in the lobby, contributes to the light, bright, and open atmosphere. Through strategic planning, square footage was reduced from approximately 74,000 sf to approximately 54,000 sf. Despite the 26% reduction in space, conferencing facilities, war rooms, enhanced break areas, and a hospitality self-service bar for guests were added. Read more about this project: http://bit.ly/mayerbrownhouston


